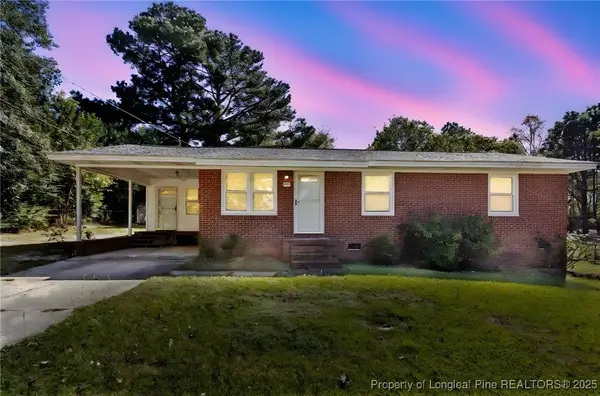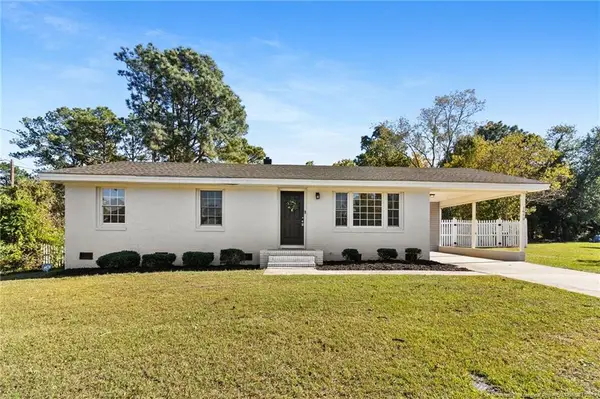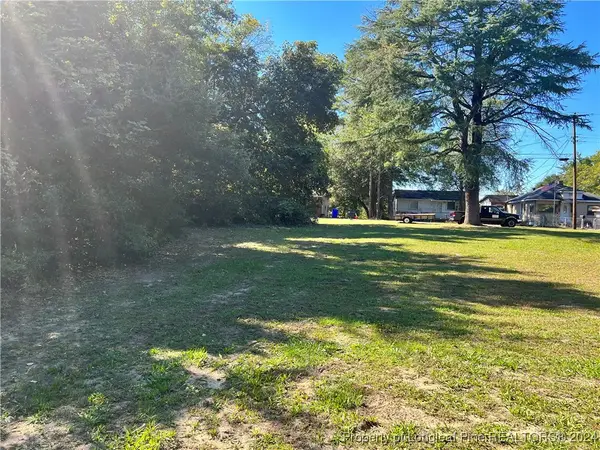951 Whispering Pines Drive, Spring Lake, NC 28390
Local realty services provided by:Better Homes and Gardens Real Estate Paracle
951 Whispering Pines Drive,Spring Lake, NC 28390
$377,995
- 3 Beds
- 3 Baths
- 2,295 sq. ft.
- Single family
- Pending
Listed by: silvia shelton
Office: lpt realty llc.
MLS#:LP745060
Source:RD
Price summary
- Price:$377,995
- Price per sq. ft.:$164.7
- Monthly HOA dues:$300
About this home
$12,000 TOTAL PRICE IMPROVEMENT + LIMITED TIME BUYER INCENTIVE!Seller is offering a $5,000 credit with a full price accepted offer. Buyers can use this credit toward closing costs, a rate buy down, or approximately 16 Months of HOA Fees.Buyers who finance with our preferred lender, Carrie-Ann Michel with American Security Mortgage (NMLS #1796114), will also receive an additional lender credit of up to $2,000. Schedule your showing today and take advantage of this limited time offer! Beautifully maintained home located on a quiet cul-de-sac in the gated, amenity-rich Anderson Creek Club. This move-in-ready property offers a spacious open layout with a two-story foyer, vaulted ceilings, and a cozy fireplace. The kitchen features granite countertops, stainless steel appliances, and a large island, perfect for gatherings. First-floor primary suite includes a walk-in closet, double vanities, jetted tub, and separate shower. Upstairs you'll find a versatile loft, two additional bedrooms, and walk-in attic storage. Outside, enjoy the private, tree-lined backyard with a spacious deck, extended patio, and an oversized driveway with plenty of parking space. HOA includes multiple parks, community pool, ponds, playgrounds, clubhouse, fitness centers, tennis court, basketball court, volleyball court, soccer field, internet service, and 24 hour security at the gate. Easy commute to Fort Liberty.
Contact an agent
Home facts
- Year built:2010
- Listing ID #:LP745060
- Added:157 day(s) ago
- Updated:November 13, 2025 at 09:13 AM
Rooms and interior
- Bedrooms:3
- Total bathrooms:3
- Full bathrooms:2
- Half bathrooms:1
- Living area:2,295 sq. ft.
Heating and cooling
- Heating:Heat Pump
Structure and exterior
- Year built:2010
- Building area:2,295 sq. ft.
- Lot area:0.3 Acres
Finances and disclosures
- Price:$377,995
- Price per sq. ft.:$164.7
New listings near 951 Whispering Pines Drive
 $175,000Pending3 beds 2 baths1,814 sq. ft.
$175,000Pending3 beds 2 baths1,814 sq. ft.313 Laketree Boulevard, Spring Lake, NC 28390
MLS# LP753178Listed by: RE/MAX CHOICE- New
 $230,000Active3 beds 2 baths1,389 sq. ft.
$230,000Active3 beds 2 baths1,389 sq. ft.102 Ryans Circle, Spring Lake, NC 28390
MLS# LP753037Listed by: LPT REALTY LLC - New
 $214,900Active3 beds 2 baths1,044 sq. ft.
$214,900Active3 beds 2 baths1,044 sq. ft.3324 Balero Court, Spring Lake, NC 28390
MLS# LP752768Listed by: GRANT-MURRAY REAL ESTATE LLC.  $240,000Active3 beds 2 baths1,400 sq. ft.
$240,000Active3 beds 2 baths1,400 sq. ft.403 Morehead Street, Spring Lake, NC 28390
MLS# LP751763Listed by: KINGDOM COMMUNITY REALTY, LLC. $240,000Active3 beds 2 baths1,500 sq. ft.
$240,000Active3 beds 2 baths1,500 sq. ft.407 Morehead Street, Spring Lake, NC 28390
MLS# LP752221Listed by: KINGDOM COMMUNITY REALTY, LLC. $164,770Pending3 beds 2 baths1,388 sq. ft.
$164,770Pending3 beds 2 baths1,388 sq. ft.1512 Crescent Drive, Spring Lake, NC 28390
MLS# 752250Listed by: COLDWELL BANKER ADVANTAGE - FAYETTEVILLE $185,000Pending3 beds 2 baths1,112 sq. ft.
$185,000Pending3 beds 2 baths1,112 sq. ft.1612 Crescent Drive, Spring Lake, NC 28390
MLS# LP751936Listed by: EXP REALTY LLC $75,000Active1.15 Acres
$75,000Active1.15 Acres122 N 1st Street, Spring Lake, NC 28390
MLS# 735383Listed by: TJB REALTY $165,000Active4 beds 2 baths1,286 sq. ft.
$165,000Active4 beds 2 baths1,286 sq. ft.215 S 7th Street, Spring Lake, NC 28390
MLS# LP751789Listed by: COLDWELL BANKER ADVANTAGE - FAYETTEVILLE $129,000Active3 beds 1 baths1,082 sq. ft.
$129,000Active3 beds 1 baths1,082 sq. ft.307 Elaine Street, Spring Lake, NC 28390
MLS# LP751064Listed by: RE/MAX REAL ESTATE SERVICE
