67 Little Bluebird Lane, Spruce Pine, NC 28777
Local realty services provided by:Better Homes and Gardens Real Estate Foothills
Listed by: lisy thomas
Office: tree house mountain realty,inc
MLS#:4302820
Source:CH
Price summary
- Price:$659,000
- Price per sq. ft.:$237.56
- Monthly HOA dues:$87.5
About this home
Escape the ordinary in this stunning, custom-crafted cabin where rustic charm meets modern luxury. Nestled on private, wooded lots containing 4.46 acres with approx. 122 ft. on Big Crabtree Creek. Stunning fall/winter view of the Black Mountain Range. This secluded retreat offers the ultimate escape without sacrificing upscale comforts. Easy access to Hwy 19 and Hwy 226. Fully furnished and move in ready. Due to closing other properties, seller requests a closing on or after 1/1/2026.
As you enter, vaulted ceilings and exposed wooden beams create a breathtaking great room anchored by a floor-to-ceiling stone fireplace. The mantel is an original chestnut timber log from an early 1900's log cabin.
The open floor plan is perfect for hosting memorable gatherings. The kitchen boasts granite countertops, stainless steel appliances, and an island with rock accents. A powder-room and pantry are just steps from the living/dining/kitchen area.
Main level primary with en suite bath, includes king bed and cedar lined closets. The loft bedroom was used as a second primary with king bed and en-suite bathroom. Both bedrooms have custom curtains and Kincaid and Hooker furniture.
The loft office/reading nook is comprised of a separate sitting area with a great fall/winter view of the Black Mountains.
The main level and loft area floors are hand hewed hardwoods. The front door and all interior doors were custom built with knotty alder. The large picture windows in the living room are high wind rated . Separate AC/Heat systems for the main level and loft. Both systems can be monitored and controlled remotely using the Trane Home app.
The finished basement carries the same attention to quality and uniqueness. There is an additional living area with stone accent walls, custom-built wood stove, full bar area and island with poplar bark highlights. A Bose surround sound system has been included for entertainment ease. This gathering area is perfect for quiet relaxation or entertaining guests. The basement also includes a full bathroom with stone accents and two bedrooms/bonus-rooms. One room includes a queen log bed, and the other has twin log bunk beds. Waterproof vinyl plank flooring with a cork backing covers the basement level.
Exterior features include: A large wrap around deck off the main level with rockers and ceiling fans which offers a tranquil space to enjoy the peace and quiet of nature. A covered rock paver patio off the basement level provides an additional secluded area to quietly appreciate nature. Follow the rock paver platform steps to a large fire-pit. Experience the perfect balance of rugged beauty and refined living in this timeless masterpiece.
Additional home features include:
Chimney cap is custom built from solid copper in a “covered wagon” style to prevent water and animals from coming down the chimney.
Loop driveway for easy access, with widened areas for parking.
Gated community with remote opener for cars.
CPI monitored alarm system, including an exterior camera which monitors the driveway and anyone on the walkway. System can be controlled remotely through the CPI app.
Four Blink cameras for additional monitoring and wildlife viewing through the Blink app.
Whole house water filters.
Quarterly pest control service and annual termite inspection by Terminix since home was built.
Solar landscape lighting in front walkway area.
Minimal yard maintenance. No lawn to mow, as the yard was kept natural. Path to Big Crabtree Creek is just off the left corner of the home and is marked with reflective survey tape, start at the big rock below the deck and go stright.
Contact an agent
Home facts
- Year built:2012
- Listing ID #:4302820
- Updated:December 17, 2025 at 09:58 PM
Rooms and interior
- Bedrooms:3
- Total bathrooms:4
- Full bathrooms:3
- Half bathrooms:1
- Living area:2,774 sq. ft.
Heating and cooling
- Cooling:Central Air
- Heating:Forced Air, Wood Stove
Structure and exterior
- Year built:2012
- Building area:2,774 sq. ft.
- Lot area:4.46 Acres
Schools
- High school:Unspecified
- Elementary school:Unspecified
Utilities
- Water:Well
- Sewer:Septic (At Site)
Finances and disclosures
- Price:$659,000
- Price per sq. ft.:$237.56
New listings near 67 Little Bluebird Lane
- New
 $19,900Active1.46 Acres
$19,900Active1.46 Acres0 Dragonfly Court #Lot 3, Spruce Pine, NC 28777
MLS# 4329077Listed by: CHOSEN REALTY OF NC LLC  $435,000Active2 beds 2 baths760 sq. ft.
$435,000Active2 beds 2 baths760 sq. ft.100 Bear Den Mountain View Drive, Spruce Pine, NC 28777
MLS# 4326764Listed by: KELLER WILLIAMS HIGH COUNTRY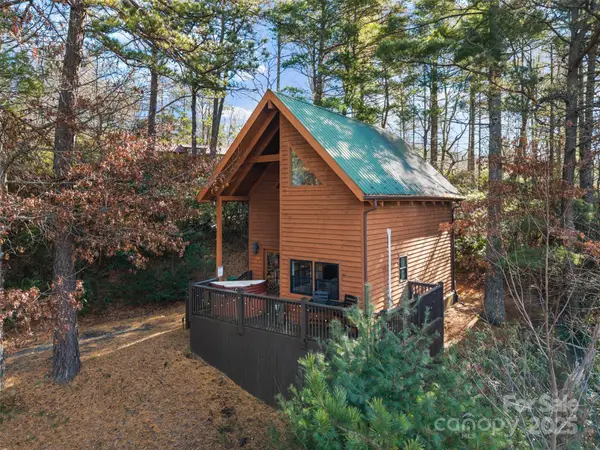 $435,000Active2 beds 2 baths760 sq. ft.
$435,000Active2 beds 2 baths760 sq. ft.68 Bear Den Mountain View Drive, Spruce Pine, NC 28777
MLS# 4326618Listed by: KELLER WILLIAMS HIGH COUNTRY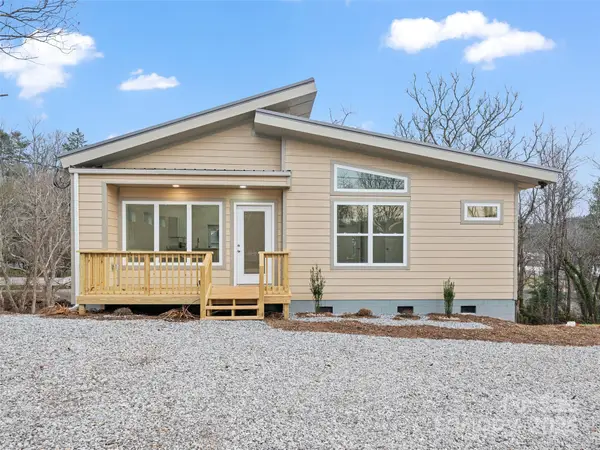 $369,000Active3 beds 2 baths1,150 sq. ft.
$369,000Active3 beds 2 baths1,150 sq. ft.48 Phillips Lane, Spruce Pine, NC 28777
MLS# 4327090Listed by: TERESA B BROWN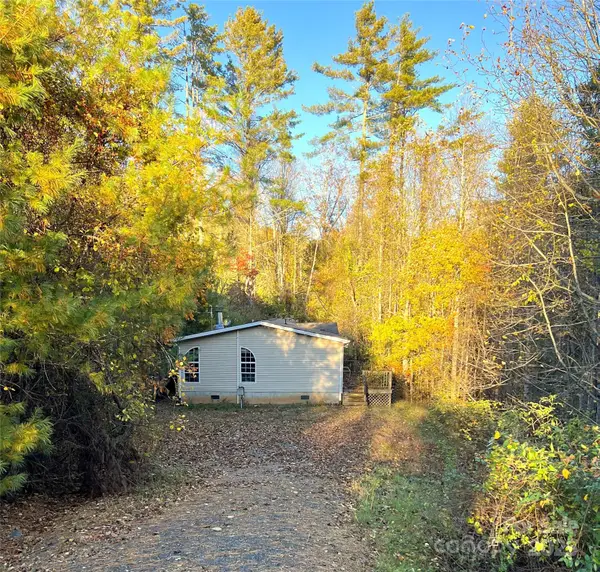 $210,000Active3 beds 2 baths1,512 sq. ft.
$210,000Active3 beds 2 baths1,512 sq. ft.6 Woodland Street, Spruce Pine, NC 28777
MLS# 4326556Listed by: RE/MAX EXECUTIVE $312,500Active2 beds 2 baths1,353 sq. ft.
$312,500Active2 beds 2 baths1,353 sq. ft.1174 Apple Lane, Spruce Pine, NC 28777
MLS# 4302518Listed by: RE/MAX LIVING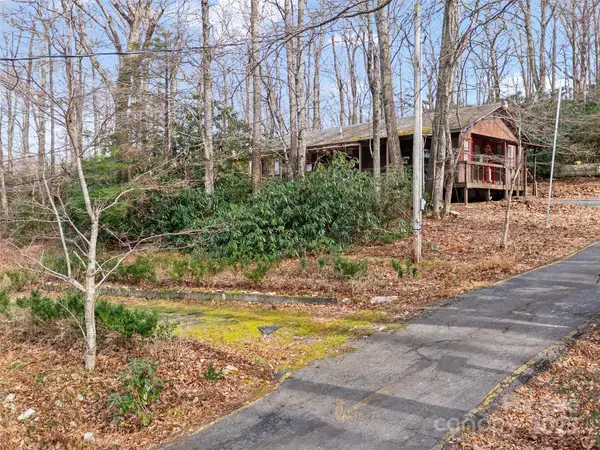 $249,000Pending2 beds 1 baths1,200 sq. ft.
$249,000Pending2 beds 1 baths1,200 sq. ft.74 George Street, Spruce Pine, NC 28777
MLS# 4324488Listed by: MOUNTAIN ADVENTURE REALTY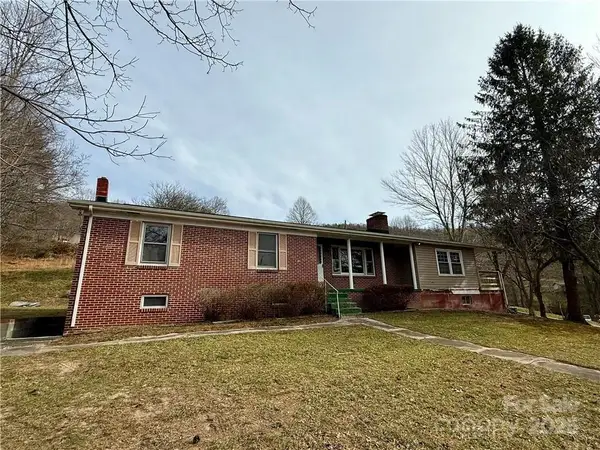 $164,900Active3 beds 2 baths1,629 sq. ft.
$164,900Active3 beds 2 baths1,629 sq. ft.365 Ollis Road, Spruce Pine, NC 28777
MLS# 4324559Listed by: A PLUS REALTY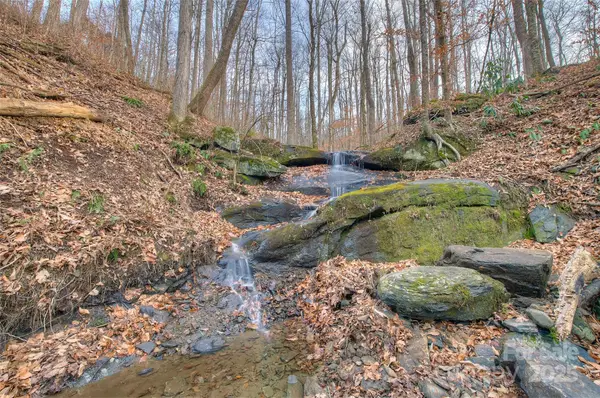 $220,140Active4.89 Acres
$220,140Active4.89 Acres0 Pebble Ridge Road, Spruce Pine, NC 28777
MLS# 4323299Listed by: FOXFIRE REAL ESTATE, LLC $275,000Active3 beds 1 baths936 sq. ft.
$275,000Active3 beds 1 baths936 sq. ft.96 Thompson Road, Spruce Pine, NC 28777
MLS# 4319955Listed by: RE/MAX RESULTS
