210 Rhyne Street, Stanley, NC 28164
Local realty services provided by:Better Homes and Gardens Real Estate Heritage
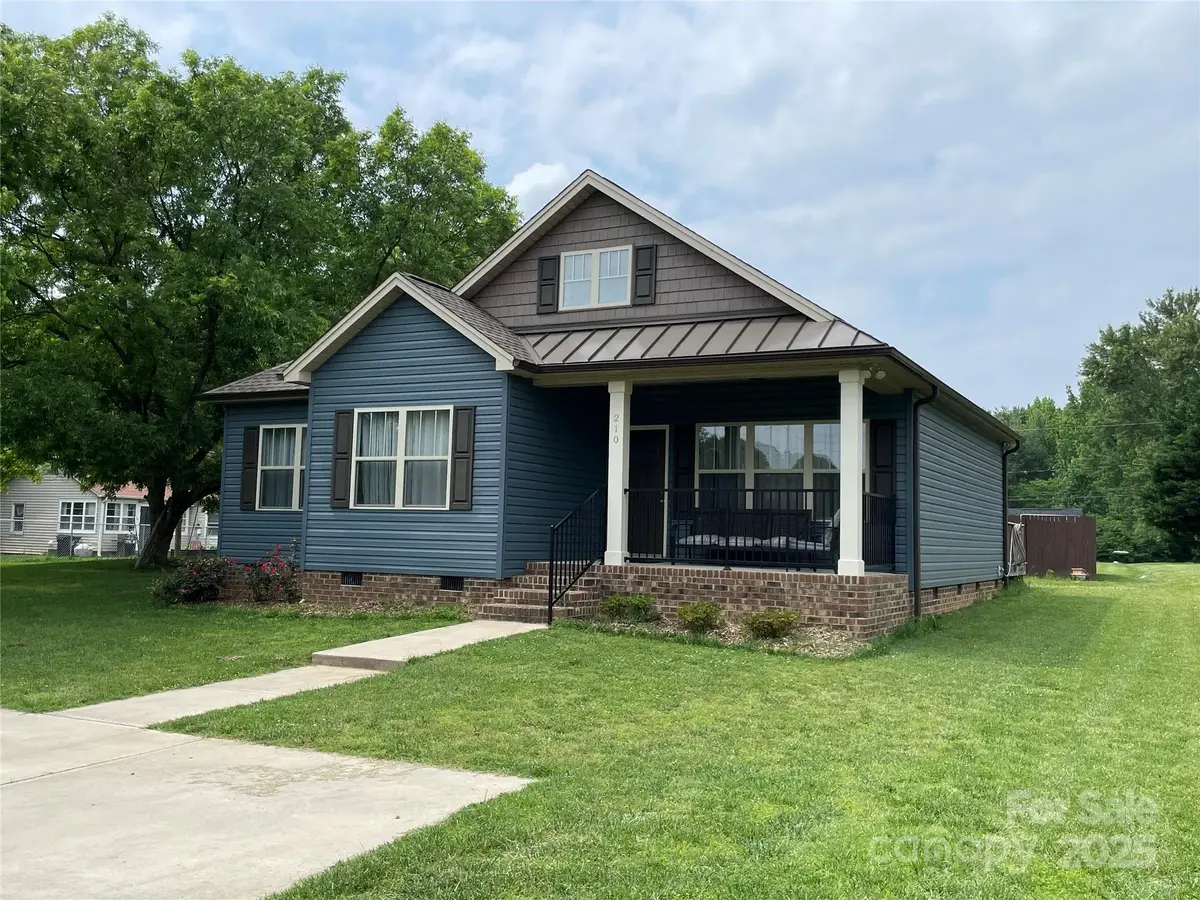
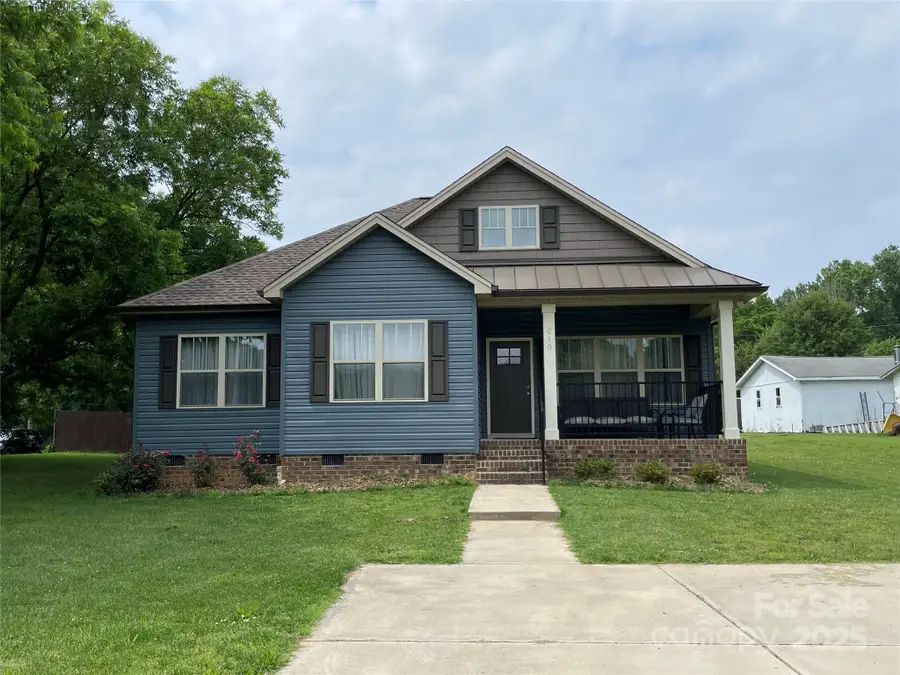
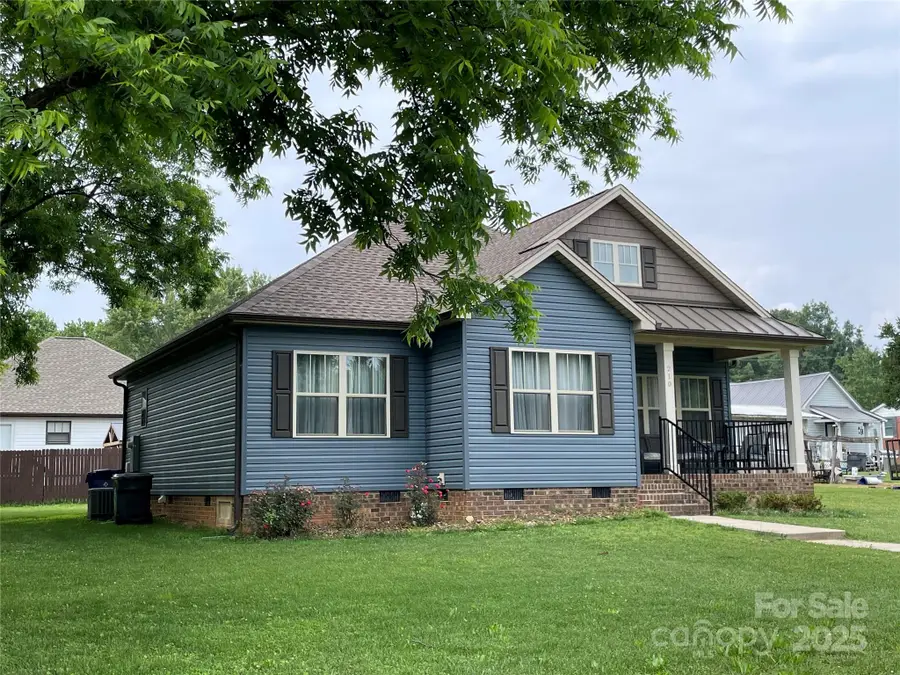
Listed by:mary lynne cloninger
Office:allen tate gastonia
MLS#:4267786
Source:CH
210 Rhyne Street,Stanley, NC 28164
$315,000
- 3 Beds
- 2 Baths
- 1,332 sq. ft.
- Single family
- Active
Price summary
- Price:$315,000
- Price per sq. ft.:$236.49
About this home
Welcome home to this 2020 Dimmer & Sons quality construction craftsman style ADRIAN 3BR/2ba plan. From the covered front porch with metal railing, step into the open floor plan with vinyl plank wood look flrs in the LR/dining/kitchen/hallways/baths. Carpeted BRs. 9' ceilings, plus LR cathedral ceiling with crown molding. Kitchen features tiled backsplash, smooth top range, MW, refrigerator, and an island with strg on both sides. Gently lived in by one-person who spends most of his day at work and is rarely at home. In fact, only ran the dishwasher once to see if it worked, and oven used only a few times. Split BR plan with primary BR at back features a walk-in closet, 2nd closet for water htr/extra strg, and dbl barn doors into bath with dbl sink vanity and step in shower. Other 2 BRS are at the front of the house with a hall bath. BR with sleeper sofa was used only a few times for guests. Washer/dryer & window treatments also stay. Deck for summer cook-outs. Dbl-width concrete drive.
Contact an agent
Home facts
- Year built:2020
- Listing Id #:4267786
- Updated:July 30, 2025 at 10:10 PM
Rooms and interior
- Bedrooms:3
- Total bathrooms:2
- Full bathrooms:2
- Living area:1,332 sq. ft.
Heating and cooling
- Cooling:Heat Pump
- Heating:Heat Pump
Structure and exterior
- Roof:Shingle
- Year built:2020
- Building area:1,332 sq. ft.
- Lot area:0.22 Acres
Schools
- High school:East Gaston
- Elementary school:Kiser
Utilities
- Sewer:Public Sewer
Finances and disclosures
- Price:$315,000
- Price per sq. ft.:$236.49
New listings near 210 Rhyne Street
- Coming Soon
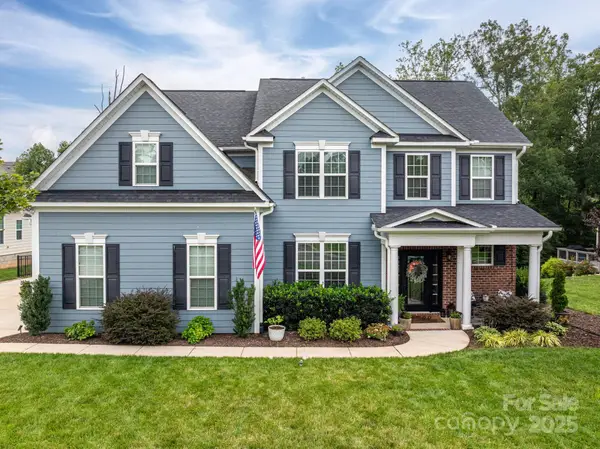 $575,000Coming Soon4 beds 3 baths
$575,000Coming Soon4 beds 3 baths7228 Stableford Lane, Stanley, NC 28164
MLS# 4291936Listed by: BERKSHIRE HATHAWAY HOMESERVICES LANDMARK PROP - New
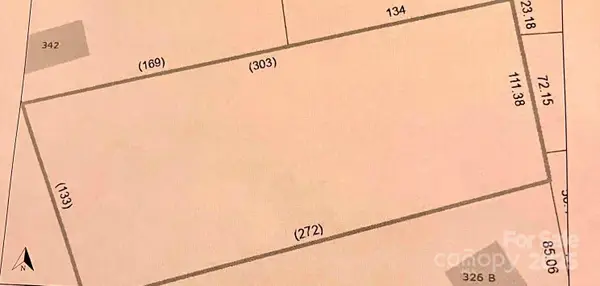 $249,900Active0.8 Acres
$249,900Active0.8 Acres000 N Main Street, Stanley, NC 28164
MLS# 4269899Listed by: RESULTS REALTY 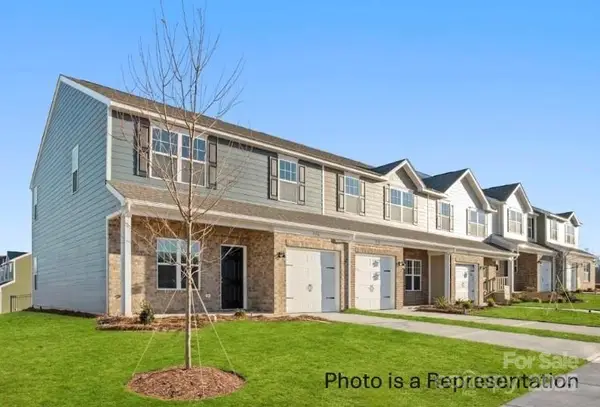 $299,700Pending3 beds 3 baths1,726 sq. ft.
$299,700Pending3 beds 3 baths1,726 sq. ft.5156 Tommy Lane #1301, Stanley, NC 28164
MLS# 4290345Listed by: KELLER WILLIAMS SOUTH PARK- New
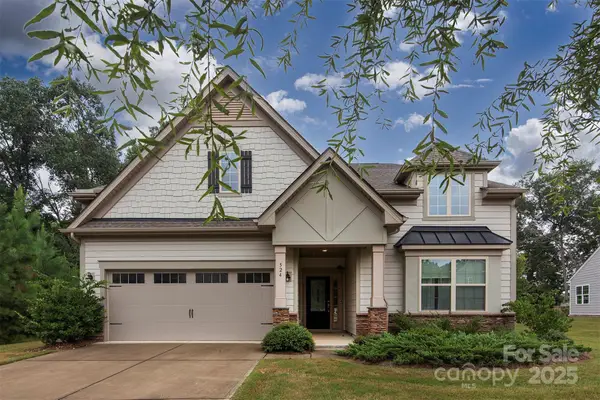 $739,000Active4 beds 3 baths2,952 sq. ft.
$739,000Active4 beds 3 baths2,952 sq. ft.524 Ernst Point, Mount Holly, NC 28120
MLS# 4290417Listed by: RE/MAX EXECUTIVE - New
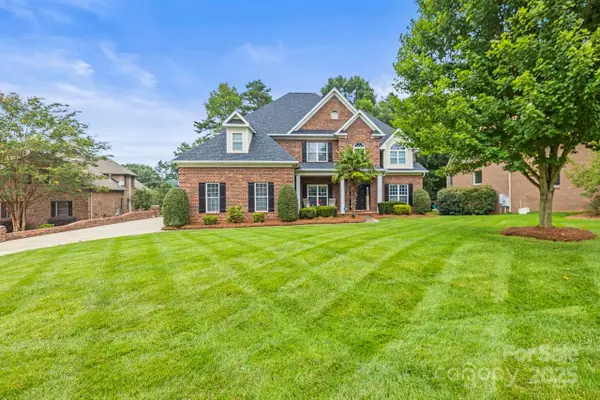 $950,000Active4 beds 4 baths3,338 sq. ft.
$950,000Active4 beds 4 baths3,338 sq. ft.7791 Oak Haven Lane, Stanley, NC 28164
MLS# 4289515Listed by: RE/MAX EXECUTIVE 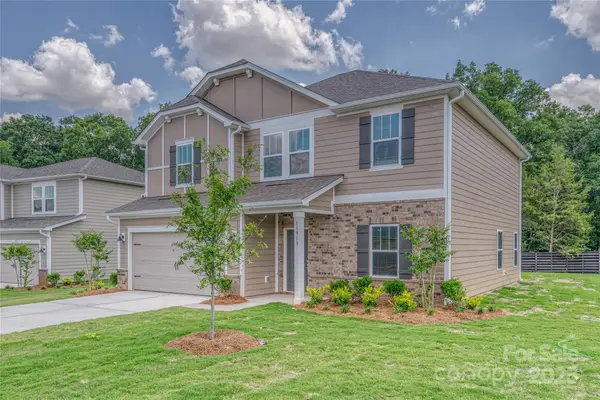 $404,580Pending4 beds 3 baths2,345 sq. ft.
$404,580Pending4 beds 3 baths2,345 sq. ft.2212 Silverbell Lane, Stanley, NC 28164
MLS# 4286422Listed by: MERITAGE HOMES OF THE CAROLINAS $289,900Pending3 beds 2 baths1,151 sq. ft.
$289,900Pending3 beds 2 baths1,151 sq. ft.127 Alexis Forest Drive, Stanley, NC 28164
MLS# 4279473Listed by: PREMIER SOUTH- New
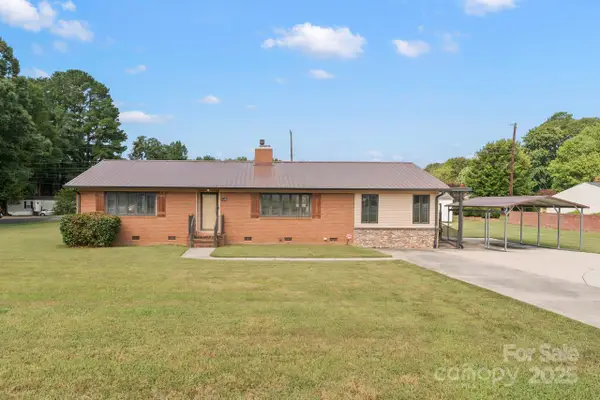 $400,000Active2 beds 2 baths1,726 sq. ft.
$400,000Active2 beds 2 baths1,726 sq. ft.128 Killian Farm Road, Stanley, NC 28164
MLS# 4288617Listed by: RE/MAX EXECUTIVE - New
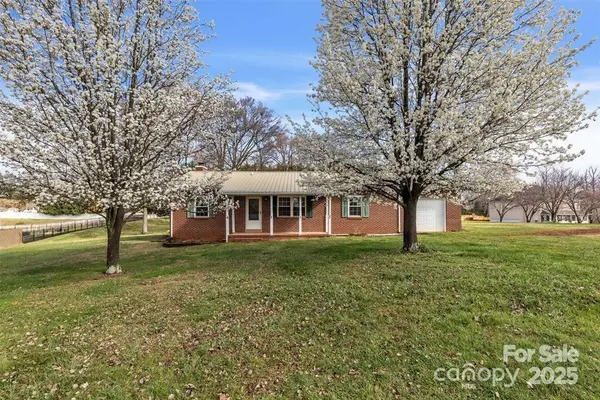 $350,000Active2 beds 2 baths1,393 sq. ft.
$350,000Active2 beds 2 baths1,393 sq. ft.7484 Turkey Trot Drive, Stanley, NC 28164
MLS# 4288410Listed by: TRUE NORTH REALTY - New
 $409,900Active3 beds 3 baths1,700 sq. ft.
$409,900Active3 beds 3 baths1,700 sq. ft.124 Devine Street, Stanley, NC 28164
MLS# 4288469Listed by: RENEW REALTY TEAM LLC

