404 N Peterson Street, Stanley, NC 28164
Local realty services provided by:Better Homes and Gardens Real Estate Paracle
Listed by: mary lynne cloninger
Office: howard hanna allen tate gastonia
MLS#:4253109
Source:CH
404 N Peterson Street,Stanley, NC 28164
$333,000
- 3 Beds
- 2 Baths
- 1,369 sq. ft.
- Single family
- Active
Price summary
- Price:$333,000
- Price per sq. ft.:$243.24
About this home
Expanded Dogwood Cottage plan completed and move-in ready. Includes stainless steel kitchen appliance package with refrigerator. Has granite counter tops in kitchen and baths, and tiled kitchen backsplash, as well as a tasteful granite-topped kitchen island/breakfast bar with table legs. Wood-look laminate LVT throughout except tiled bathrooms. Primary BR has walk-in closet and bath with step-in shwr with a tiled surround and glass door. Covered front porch. Landscaped with shrubbery and rock. Architectural roof. Efficient all electric with heat pump. Extended driveway parking pad on the right side of the house with sidewalk curving to the 12x12 patio. Back yard and right lot line has 5' wooden privacy fence. See Matterport tour to walk through similar standard Dogwood plan (though this expanded plan is approx 63 sq.ft. larger than representative tour). Only 16 miles to Charlotte Douglas!
Contact an agent
Home facts
- Year built:2025
- Listing ID #:4253109
- Updated:November 11, 2025 at 02:14 PM
Rooms and interior
- Bedrooms:3
- Total bathrooms:2
- Full bathrooms:2
- Living area:1,369 sq. ft.
Heating and cooling
- Cooling:Heat Pump
- Heating:Heat Pump
Structure and exterior
- Year built:2025
- Building area:1,369 sq. ft.
- Lot area:0.22 Acres
Schools
- High school:East Gaston
- Elementary school:Springfield
Utilities
- Sewer:Public Sewer
Finances and disclosures
- Price:$333,000
- Price per sq. ft.:$243.24
New listings near 404 N Peterson Street
- New
 $510,000Active4 beds 3 baths2,403 sq. ft.
$510,000Active4 beds 3 baths2,403 sq. ft.7709 Sedgebrook Drive E, Stanley, NC 28164
MLS# 4319678Listed by: COMPASS - Coming Soon
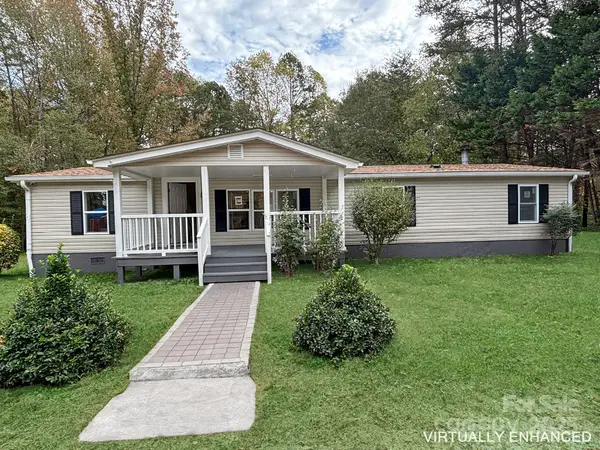 $304,000Coming Soon3 beds 2 baths
$304,000Coming Soon3 beds 2 baths130 Old Lowesville Road, Stanley, NC 28164
MLS# 4198589Listed by: REALTY ONE GROUP REVOLUTION - New
 $349,500Active3 beds 2 baths1,240 sq. ft.
$349,500Active3 beds 2 baths1,240 sq. ft.443 Doves Crest Court, Stanley, NC 28164
MLS# 4317719Listed by: KELLER WILLIAMS BALLANTYNE AREA - New
 $382,500Active3 beds 3 baths1,978 sq. ft.
$382,500Active3 beds 3 baths1,978 sq. ft.502 Coffeetree Lane, Stanley, NC 28164
MLS# 4318049Listed by: SHOWCASE REALTY LLC - Coming Soon
 $225,000Coming Soon2 beds 1 baths
$225,000Coming Soon2 beds 1 baths502 Short Street, Stanley, NC 28164
MLS# 4317500Listed by: WHITE HAWK LLC  $300,000Active7.06 Acres
$300,000Active7.06 Acres0000 Nc Hwy 73 Highway, Stanley, NC 28164
MLS# 4303597Listed by: JAY MILLER REAL ESTATE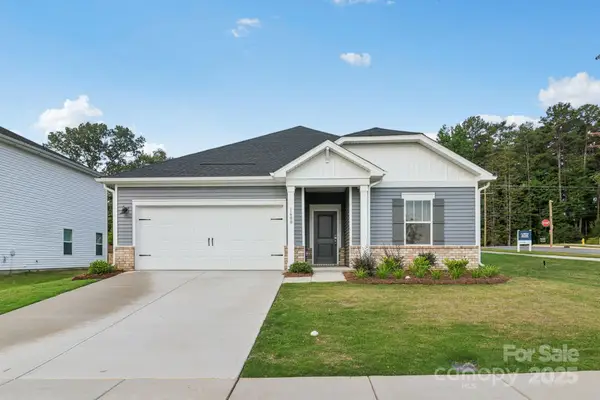 $379,870Active3 beds 3 baths2,001 sq. ft.
$379,870Active3 beds 3 baths2,001 sq. ft.2215 Silverbell Lane, Stanley, NC 28164
MLS# 4315104Listed by: MERITAGE HOMES OF THE CAROLINAS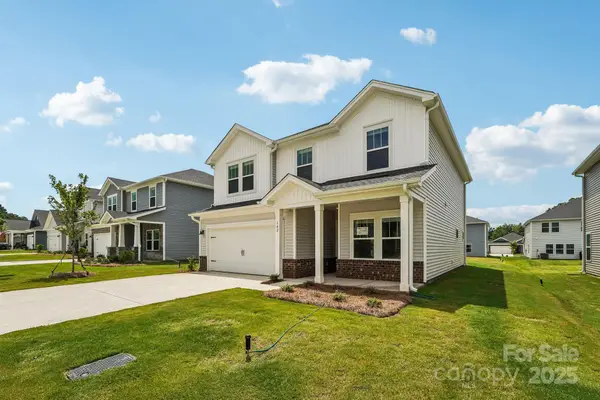 $374,980Active3 beds 3 baths2,135 sq. ft.
$374,980Active3 beds 3 baths2,135 sq. ft.2210 Silverbell Lane, Stanley, NC 28164
MLS# 4294825Listed by: MERITAGE HOMES OF THE CAROLINAS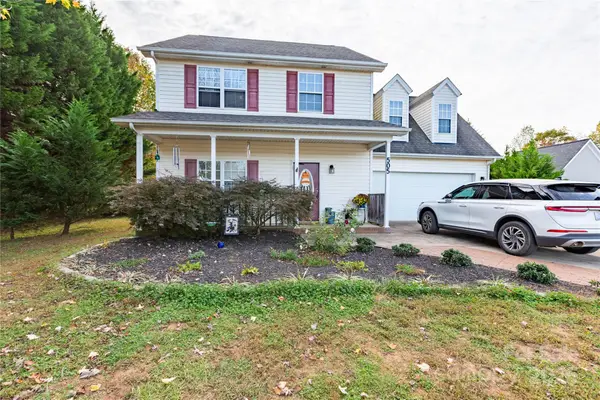 $375,000Active3 beds 3 baths1,787 sq. ft.
$375,000Active3 beds 3 baths1,787 sq. ft.505 Coffeetree Lane, Stanley, NC 28164
MLS# 4316855Listed by: ROSEM CAPITAL REALTY LLC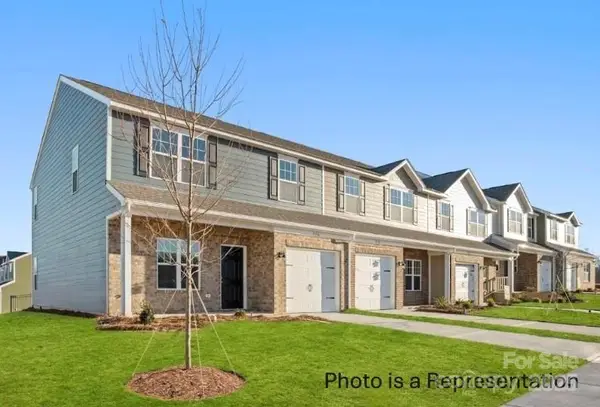 $285,990Active3 beds 3 baths1,610 sq. ft.
$285,990Active3 beds 3 baths1,610 sq. ft.5137 Tommy Lane #0902, Stanley, NC 28164
MLS# 4315819Listed by: KELLER WILLIAMS SOUTH PARK
