7884 Oak Haven Lane, Stanley, NC 28164
Local realty services provided by:Better Homes and Gardens Real Estate Foothills
Listed by: paul yancey
Office: southern homes of the carolinas, inc
MLS#:4293665
Source:CH
Price summary
- Price:$825,000
- Price per sq. ft.:$244.81
- Monthly HOA dues:$41.58
About this home
Welcome to this stunning all-brick custom home w/ stacked stone accents & cedar shake details! This 4BR/3BA home, built in 2007, sits on a spacious .46ac cul-de-sac lot—one of the largest in the community. Inside, an inviting foyer w/ solid wood doors leads to sprawling hardwoods and fresh paint. The open floor plan includes a 2-story great rm w/ a stacked stone gas FP & built-ins. The gourmet kitchen offers custom cabs, a fridge fully paneled to match the cabinetry, dbl Wolfe ovens, and an island. The main level primary suite features vaulted ceilings, a lux bath w/ a fully tiled walk-in shower, soaking tub, and custom walk in closet. Recent updates: 2yr old roof, newer HVACs, and a 1yr old water heater. Cowans Ford CC membership offers golf, pool, tennis & Lake Norman access. Don’t miss this gem! Just 30 min to CLT Int Airport, 5 min to Denver, 10 min to Birkdale Village. Do you want to own 2/3 of the cul-de-sac? Buy the .43ac lot next door too! Call for more details.
Contact an agent
Home facts
- Year built:2007
- Listing ID #:4293665
- Updated:January 10, 2026 at 02:28 PM
Rooms and interior
- Bedrooms:4
- Total bathrooms:3
- Full bathrooms:3
- Living area:3,370 sq. ft.
Heating and cooling
- Heating:Forced Air, Natural Gas
Structure and exterior
- Year built:2007
- Building area:3,370 sq. ft.
- Lot area:0.45 Acres
Schools
- High school:East Lincoln
- Elementary school:Catawba Springs
Utilities
- Sewer:Public Sewer
Finances and disclosures
- Price:$825,000
- Price per sq. ft.:$244.81
New listings near 7884 Oak Haven Lane
- New
 $260,000Active3 beds 2 baths1,156 sq. ft.
$260,000Active3 beds 2 baths1,156 sq. ft.240 Vermont Drive, Stanley, NC 28164
MLS# 4334587Listed by: EXP REALTY LLC BALLANTYNE - New
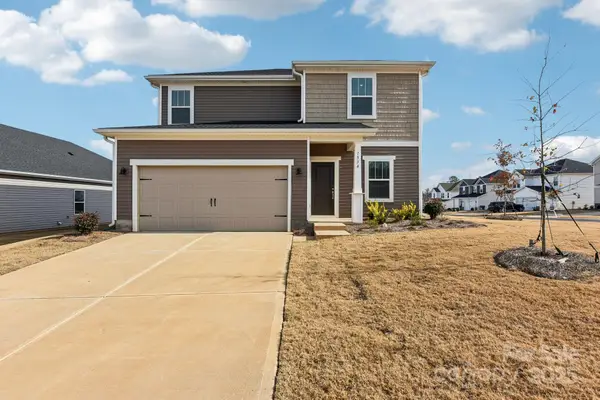 $367,430Active3 beds 3 baths1,858 sq. ft.
$367,430Active3 beds 3 baths1,858 sq. ft.1989 Paddlewheel Drive, Stanley, NC 28164
MLS# 4334186Listed by: MERITAGE HOMES OF THE CAROLINAS - New
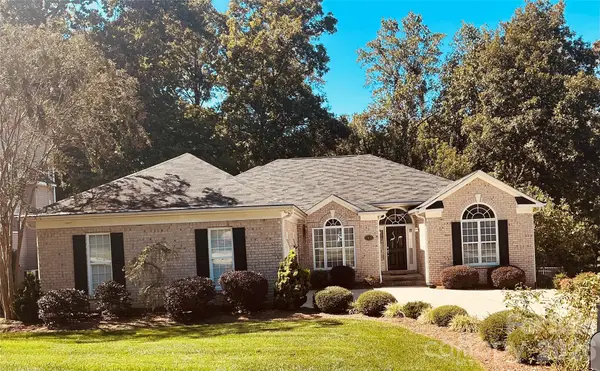 $489,500Active4 beds 2 baths2,399 sq. ft.
$489,500Active4 beds 2 baths2,399 sq. ft.7039 Sedgebrook Drive W, Stanley, NC 28164
MLS# 4332906Listed by: SOUTHERN HOMES OF THE CAROLINAS, INC - Coming Soon
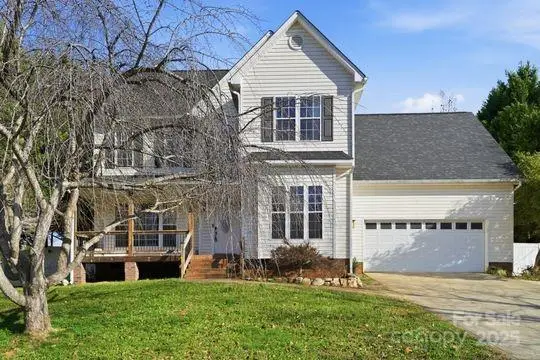 $415,000Coming Soon4 beds 3 baths
$415,000Coming Soon4 beds 3 baths208 Bennington Drive, Stanley, NC 28164
MLS# 4332997Listed by: COLDWELL BANKER REALTY - New
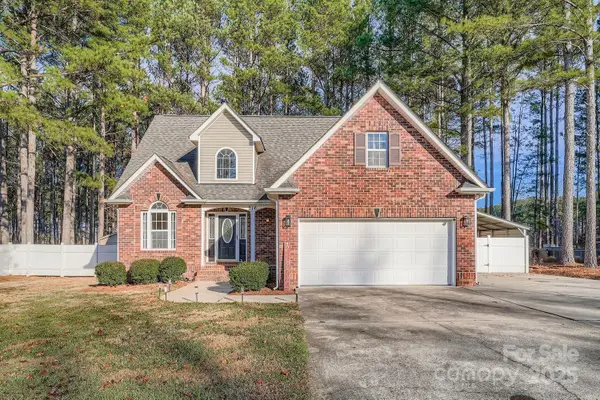 $365,000Active3 beds 3 baths1,741 sq. ft.
$365,000Active3 beds 3 baths1,741 sq. ft.316 Durham Road, Stanley, NC 28164
MLS# 4332804Listed by: KELLER WILLIAMS PREMIER - New
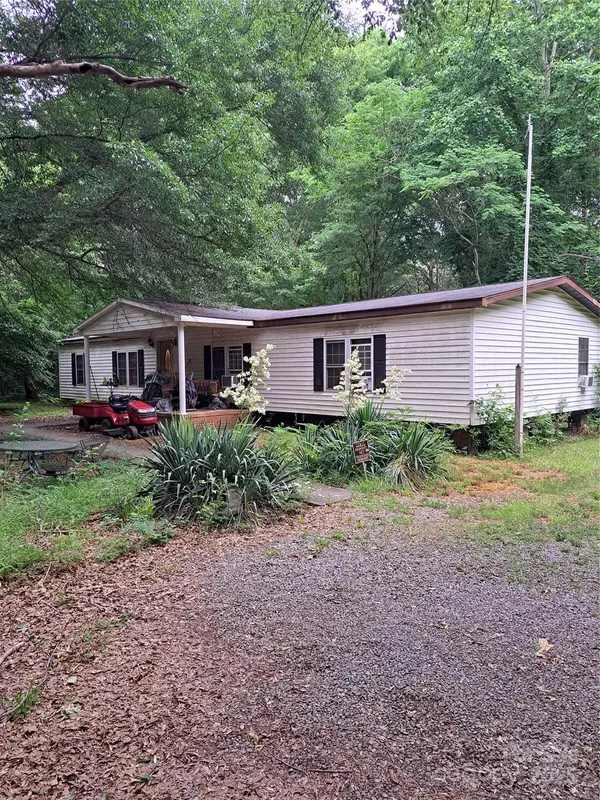 $399,900Active3 beds 2 baths1,800 sq. ft.
$399,900Active3 beds 2 baths1,800 sq. ft.5023 Dogwood Lane, Stanley, NC 28164
MLS# 4332405Listed by: WARE PROPERTIES & COMMERCIAL INVESTMENTS - New
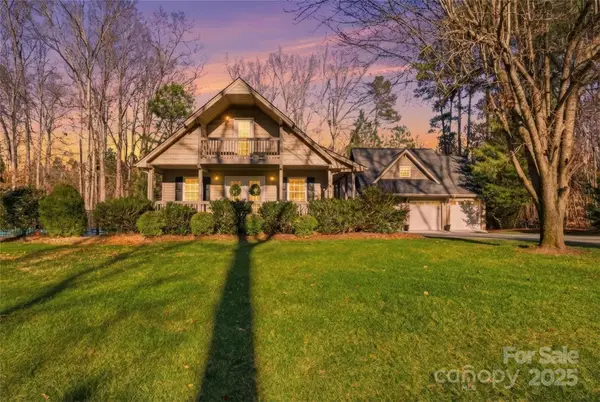 $575,000Active3 beds 4 baths1,830 sq. ft.
$575,000Active3 beds 4 baths1,830 sq. ft.111 Lake Road, Stanley, NC 28164
MLS# 4329636Listed by: COSTELLO REAL ESTATE AND INVESTMENTS LLC - New
 $229,900Active8.19 Acres
$229,900Active8.19 Acres0 Rock Hollar Road, Stanley, NC 28164
MLS# 4331846Listed by: RE/MAX EXECUTIVE  $1,250,000Active5 beds 5 baths4,705 sq. ft.
$1,250,000Active5 beds 5 baths4,705 sq. ft.1330 Blacksnake Road, Stanley, NC 28164
MLS# 4329585Listed by: PREMIER SOUTH $396,390Active4 beds 3 baths2,345 sq. ft.
$396,390Active4 beds 3 baths2,345 sq. ft.1579 Harper Landing Boulevard, Stanley, NC 28164
MLS# 4331253Listed by: MERITAGE HOMES OF THE CAROLINAS
