134 Clove Hitch Drive, Statesville, NC 28677
Local realty services provided by:Better Homes and Gardens Real Estate Foothills
Listed by:tracy crosby
Office:austin-barnett realty llc.
MLS#:4299898
Source:CH
134 Clove Hitch Drive,Statesville, NC 28677
$323,000
- 3 Beds
- 3 Baths
- 2,064 sq. ft.
- Single family
- Active
Price summary
- Price:$323,000
- Price per sq. ft.:$156.49
- Monthly HOA dues:$31.33
About this home
Welcome to Hidden Lakes – Your Perfect Place to Call Home!
This beautiful two-story home is located in the highly sought-after Hidden Lakes community, offering the perfect combination of comfort, convenience, and neighborhood amenities. Hidden Lakes is known for its welcoming atmosphere, well-kept streets, and community features including a pool and clubhouse — perfect for summertime gatherings, weekend relaxation, or meeting your neighbors.
You’ll love the home’s ideal location, just minutes from shopping, dining, and entertainment in both Statesville and Troutman. Lake Norman’s public access points are nearby, making it easy to spend a day on the water, and Larkin Golf Club is just a short drive away for those who enjoy hitting the links. Quick access to major roadways means you can enjoy all the conveniences of the area while still coming home to a peaceful, established neighborhood.
Step inside and you’ll immediately notice the open-concept design of the first floor. The layout is perfect for both daily living and entertaining. The spacious kitchen serves as the heart of the home, featuring gleaming granite countertops, a large island with seating, and stainless steel appliances. Whether you’re preparing a quiet dinner for two or hosting a game-day party, this space offers plenty of room for gathering and connection. The kitchen flows seamlessly into the dining and living areas, allowing natural light to fill the space and creating a warm, welcoming feel.
Upstairs, you’ll find all bedrooms thoughtfully arranged for privacy and convenience, including the spacious primary suite. This retreat offers a walk-in closet and a relaxing bathroom with a garden tub — the perfect place to unwind after a long day. Also upstairs is a flexible loft space that can easily be transformed into a game room, playroom, or media room, giving you plenty of options to fit your lifestyle.
Other notable features include a one-car garage, neutral paint throughout, and a functional floorplan that allows you to move right in and make it your own.
Outside, you’ll enjoy a low-maintenance yard with plenty of potential for gardening, outdoor dining, or simply relaxing on the weekends. The community amenities — including a pool, clubhouse, and common areas — offer additional opportunities for recreation without leaving the neighborhood.
This home offers the best of both worlds: a peaceful, friendly neighborhood environment with quick access to shopping, schools, and recreation. Whether you’re a first-time buyer, growing family, or someone looking for a convenient location near Lake Norman, this home is a must-see.
Don’t miss the chance to make this beautiful Hidden Lakes home yours. Schedule your private showing today and experience all that this wonderful community has to offer!
Contact an agent
Home facts
- Year built:2020
- Listing ID #:4299898
- Updated:October 31, 2025 at 04:11 PM
Rooms and interior
- Bedrooms:3
- Total bathrooms:3
- Full bathrooms:2
- Half bathrooms:1
- Living area:2,064 sq. ft.
Structure and exterior
- Year built:2020
- Building area:2,064 sq. ft.
- Lot area:0.18 Acres
Schools
- High school:South Iredell
- Elementary school:Troutman
Utilities
- Sewer:Public Sewer
Finances and disclosures
- Price:$323,000
- Price per sq. ft.:$156.49
New listings near 134 Clove Hitch Drive
- New
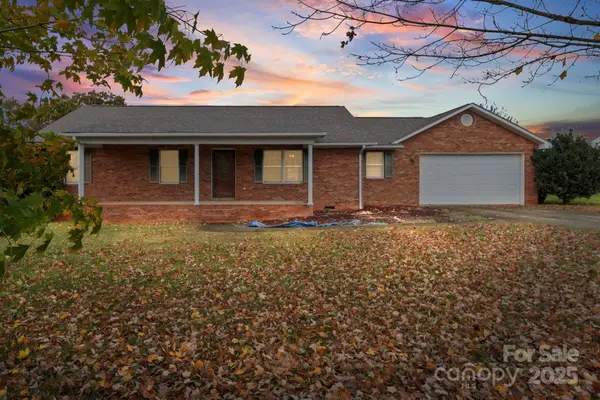 $270,000Active3 beds 2 baths1,389 sq. ft.
$270,000Active3 beds 2 baths1,389 sq. ft.212 Doe Trail Lane, Statesville, NC 28625
MLS# 4316628Listed by: MADISON & COMPANY REALTY - New
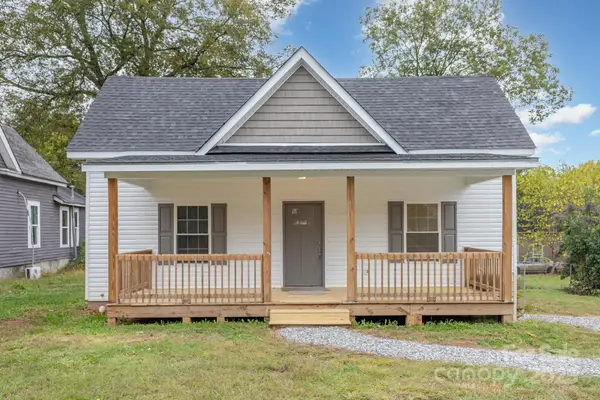 $225,000Active3 beds 2 baths1,320 sq. ft.
$225,000Active3 beds 2 baths1,320 sq. ft.133 Buffalo Shoals Road, Statesville, NC 28677
MLS# 4317689Listed by: EXP REALTY LLC MOORESVILLE - Coming Soon
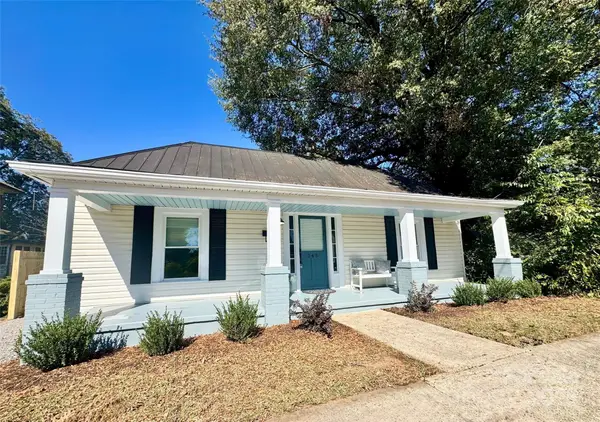 $159,000Coming Soon2 beds 1 baths
$159,000Coming Soon2 beds 1 baths245 Garfield Street, Statesville, NC 28677
MLS# 4317678Listed by: SELECT PREMIUM PROPERTIES INC - New
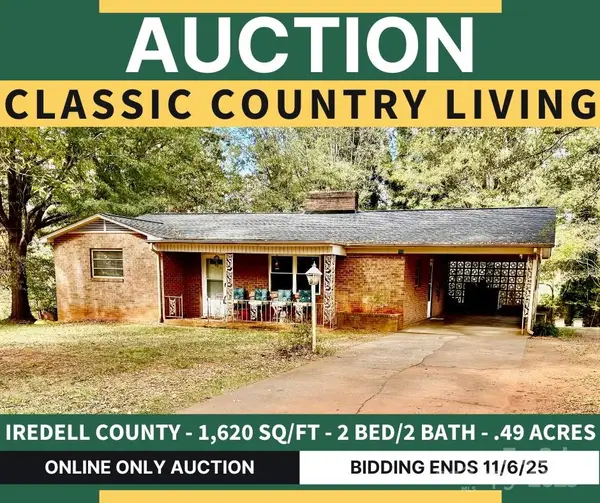 $50,000Active2 beds 2 baths1,620 sq. ft.
$50,000Active2 beds 2 baths1,620 sq. ft.759 Lippard Farm Road, Statesville, NC 28625
MLS# 4317535Listed by: THE SWICEGOOD GROUP INC - New
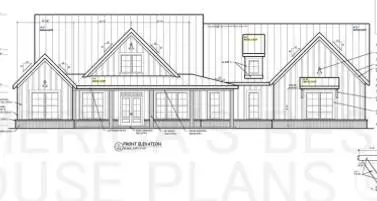 $690,000Active3 beds 4 baths2,713 sq. ft.
$690,000Active3 beds 4 baths2,713 sq. ft.123 Buffalo Creek Drive, Statesville, NC 28677
MLS# 4316853Listed by: COOPER SOUTHERN PROPERTIES - New
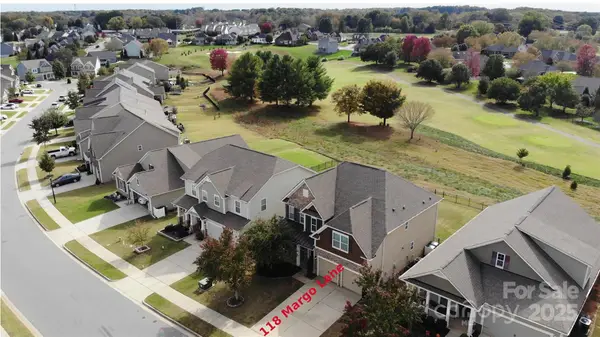 $450,000Active5 beds 3 baths2,530 sq. ft.
$450,000Active5 beds 3 baths2,530 sq. ft.118 Margo Lane, Statesville, NC 28677
MLS# 4316094Listed by: LAKE NORMAN REALTY, INC. - New
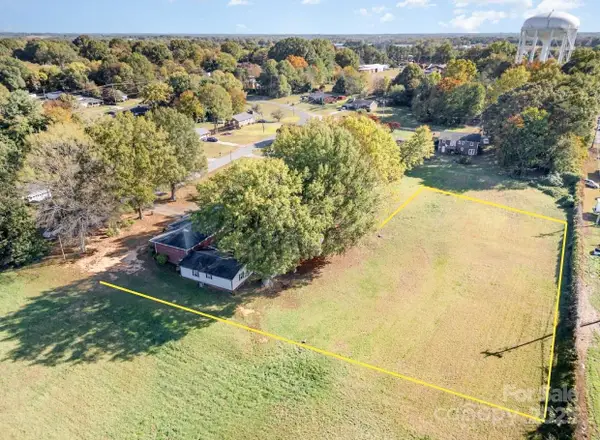 $499,000Active0.23 Acres
$499,000Active0.23 Acres00 Jones Street #29, Statesville, NC 28625
MLS# 4317319Listed by: KELLER WILLIAMS SOUTH PARK - Coming Soon
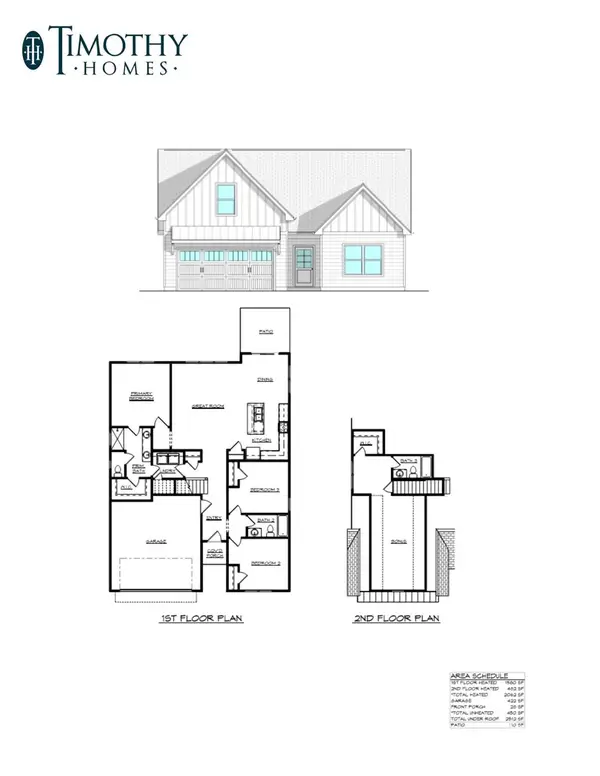 $385,000Coming Soon3 beds 3 baths
$385,000Coming Soon3 beds 3 baths269 Monticello Road, Statesville, NC 28625
MLS# 4317420Listed by: PINNACLE REALTY ADVISORS 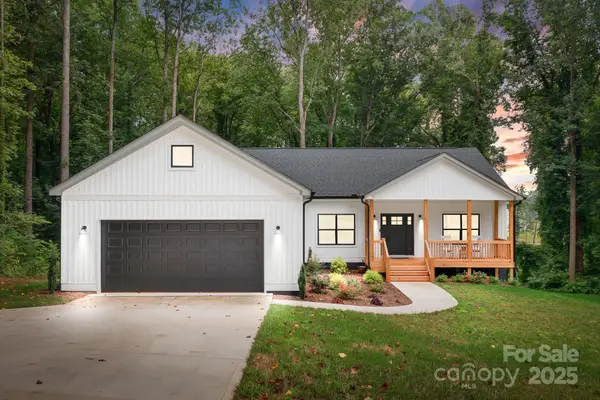 $435,000Active3 beds 2 baths1,926 sq. ft.
$435,000Active3 beds 2 baths1,926 sq. ft.428 Florence Circle, Statesville, NC 28625
MLS# 4290510Listed by: EXP REALTY LLC MOORESVILLE- Coming Soon
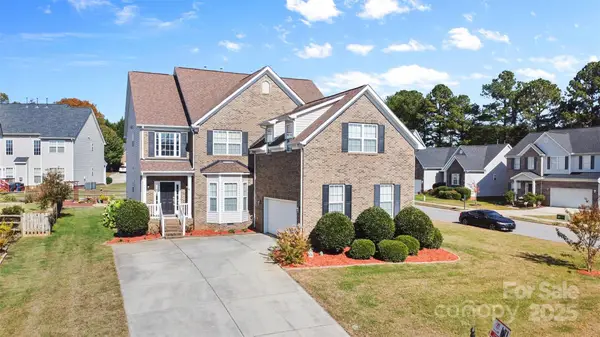 $499,900Coming Soon5 beds 4 baths
$499,900Coming Soon5 beds 4 baths131 History Lane, Statesville, NC 28677
MLS# 4316488Listed by: YANCEY REALTY, LLC
