243 Jarab Hill Lane, Statesville, NC 28625
Local realty services provided by:Better Homes and Gardens Real Estate Paracle
243 Jarab Hill Lane,Statesville, NC 28625
$3,500,000
- 7 Beds
- 8 Baths
- - sq. ft.
- Single family
- Active
Listed by: jayne helms
Office: re/max leading edge
MLS#:1128487
Source:NC_TRIAD
Price summary
- Price:$3,500,000
About this home
Incredible home, land, farm acreage & beautiful location! This property has it all! Currently used as beef cattle farm, the possibilities are endless. 20 miles of fencing, 23 garage parking bays - many w/garage doors, (attached garage is 1,311 sq ft), heated dog building + runs, 3 wells, motor home connections, greenhouse, garden areas, excellent 600 MB internet, stocked fishing pond, separate stair entrance to 2nd floor from garage. Home is lovely w/all wood & tile flooring, updated kitchen w/new appliances & granite, rocking chair front porch, lots of beds, baths & spaces for all activities. Closed in area in mud room w/separate range & sink for over-flow cooking. Living room is large & very attractive w/built-ins. Gas log fireplace in LR & in 3rd floor room. Primary BR on main level w/2 baths & lots of closet space. Amazing panoramic view from so many areas of house. Super convenient location (near HWY 70 w/access to I-40, I-77 & I-85). Opportunity! Also listed as farm MLS 4095309.
Contact an agent
Home facts
- Year built:1991
- Listing ID #:1128487
- Added:782 day(s) ago
- Updated:February 11, 2026 at 04:18 PM
Rooms and interior
- Bedrooms:7
- Total bathrooms:8
- Full bathrooms:6
- Half bathrooms:2
Heating and cooling
- Cooling:Ceiling Fan(s), Central Air
- Heating:Electric, Fireplace(s), Forced Air, Heat Pump, Multiple Systems, Propane
Structure and exterior
- Year built:1991
Schools
- High school:West Rowan
- Middle school:West Rowan
- Elementary school:Cleveland
Utilities
- Water:Well
- Sewer:Septic Tank
Finances and disclosures
- Price:$3,500,000
- Tax amount:$3,946
New listings near 243 Jarab Hill Lane
- New
 $190,000Active2 beds 1 baths988 sq. ft.
$190,000Active2 beds 1 baths988 sq. ft.433 Brevard Street, Statesville, NC 28677
MLS# 4344371Listed by: BERKSHIRE HATHAWAY HOMESERVICES CAROLINAS REALTY - New
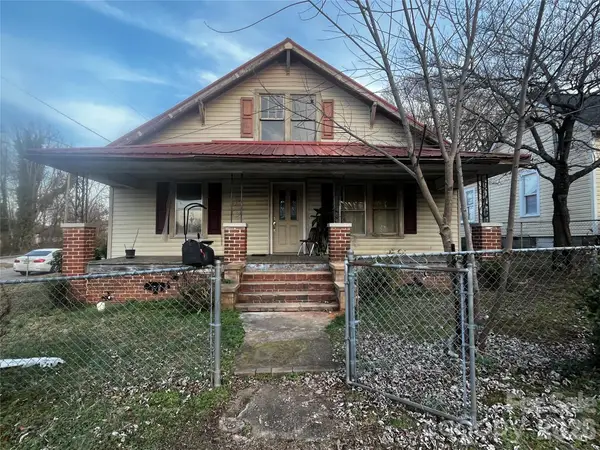 $129,999Active3 beds 2 baths1,607 sq. ft.
$129,999Active3 beds 2 baths1,607 sq. ft.901 8th Street, Statesville, NC 28677
MLS# 4345111Listed by: TOP BROKERAGE LLC - New
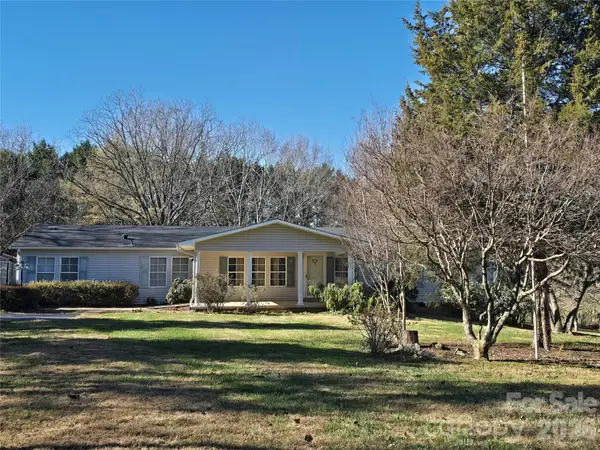 $285,000Active3 beds 2 baths1,944 sq. ft.
$285,000Active3 beds 2 baths1,944 sq. ft.285 Skyuka Road, Statesville, NC 28677
MLS# 4344739Listed by: PREMIER REAL ESTATE TEAM INC. - New
 $40,000Active0.46 Acres
$40,000Active0.46 Acres00 Bevis Lane, Statesville, NC 28677
MLS# 4345318Listed by: HOWARD HANNA ALLEN TATE HUNTERSVILLE - New
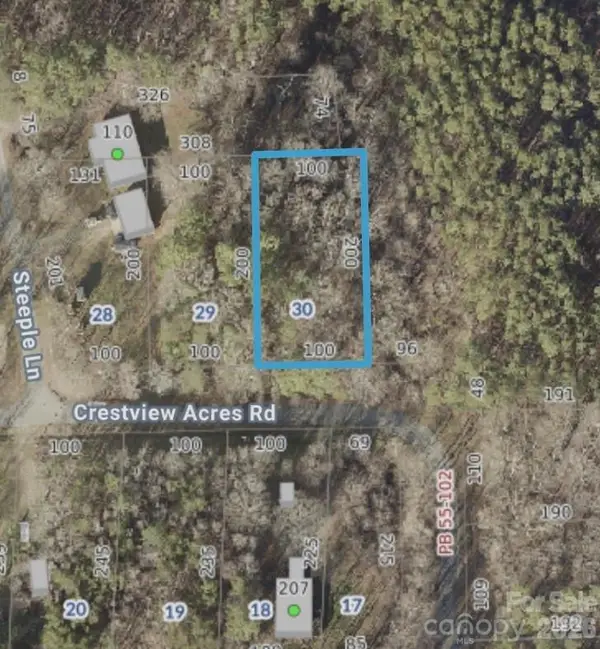 $50,000Active0.49 Acres
$50,000Active0.49 Acres0 Crestview Acres Road, Statesville, NC 28677
MLS# 4345323Listed by: HOWARD HANNA ALLEN TATE HUNTERSVILLE - New
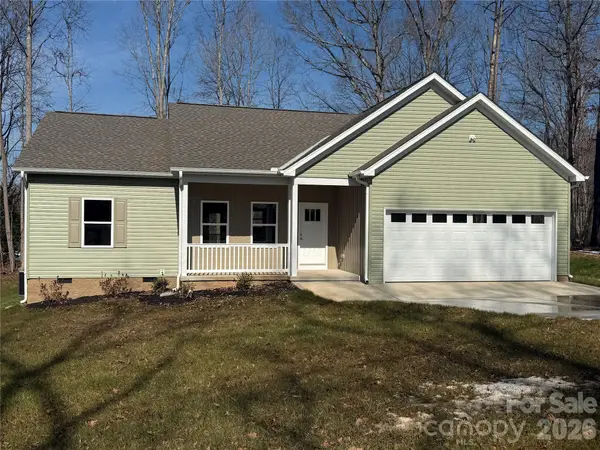 $359,900Active3 beds 2 baths1,449 sq. ft.
$359,900Active3 beds 2 baths1,449 sq. ft.221 Wildwood Loop, Statesville, NC 28625
MLS# 4343844Listed by: CHRIS JOHNSON REALTY - New
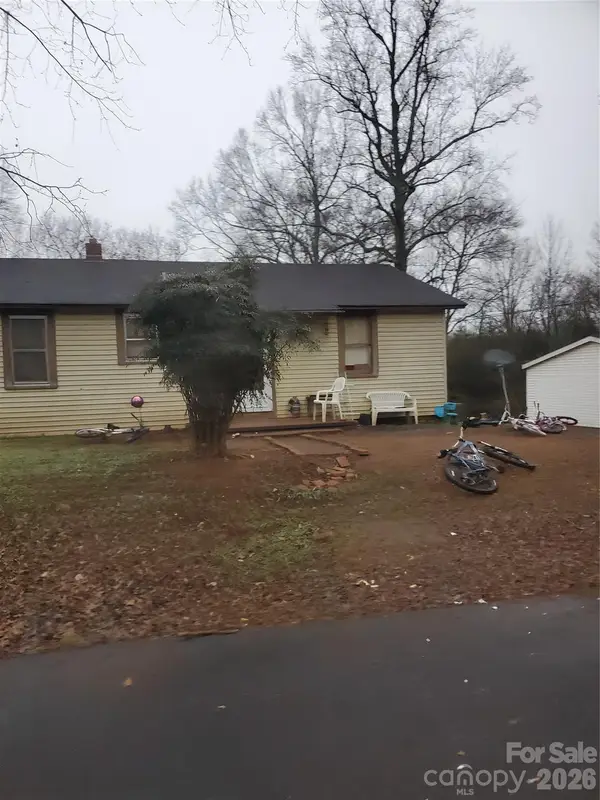 $90,000Active3 beds 1 baths936 sq. ft.
$90,000Active3 beds 1 baths936 sq. ft.1729 Lakeview Drive, Statesville, NC 28677
MLS# 4341855Listed by: CREST PROPERTIES 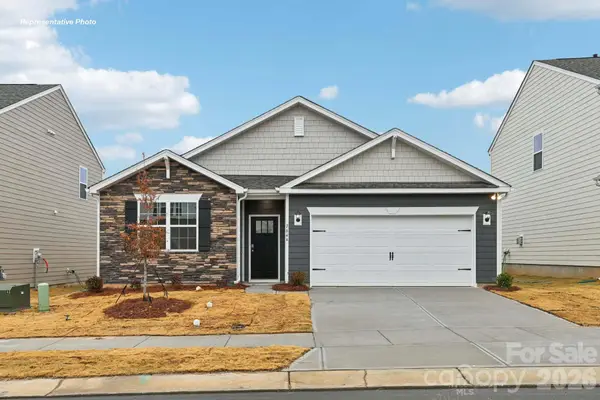 $321,100Pending4 beds 2 baths1,764 sq. ft.
$321,100Pending4 beds 2 baths1,764 sq. ft.213 Mary Locke Way, Statesville, NC 28677
MLS# 4345450Listed by: DR HORTON INC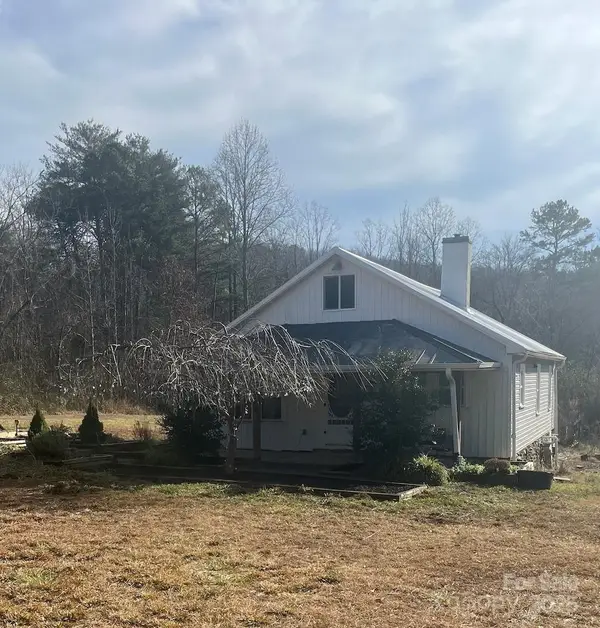 $315,000Active2 beds 2 baths1,009 sq. ft.
$315,000Active2 beds 2 baths1,009 sq. ft.98 Poplar Springs Road, Statesville, NC 28625
MLS# 4326564Listed by: KELLER WILLIAMS UNIFIED- New
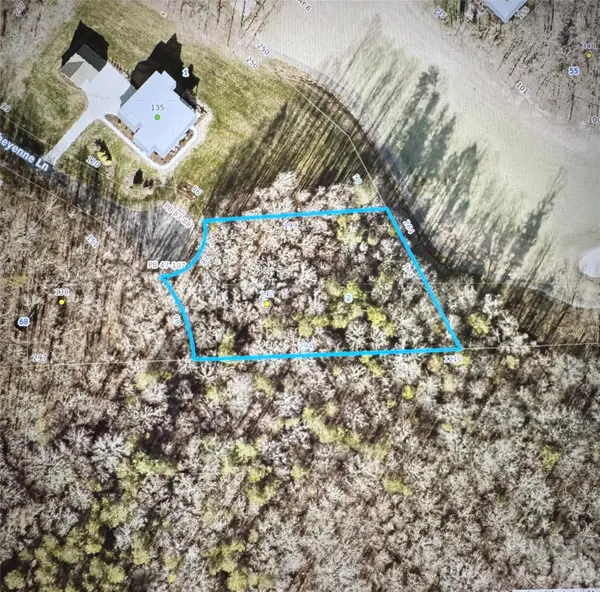 $90,000Active0.91 Acres
$90,000Active0.91 Acres142 Cheyenne Lane, Statesville, NC 28677
MLS# 4344731Listed by: REALTY EXECUTIVES OF HICKORY

