1132 John Nunnery Road, Stedman, NC 28391
Local realty services provided by:Better Homes and Gardens Real Estate Paracle
1132 John Nunnery Road,Stedman, NC 28391
$344,900
- 3 Beds
- 2 Baths
- 2,238 sq. ft.
- Single family
- Pending
Listed by: david sattelmeyer
Office: century 21 the realty group
MLS#:749079
Source:NC_FRAR
Price summary
- Price:$344,900
- Price per sq. ft.:$154.11
About this home
A hidden paradise awaits you here! Come visit this renovated property for some county living on over 2 acres with lots of privacy to relax or entertain. Convenient to Fort Bragg, I-95, and Fayetteville. We can give you so many reasons to love this remodel: all new roof, windows, bathrooms, kitchen, fixtures, some plumbing, exterior doors, landscaping, gravel driveway, paint, mini-split HVAC unit, and flooring! Pretty brick veneer and big front porch. Formal living room and formal dining room. Kitchen overlooks the family room with stunning brick fireplace. Kitchen features granite counters, subway tile backsplash, SS appliances, and LVP flooring. Pretty tile work in both bathrooms. Heated and cooled bonus room in the enclosed garage with a separate laundry nook. The last GenX/PFAS test came back negative (no need for the free filters). Big patio in the back yards with lots of woods. Make us an offer we can't refuse!
Contact an agent
Home facts
- Year built:1969
- Listing ID #:749079
- Added:130 day(s) ago
- Updated:December 29, 2025 at 08:47 AM
Rooms and interior
- Bedrooms:3
- Total bathrooms:2
- Full bathrooms:2
- Living area:2,238 sq. ft.
Heating and cooling
- Heating:Heat Pump
Structure and exterior
- Year built:1969
- Building area:2,238 sq. ft.
- Lot area:2.63 Acres
Schools
- High school:Cape Fear Senior High
- Middle school:Mac Williams Middle School
- Elementary school:Stedman Elementary (2-5)
Utilities
- Water:Well
- Sewer:Septic Tank
Finances and disclosures
- Price:$344,900
- Price per sq. ft.:$154.11
New listings near 1132 John Nunnery Road
 $450,000Active3 beds 2 baths2,044 sq. ft.
$450,000Active3 beds 2 baths2,044 sq. ft.5236/5240 Maxwell Road, Stedman, NC 28391
MLS# 753050Listed by: MILITARY FAMILY REALTY LLC- New
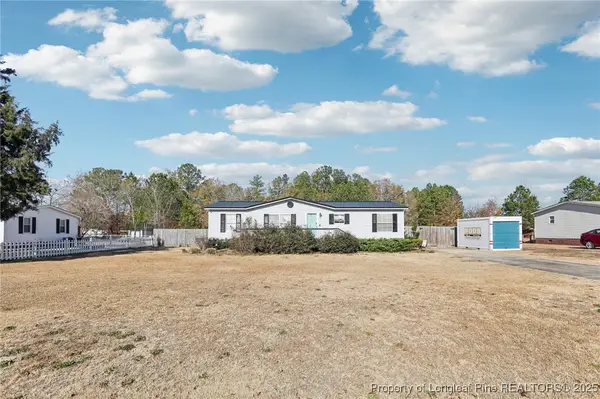 $179,000Active3 beds 2 baths1,314 sq. ft.
$179,000Active3 beds 2 baths1,314 sq. ft.6417 Morning Glory Drive, Stedman, NC 28391
MLS# 754191Listed by: DASH CAROLINA - New
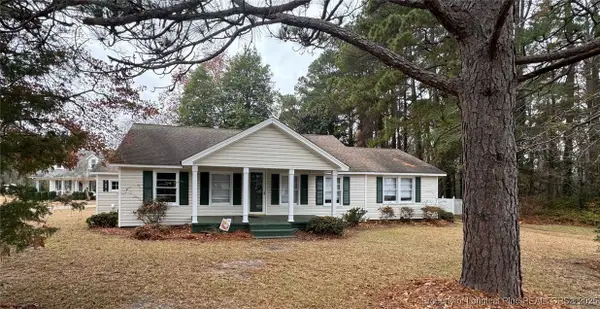 $219,900Active3 beds 1 baths1,392 sq. ft.
$219,900Active3 beds 1 baths1,392 sq. ft.2031 Wade Stedman Road, Stedman, NC 28391
MLS# 754486Listed by: THE LOVETT GROUP  $450,000Active3 beds 2 baths2,044 sq. ft.
$450,000Active3 beds 2 baths2,044 sq. ft.5236/5240 Maxwell Road, Stedman, NC 28391
MLS# 753050Listed by: MILITARY FAMILY REALTY LLC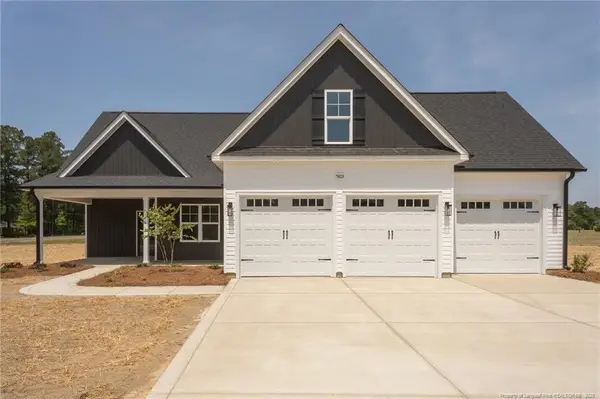 $359,900Active3 beds 3 baths2,095 sq. ft.
$359,900Active3 beds 3 baths2,095 sq. ft.5814 James Allen Lane, Stedman, NC 28391
MLS# LP754586Listed by: KASTLE PROPERTIES LLC $314,900Pending4 beds 3 baths1,922 sq. ft.
$314,900Pending4 beds 3 baths1,922 sq. ft.7486 Clinton Road, Stedman, NC 28391
MLS# 754009Listed by: SIMPSON REAL ESTATE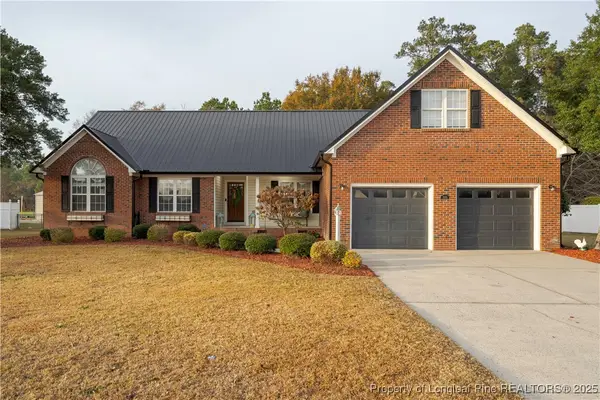 $349,900Pending3 beds 2 baths2,115 sq. ft.
$349,900Pending3 beds 2 baths2,115 sq. ft.7235 Harvestgrain Drive, Stedman, NC 28391
MLS# 753698Listed by: INTEGRA REALTY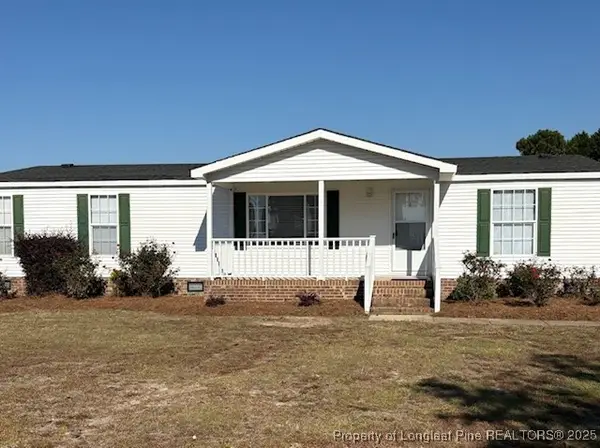 $169,000Active3 beds 2 baths1,350 sq. ft.
$169,000Active3 beds 2 baths1,350 sq. ft.460 Shelton Beard Road, Stedman, NC 28391
MLS# 753065Listed by: THE WEST GROUP $450,000Active3 beds 2 baths2,044 sq. ft.
$450,000Active3 beds 2 baths2,044 sq. ft.5236/5240 Maxwell Road, Stedman, NC 28391
MLS# LP753050Listed by: MILITARY FAMILY REALTY LLC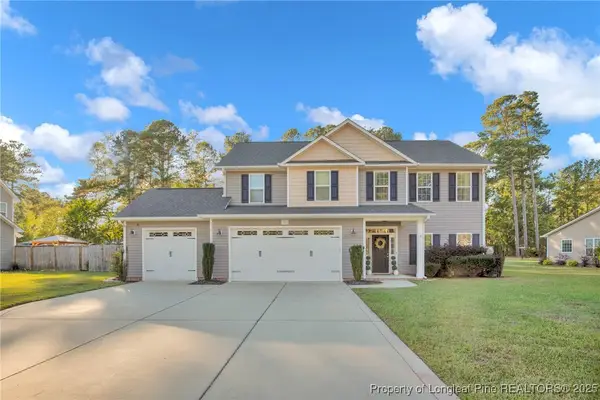 $365,000Pending4 beds 3 baths2,540 sq. ft.
$365,000Pending4 beds 3 baths2,540 sq. ft.725 Blawell Street, Stedman, NC 28391
MLS# 752136Listed by: COLDWELL BANKER ADVANTAGE - FAYETTEVILLE
