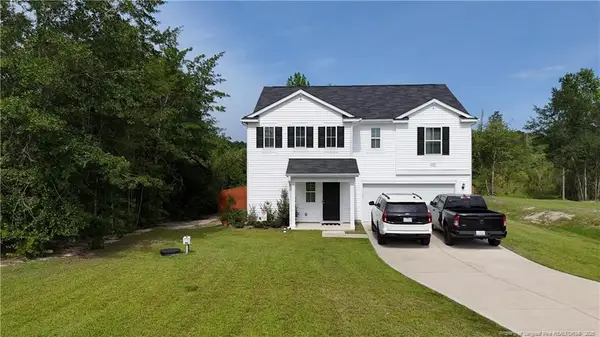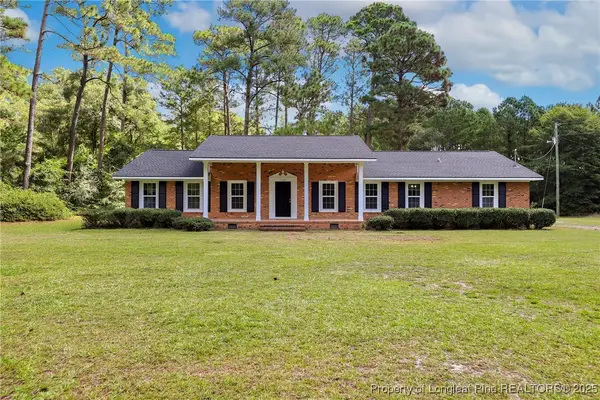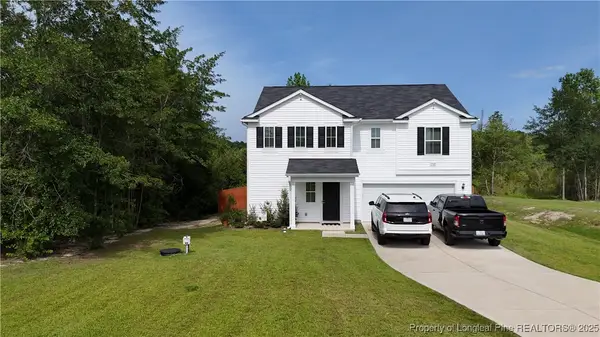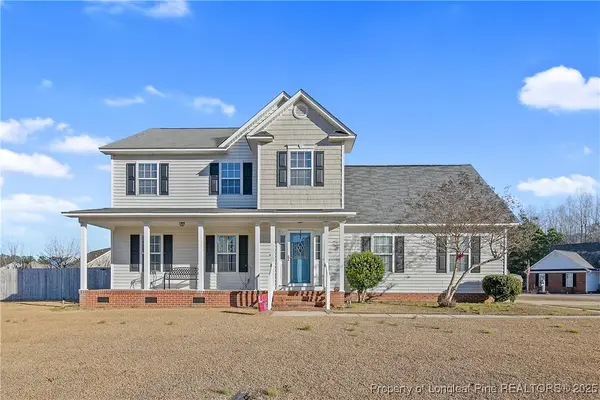213 Windwood Drive, Stedman, NC 28391
Local realty services provided by:Better Homes and Gardens Real Estate Paracle
213 Windwood Drive,Stedman, NC 28391
$315,000
- 3 Beds
- 2 Baths
- 2,160 sq. ft.
- Single family
- Pending
Listed by:the yeti house powered by exp realty llc.
Office:exp realty llc.
MLS#:743905
Source:NC_FRAR
Price summary
- Price:$315,000
- Price per sq. ft.:$145.83
About this home
FROM MYTH TO REALITY! Welcome to this beautiful stone-facing ranch in The Oaks @ Windwood, featuring a hip roof, shaker siding, and a thoughtfully designed layout. The spacious great room includes a cozy corner fireplace with gas logs, while the kitchen offers a functional elbowed island, 30" birch cabinets with crown molding and hardware, and appliances including a range, dishwasher, and microwave. Off the kitchen nook, you'll find a sunroom that’s perfect for a breakfast area or reading space. The primary suite features a trey ceiling, walk-in closet, and a luxurious bath with double vanities, a separate shower, and a corner garden tub. Upstairs, a bonus room adds flexibility for work, play, or guests. Step out back to a screened porch with an attached storage area—ideal for enjoying quiet mornings or entertaining. Recent upgrades include a roof less than a year old, gutters all around the home, and flooring installed two years ago with a lifetime warranty. Extras that convey include the fridge, washer, dryer, couches, shed, and a playground set—making this home move-in ready with plenty of added value.
Contact an agent
Home facts
- Year built:2016
- Listing ID #:743905
- Added:132 day(s) ago
- Updated:September 29, 2025 at 07:46 AM
Rooms and interior
- Bedrooms:3
- Total bathrooms:2
- Full bathrooms:2
- Living area:2,160 sq. ft.
Heating and cooling
- Cooling:Central Air, Electric
- Heating:Heat Pump
Structure and exterior
- Year built:2016
- Building area:2,160 sq. ft.
Schools
- High school:Cape Fear Senior High
- Middle school:Mac Williams Middle School
- Elementary school:Stedman Elementary (2-5)
Utilities
- Water:Public
- Sewer:Public Sewer
Finances and disclosures
- Price:$315,000
- Price per sq. ft.:$145.83
New listings near 213 Windwood Drive
 $335,000Pending3 beds 3 baths1,975 sq. ft.
$335,000Pending3 beds 3 baths1,975 sq. ft.5831 James Allen Lane, Stedman, NC 28391
MLS# 750179Listed by: ONNIT REALTY GROUP $250,000Pending4 beds 2 baths2,387 sq. ft.
$250,000Pending4 beds 2 baths2,387 sq. ft.4961 High Branch Court, Stedman, NC 28391
MLS# 749825Listed by: LPT REALTY LLC $310,000Active3 beds 3 baths2,361 sq. ft.
$310,000Active3 beds 3 baths2,361 sq. ft.1510 Fawn Wood Place, Stedman, NC 28391
MLS# LP749817Listed by: EVOLVE REALTY $345,000Active3 beds 3 baths2,448 sq. ft.
$345,000Active3 beds 3 baths2,448 sq. ft.6316 Emerson Grove Court, Stedman, NC 28391
MLS# 749423Listed by: COLDWELL BANKER ADVANTAGE - YADKIN ROAD $219,700Active3 beds 2 baths1,512 sq. ft.
$219,700Active3 beds 2 baths1,512 sq. ft.8431 Clinton Road, Stedman, NC 28391
MLS# 10118718Listed by: GROW LOCAL REALTY, LLC $349,900Active3 beds 2 baths2,238 sq. ft.
$349,900Active3 beds 2 baths2,238 sq. ft.1132 John Nunnery Road, Stedman, NC 28391
MLS# 749079Listed by: CENTURY 21 THE REALTY GROUP $310,000Active3 beds 3 baths2,361 sq. ft.
$310,000Active3 beds 3 baths2,361 sq. ft.1510 Fawn Wood Place, Stedman, NC 28391
MLS# 749817Listed by: EVOLVE REALTY $175,000Active3 beds 1 baths1,229 sq. ft.
$175,000Active3 beds 1 baths1,229 sq. ft.2067 Wade Stedman Road, Stedman, NC 28391
MLS# 748626Listed by: LPT REALTY LLC $160,000Active3 beds 2 baths1,296 sq. ft.
$160,000Active3 beds 2 baths1,296 sq. ft.6423 Sandy Creek Road, Stedman, NC 28391
MLS# 10111195Listed by: COLLECTIVE REALTY LLC $310,000Active4 beds 3 baths2,162 sq. ft.
$310,000Active4 beds 3 baths2,162 sq. ft.6125 Dolman Drive, Stedman, NC 28391
MLS# 747153Listed by: NEXTHOME INTEGRITY FIRST
