4921 High Branch Court, Stedman, NC 28391
Local realty services provided by:Better Homes and Gardens Real Estate Paracle
4921 High Branch Court,Stedman, NC 28391
$339,700
- 3 Beds
- 3 Baths
- 1,869 sq. ft.
- Single family
- Active
Listed by: longleaf team powered by longleaf properties
Office: longleaf properties of sandhills llc.
MLS#:LP756390
Source:RD
Price summary
- Price:$339,700
- Price per sq. ft.:$181.75
About this home
**$15,000 in Buyer Incentives** Welcome to The Lola!! This well thought out ranch with 3 bedrooms, 2.5 bathrooms, and flex space aims to please. The home is nestled on just over a half acre lot. Enjoy the open concept of living space, dining and kitchen area. Kitchen comes with a granite topped island, stainless steel appliances, and ample pantry space. The master bedroom has a trey ceiling and large walk in closet. The master bath has a linen closet, tiled shower, dual vanities, and private water closet. The flex space at the front entry of the home offers a place to be used for an office, home schooling, gaming, or even a fourth bedroom! Don’t miss the opportunity to enjoy the outdoors on the covered back porch. UP TO 1% IN BUYER PAID CLOSING COSTS available when using preferred lender Christy Strickland w/ Atlantic Bay Mortgage, 910-574-2105.
Contact an agent
Home facts
- Year built:2025
- Listing ID #:LP756390
- Added:295 day(s) ago
- Updated:January 24, 2026 at 05:55 AM
Rooms and interior
- Bedrooms:3
- Total bathrooms:3
- Full bathrooms:2
- Half bathrooms:1
- Living area:1,869 sq. ft.
Heating and cooling
- Heating:Heat Pump
Structure and exterior
- Year built:2025
- Building area:1,869 sq. ft.
- Lot area:0.6 Acres
Utilities
- Water:Well
- Sewer:Septic Tank
Finances and disclosures
- Price:$339,700
- Price per sq. ft.:$181.75
New listings near 4921 High Branch Court
- New
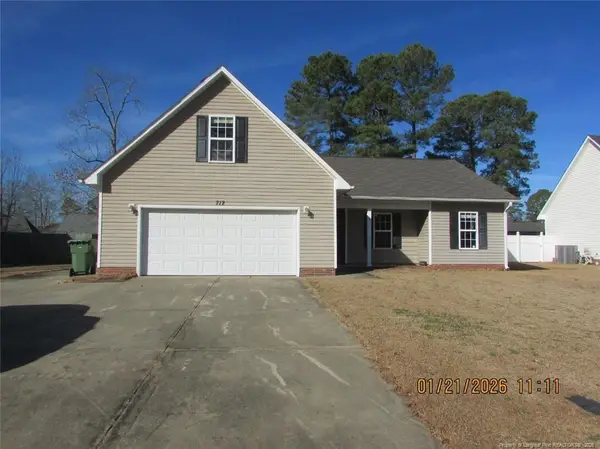 $225,000Active3 beds 2 baths1,550 sq. ft.
$225,000Active3 beds 2 baths1,550 sq. ft.712 Mill Bay Drive, Stedman, NC 28391
MLS# LP756394Listed by: PREMIER PROPERTIES - New
 $164,900Active3 beds 2 baths1,340 sq. ft.
$164,900Active3 beds 2 baths1,340 sq. ft.6418 Sandy Creek Road, Stedman, NC 28391
MLS# LP756329Listed by: REAL BROKER LLC - New
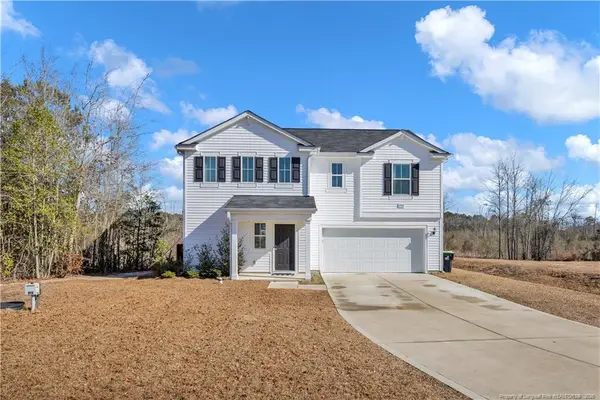 $298,900Active3 beds 3 baths2,360 sq. ft.
$298,900Active3 beds 3 baths2,360 sq. ft.1510 Fawn Wood Place, Stedman, NC 28391
MLS# LP756395Listed by: ANOMALY REALTY - New
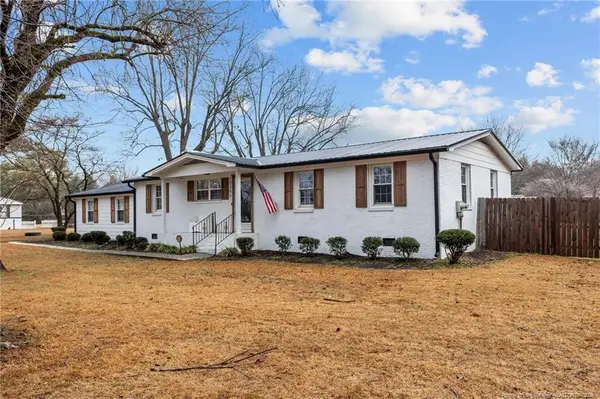 $292,000Active3 beds 2 baths1,685 sq. ft.
$292,000Active3 beds 2 baths1,685 sq. ft.2060 Wade Stedman Road, Stedman, NC 28391
MLS# LP755501Listed by: KELLER WILLIAMS REALTY (FAYETTEVILLE) - Open Sat, 1 to 5pmNew
 $239,000Active4 beds 3 baths1,836 sq. ft.
$239,000Active4 beds 3 baths1,836 sq. ft.6729 Tennis Drive, Stedman, NC 28391
MLS# LP755841Listed by: LISTWITHFREEDOM.COM - New
 $419,000Active3 beds 3 baths2,684 sq. ft.
$419,000Active3 beds 3 baths2,684 sq. ft.6522 Blake Road, Stedman, NC 28391
MLS# 10140893Listed by: KELLER WILLIAMS POINTS EAST 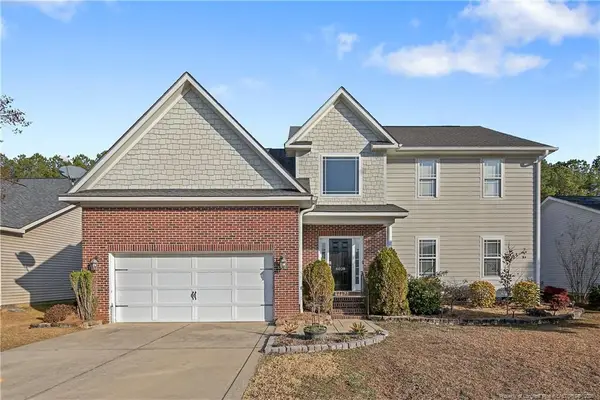 $349,000Active4 beds 3 baths2,441 sq. ft.
$349,000Active4 beds 3 baths2,441 sq. ft.6028 Oak Spring Street, Stedman, NC 28391
MLS# LP755450Listed by: NORTHGROUP REAL ESTATE $287,500Active4 beds 3 baths2,179 sq. ft.
$287,500Active4 beds 3 baths2,179 sq. ft.831 Raspberry Road, Stedman, NC 28391
MLS# 10139193Listed by: EXP REALTY LLC BALLANTYNE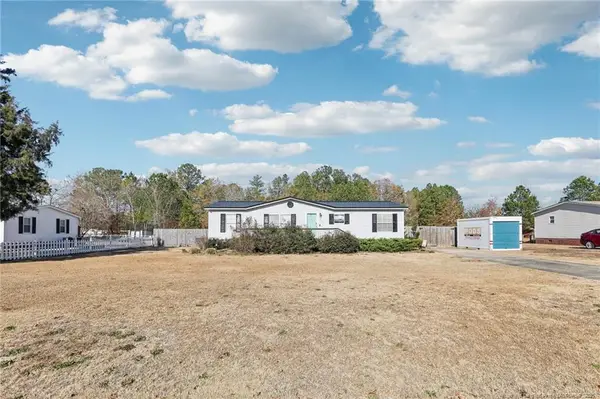 $179,000Active3 beds 2 baths1,314 sq. ft.
$179,000Active3 beds 2 baths1,314 sq. ft.6417 Morning Glory Drive, Stedman, NC 28391
MLS# LP754191Listed by: DASH CAROLINA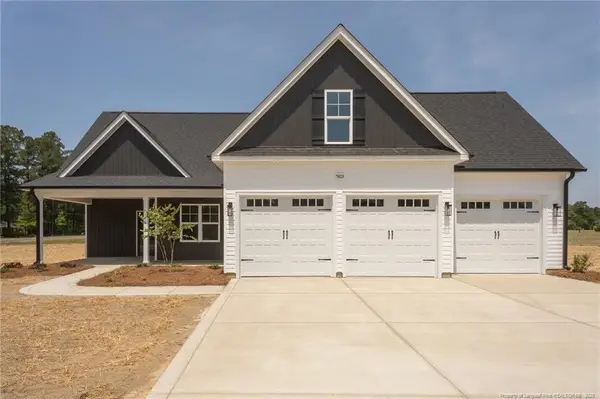 $359,900Pending3 beds 3 baths2,095 sq. ft.
$359,900Pending3 beds 3 baths2,095 sq. ft.5814 James Allen Lane, Stedman, NC 28391
MLS# LP754586Listed by: KASTLE PROPERTIES LLC
