183 April Lane, Stella, NC 28582
Local realty services provided by:Better Homes and Gardens Real Estate Lifestyle Property Partners
Listed by:sarah ewing
Office:re/max executive
MLS#:100535627
Source:NC_CCAR
Price summary
- Price:$370,000
- Price per sq. ft.:$252.04
About this home
***FORTIFIED ROOF INSTALLATION & SEPTIC TANK PUMPED IN 2025***
You've finally found it — peaceful country living where weekends mean fishing, gardening, riding the trails, and spending evenings under the stars. This 3BD/2BAbrick home sits a half-mile off the main road on a private 4-acre parcel at the end of the lane.
Close to Camp Lejeune's HWY 172 or Piney Green gates and just minutes from the ENC coast. Close to grocery stores, dining, shopping, parks, schools, boat access, and more.
Calm, but inspiring feelings take over when you pull up to the picturesque view of a property framed by mature trees and a freshwater pond alive with bass and bream. The driveway spans to the back of the home leading you to a 1½-story detached 2-car garage with a metal shelter behind it and a wide-open yard space outfitted with a private deep well with electric pump that supplies free water for multiple spigots, 3 raised garden beds, a greenhouse, and 2 mature muscadine grape vines that have produced abundantly for over 30 years. There are trails through the woods ready for a side-by-side, cleared areas with space for an outbuilding, boat parking, etc. There's even a small putting green.
The front door opens to a foyer with clear view of the living area with a vaulted ceiling and a wood-burning fireplace surrounded by a brick accent wall and extended hearth. Two more exterior doors open to the backyard and attached 3-space carport. The kitchen features solid-wood cabinets and updated granite countertops and flooring. Down the hall, you'll find the bedrooms, guest bath with updated flooring, laundry room, and linen closets. The primary bedroom with ensuite includes a walk-in closet, dual sink vanity, garden tub, standup shower, and skylight installed during the 2025 roof replacement.
***Sellers are offering a $750 allowance toward buyer's choice of Home Warranty.***
Don't let this opportunity pass — call your REALTOR® and schedule a showing today!
Contact an agent
Home facts
- Year built:1991
- Listing ID #:100535627
- Added:1 day(s) ago
- Updated:October 11, 2025 at 05:53 PM
Rooms and interior
- Bedrooms:3
- Total bathrooms:2
- Full bathrooms:2
- Living area:1,468 sq. ft.
Heating and cooling
- Cooling:Central Air
- Heating:Electric, Fireplace(s), Forced Air, Heat Pump, Heating, Wood
Structure and exterior
- Roof:Shingle
- Year built:1991
- Building area:1,468 sq. ft.
- Lot area:4 Acres
Schools
- High school:Swansboro
- Middle school:Swansboro
- Elementary school:Swansboro
Utilities
- Water:County Water, Water Connected, Well
Finances and disclosures
- Price:$370,000
- Price per sq. ft.:$252.04
- Tax amount:$1,409 (2024)
New listings near 183 April Lane
- New
 $285,000Active3 beds 3 baths1,945 sq. ft.
$285,000Active3 beds 3 baths1,945 sq. ft.836 Belgrade Swansboro Road, Stella, NC 28582
MLS# 100535614Listed by: COLDWELL BANKER SEA COAST ADVANTAGE - New
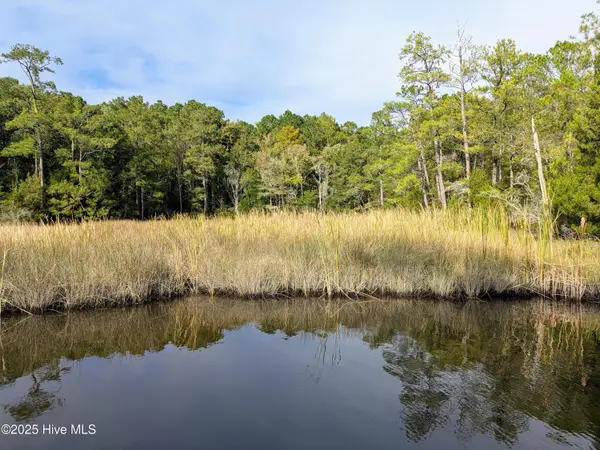 $285,000Active6.94 Acres
$285,000Active6.94 Acres238 Mill Creek Road, Stella, NC 28582
MLS# 100535245Listed by: JUSTICE REALTY GROUP  $515,000Active3 beds 2 baths1,872 sq. ft.
$515,000Active3 beds 2 baths1,872 sq. ft.157 White Oak Bluff Road, Stella, NC 28582
MLS# 100531854Listed by: JUSTICE REALTY GROUP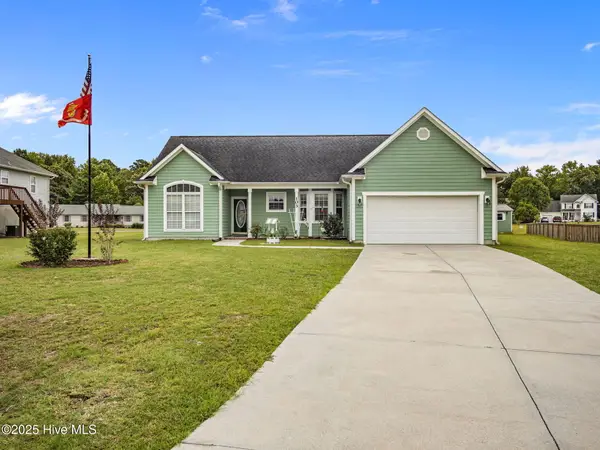 $364,900Pending3 beds 2 baths1,302 sq. ft.
$364,900Pending3 beds 2 baths1,302 sq. ft.103 Leisure Court, Stella, NC 28582
MLS# 100531112Listed by: RE/MAX HOMESTEAD SWANSBORO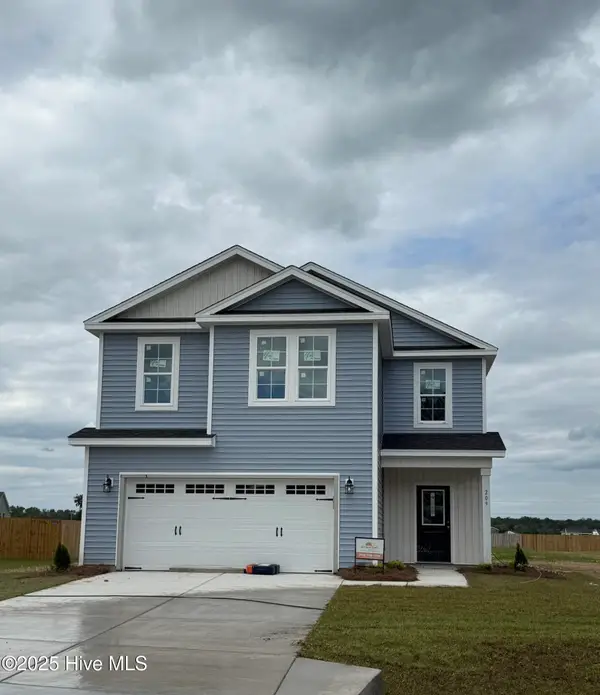 $374,900Active4 beds 3 baths2,306 sq. ft.
$374,900Active4 beds 3 baths2,306 sq. ft.209 Shadow Grass Court, Stella, NC 28582
MLS# 100531003Listed by: SKYLINE REALTY GROUP, LLC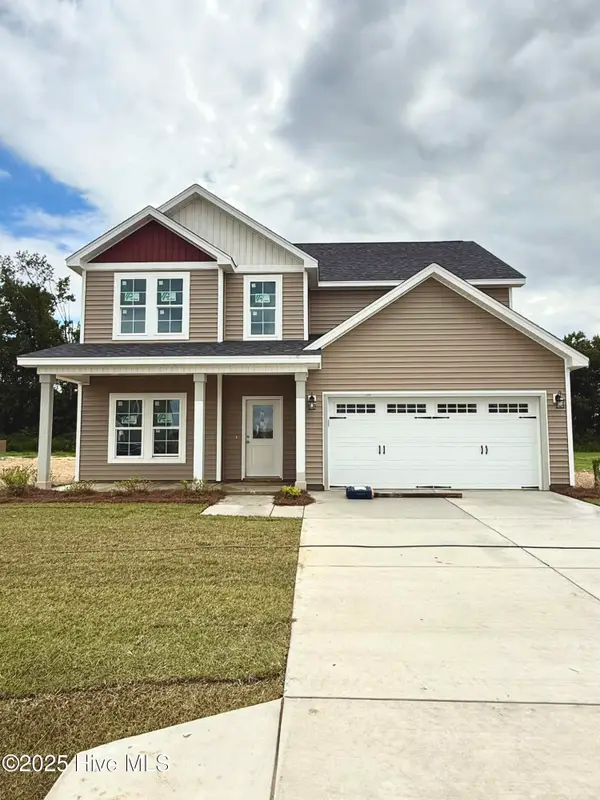 $369,900Active4 beds 3 baths2,097 sq. ft.
$369,900Active4 beds 3 baths2,097 sq. ft.208 Shadow Grass Court, Stella, NC 28582
MLS# 100531004Listed by: SKYLINE REALTY GROUP, LLC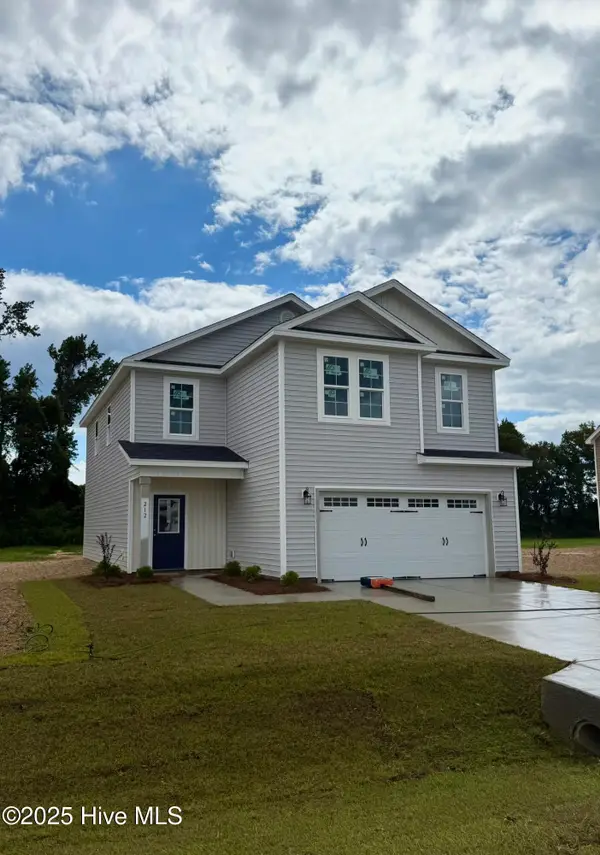 $374,900Active4 beds 3 baths2,306 sq. ft.
$374,900Active4 beds 3 baths2,306 sq. ft.212 Shadow Grass Court, Stella, NC 28582
MLS# 100531005Listed by: SKYLINE REALTY GROUP, LLC $375,000Active3 beds 3 baths2,001 sq. ft.
$375,000Active3 beds 3 baths2,001 sq. ft.305 Stella Bridgeway Drive, Stella, NC 28582
MLS# 100529601Listed by: COLDWELL BANKER SEA COAST ADVANTAGE - JACKSONVILLE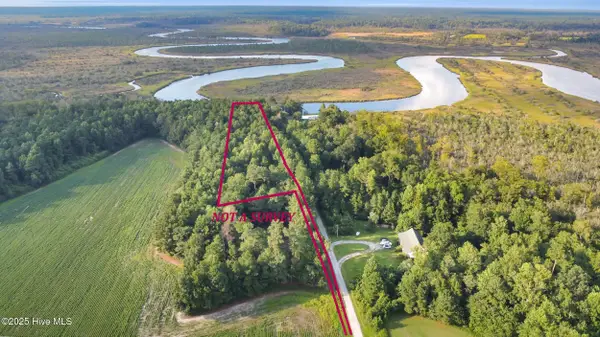 $120,000Pending2.84 Acres
$120,000Pending2.84 Acres1 Naomi Lane, Stella, NC 28582
MLS# 100528454Listed by: KELLER WILLIAMS CRYSTAL COAST
