176 Perkins Road, Stoney Creek, VA 27530
Local realty services provided by:Better Homes and Gardens Real Estate Native American Group
Listed by: tim dudley, philip bonnie
Office: dudley resources
MLS#:2529376
Source:RV
Price summary
- Price:$280,000
- Price per sq. ft.:$122.7
About this home
This multi parcel property is being sold through a FINANCE FRIENDLY virtual auction on listing company website. Selling seperately and as an entirety List price does not reflect the final sale price. Sale subject to seller confirmation. Property being sold as is. Online auction ends October 28th @ 2PM. There is a 10% buyers premium.
Experience timeless craftsmanship and modern luxury at 176 Perkins Rd, a beautifully restored 4-bedroom, 2-bath farmhouse on nearly an acre in the desirable Stoney Creek/Perkins Road area of Goldsboro. Originally built in the 1800s and meticulously rebuilt (˜70%) down to the studs, this 2,282 sq. ft. home blends historic charm with high-end modern finishes. Restored heart-pine floors, four gas fireplaces, upgraded trim, and designer paint create a warm and inviting ambiance. The gourmet kitchen showcases a gas cooktop, wall oven/microwave combo, quartz-topped island, granite counters, farmhouse sink with pot filler, double pantry, and newer stainless-steel appliances.
A spacious first-floor primary suite offers a walk-in closet and custom-tiled shower, while two upstairs bedrooms provide versatility for guests or office space. Modern upgrades include new wiring, plumbing, 200-amp service, Rinnai tankless water heater, new septic line, and a restored metal roof. Outdoor living shines with a screened porch, custom patio, firepit, and a vintage-style outdoor kitchen with built-in grill, griddle, side burner, and refrigerator—ideal for entertaining or events.
The adjacent parcel at 166 Perkins Rd adds an income-producing 24-unit storage facility generating approx. $36,660 annually with a projected 9–10% cap rate. Enjoy country living just 5.5 miles from downtown Goldsboro, near US-117, I-795, and US-70, with top-rated schools, shops, and dining nearby. A rare opportunity to live, invest, and entertain—all in one exceptional property
Contact an agent
Home facts
- Year built:1935
- Listing ID #:2529376
- Added:22 day(s) ago
- Updated:December 18, 2025 at 08:37 AM
Rooms and interior
- Bedrooms:4
- Total bathrooms:2
- Full bathrooms:2
- Living area:2,282 sq. ft.
Heating and cooling
- Cooling:Central Air
- Heating:Electric, Forced Air
Structure and exterior
- Roof:Metal
- Year built:1935
- Building area:2,282 sq. ft.
- Lot area:0.8 Acres
Schools
- High school:Charles B Aycock
- Middle school:Norwayne
- Elementary school:Northwest
Utilities
- Water:Well
- Sewer:Septic Tank
Finances and disclosures
- Price:$280,000
- Price per sq. ft.:$122.7
- Tax amount:$999 (2024)
New listings near 176 Perkins Road
- New
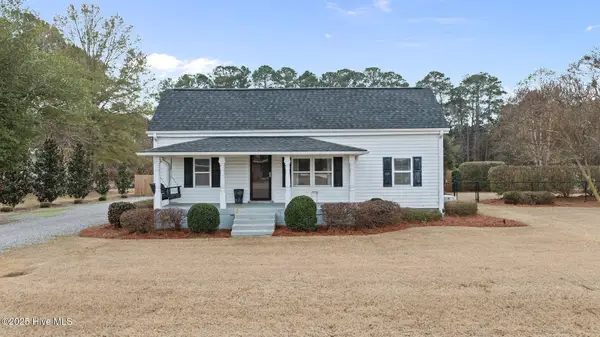 $179,900Active2 beds 1 baths927 sq. ft.
$179,900Active2 beds 1 baths927 sq. ft.165 Stoney Hill Road, Goldsboro, NC 27530
MLS# 100545461Listed by: WILKINS & LANCASTER REALTY, LLC 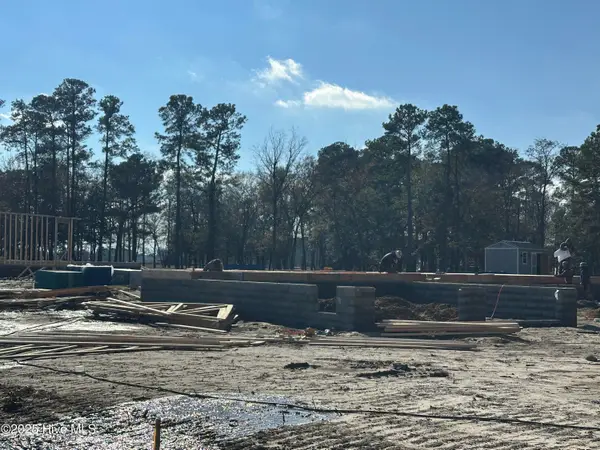 $290,000Active3 beds 2 baths1,504 sq. ft.
$290,000Active3 beds 2 baths1,504 sq. ft.106 Amblewood Lane, Goldsboro, NC 27534
MLS# 100543991Listed by: STATEWIDE REALTY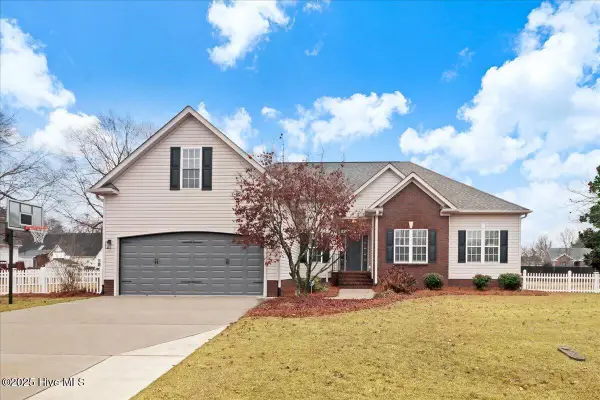 $399,900Active4 beds 4 baths2,509 sq. ft.
$399,900Active4 beds 4 baths2,509 sq. ft.205 Carlyle Circle, Goldsboro, NC 27530
MLS# 100543415Listed by: WILKINS & LANCASTER REALTY, LLC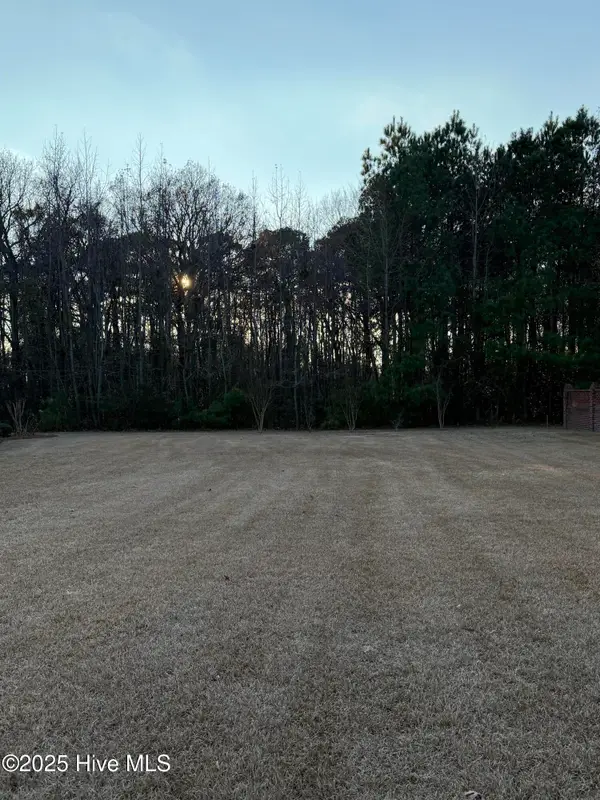 $54,500Active0.16 Acres
$54,500Active0.16 Acres402 Tryon Drive, Goldsboro, NC 27530
MLS# 100543894Listed by: BERKSHIRE HATHAWAY HOME SERVICES MCMILLEN & ASSOCIATES REALTY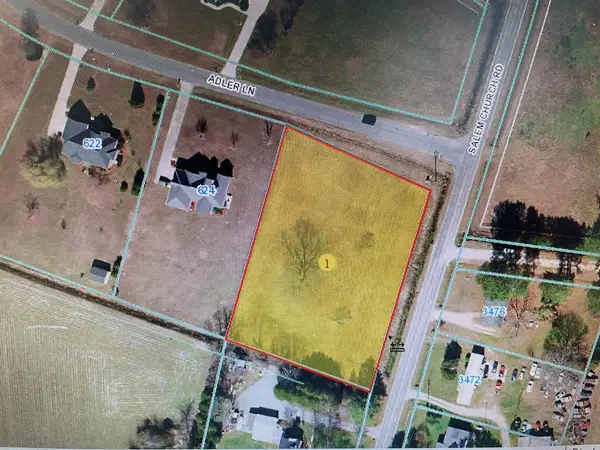 $65,000Active1.31 Acres
$65,000Active1.31 Acres626 Adler Lane, Goldsboro, NC 27530
MLS# 77925Listed by: KORNEGAY REALTY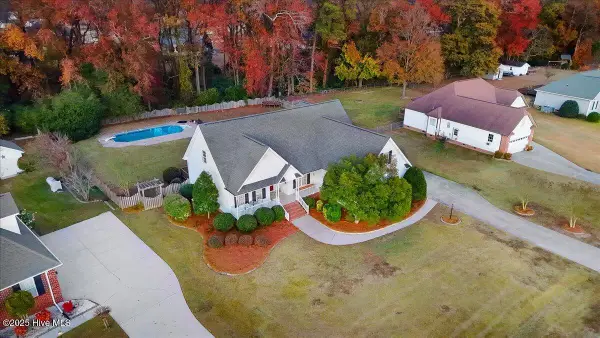 $330,000Pending3 beds 2 baths2,534 sq. ft.
$330,000Pending3 beds 2 baths2,534 sq. ft.605 Adler Lane, Goldsboro, NC 27530
MLS# 100543644Listed by: THE FIRM NC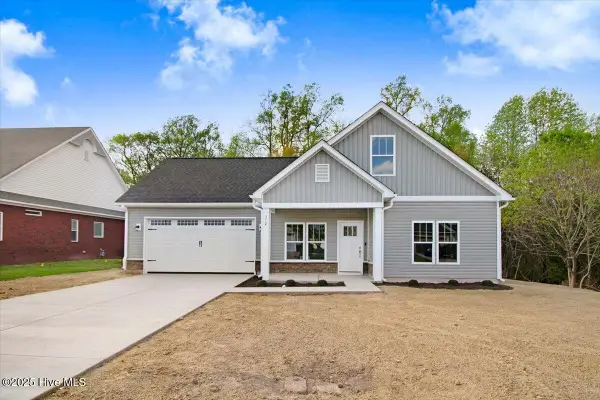 $289,900Active3 beds 3 baths1,489 sq. ft.
$289,900Active3 beds 3 baths1,489 sq. ft.312 Kingston Circle, Goldsboro, NC 27530
MLS# 100543035Listed by: FICKEN INSURANCE & REALTY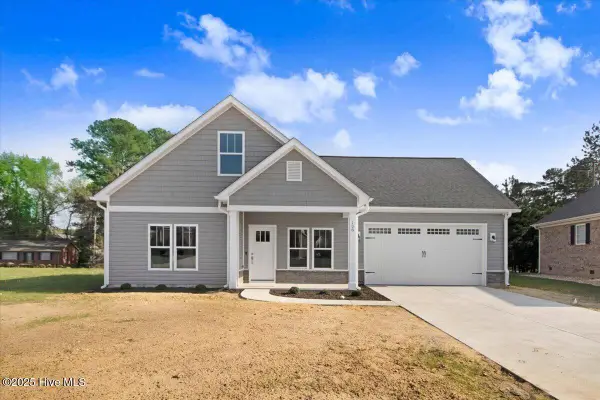 $289,990Active3 beds 3 baths1,489 sq. ft.
$289,990Active3 beds 3 baths1,489 sq. ft.106 Kingston Circle, Goldsboro, NC 27530
MLS# 100543037Listed by: FICKEN INSURANCE & REALTY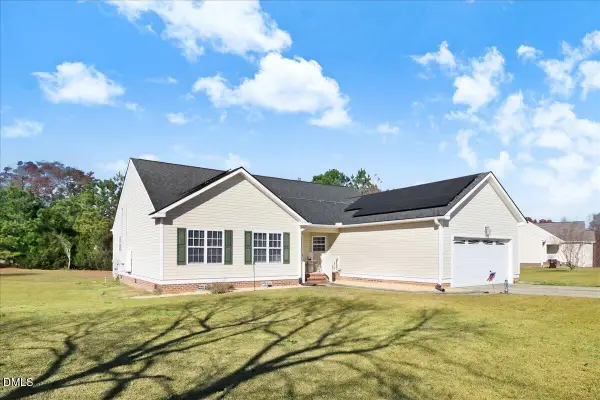 $275,000Active3 beds 2 baths1,509 sq. ft.
$275,000Active3 beds 2 baths1,509 sq. ft.301 Towbridge Lane, Goldsboro, NC 27534
MLS# 10134555Listed by: DOWN HOME REALTY AND PROPERTY
