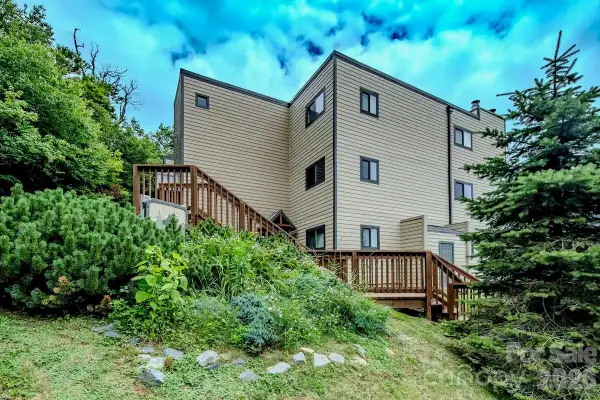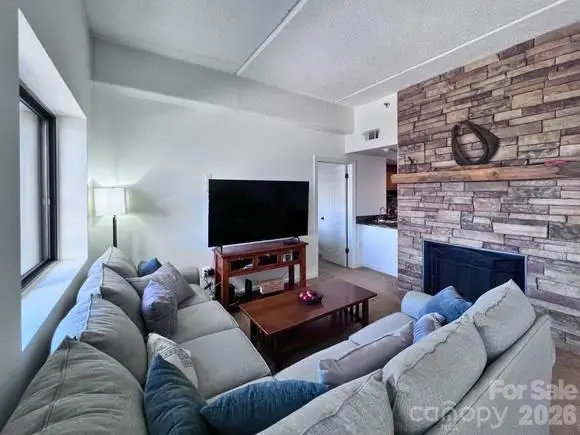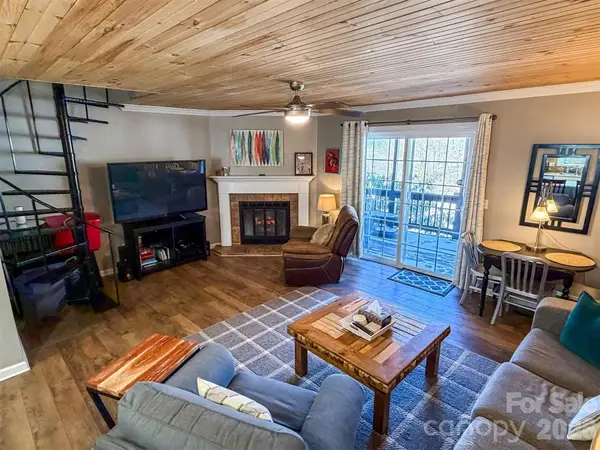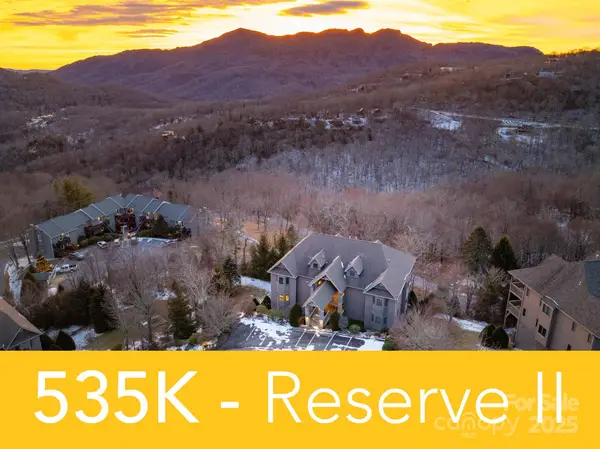2035 Grouse Moor Drive #126, Sugar Mountain, NC 28604
Local realty services provided by:Better Homes and Gardens Real Estate Paracle
Listed by: melissa hilton, nanda moscovitch
Office: ivester jackson christie's
MLS#:4320919
Source:CH
Price summary
- Price:$1,875,000
- Price per sq. ft.:$346.2
About this home
Priced to sell and recently refreshed, this luxurious mountain retreat offers 5,416 square feet of elevated living at 4,800 feet—ideally situated along the Sugar Mountain Ski Resort shuttle route and only minutes from dining, grocery stores, and year-round High Country attractions. Positioned on over 2 acres across four parcels, this fully furnished (with few exceptions) home blends modern updates with timeless mountain style. Step inside to a grand open-concept living area featuring vaulted ceilings, hardwood floors, and a cozy gas fireplace—ready for gathering after a day on the slopes. The renovated gourmet kitchen is designed for hosting, complete with leathered granite countertops, gas range, wine refrigerator, walk-in pantry, coffee bar, and pop-up island outlet for seamless entertaining. This exceptional layout features two primary suites—one on the main level and one upstairs—each offering elegant spa-style bathrooms with heated floors, glass-enclosed showers, and deep soaking tubs with mountain views. A versatile guest bedroom, main-level office with pullout bed, and generous bath count ensure comfort for family and visitors alike. Embrace the luxury of true indoor–outdoor living: multiple covered and uncovered decks, including a deck off the main-level primary suite, frame the surrounding beauty. You'll find a spacious game room on the main level hidden away from the primary living space ready to entertain with a pool table, wet bar, and wood-burning fireplace. Downstairs, a dedicated theater room, sauna, and hot tub provide endless entertainment and relaxation. A fenced yard adds convenience for pets. Outdoor enthusiasts - this home sits just around the corner from Sugar Mountain Ski Resort—with hiking, tubing, golf, and mountain biking—and offers a heated storage/changing room in the oversized garage for skis and gear. With its combination of location, upgrades, space, and lifestyle amenities, this is one of the best-priced luxury opportunities near Sugar Mountain. Experience refined mountain living—move-in ready and designed to elevate every season.
Contact an agent
Home facts
- Year built:1996
- Listing ID #:4320919
- Updated:February 12, 2026 at 05:58 PM
Rooms and interior
- Bedrooms:3
- Total bathrooms:5
- Full bathrooms:5
- Living area:5,416 sq. ft.
Heating and cooling
- Cooling:Heat Pump
- Heating:Forced Air, Heat Pump, Propane
Structure and exterior
- Year built:1996
- Building area:5,416 sq. ft.
- Lot area:2.13 Acres
Schools
- High school:Avery County
- Elementary school:Banner Elk
Utilities
- Sewer:Septic (At Site)
Finances and disclosures
- Price:$1,875,000
- Price per sq. ft.:$346.2
New listings near 2035 Grouse Moor Drive #126
- New
 $219,000Active1 beds 1 baths582 sq. ft.
$219,000Active1 beds 1 baths582 sq. ft.315 Timber Ridge Road #C7, Sugar Mountain, NC 28604
MLS# 4344211Listed by: PAGE SAUDER PROPERTIES - New
 $399,000Active2 beds 2 baths900 sq. ft.
$399,000Active2 beds 2 baths900 sq. ft.102 Sugar Ski Drive #232, Sugar Mountain, NC 28604
MLS# 4344100Listed by: WRIGHT BROKERS WITH HYATT IN THE HIGH COUNTRY - New
 $515,000Active2 beds 2 baths1,272 sq. ft.
$515,000Active2 beds 2 baths1,272 sq. ft.143 Wildflower Ridge #17D, Sugar Mountain, NC 28604
MLS# 4343710Listed by: BEYCOME BROKERAGE REALTY LLC - New
 $350,000Active2 beds 2 baths900 sq. ft.
$350,000Active2 beds 2 baths900 sq. ft.103 Sugar Ski Drive #323, Sugar Mountain, NC 28604
MLS# 4343363Listed by: GREYBEARD REALTY  $267,000Active1 beds 1 baths518 sq. ft.
$267,000Active1 beds 1 baths518 sq. ft.101 Sugar Ski Drive, Sugar Mountain, NC 28604
MLS# 4340782Listed by: WRIGHT BROKERS WITH HYATT IN THE HIGH COUNTRY $272,900Active2 beds 2 baths965 sq. ft.
$272,900Active2 beds 2 baths965 sq. ft.303 Sugar Top Drive #2323, Sugar Mountain, NC 28604
MLS# 4337688Listed by: COMBS CAROLINA PROPERTIES INC $315,000Active2 beds 4 baths1,040 sq. ft.
$315,000Active2 beds 4 baths1,040 sq. ft.174 Grouse Moor Drive #2, Sugar Mountain, NC 28604
MLS# 4336083Listed by: FAITH PARKER PROPERTIES, LLC $535,000Active2 beds 2 baths1,344 sq. ft.
$535,000Active2 beds 2 baths1,344 sq. ft.120 Pleasant View Boulevard, Sugar Mountain, NC 28604
MLS# 4329178Listed by: DE CAMARA PROPERTIES INC $485,000Active4 beds 4 baths1,854 sq. ft.
$485,000Active4 beds 4 baths1,854 sq. ft.1040 Sugar Mountain Drive #B-14, Sugar Mountain, NC 28604
MLS# 10134548Listed by: DDWADE & CO.

