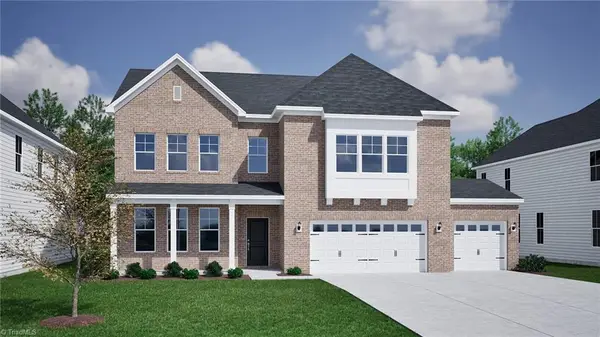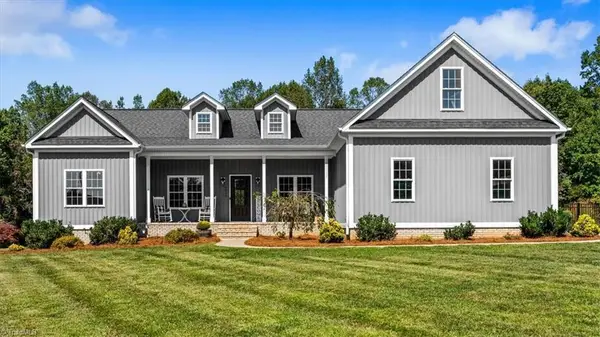5702 Eagle Crest Drive, Summerfield, NC 27358
Local realty services provided by:Better Homes and Gardens Real Estate Paracle
5702 Eagle Crest Drive,Summerfield, NC 27358
$875,000
- 4 Beds
- 4 Baths
- - sq. ft.
- Single family
- Sold
Listed by:jacob letterman
Office:berkshire hathaway homeservices yost & little realty
MLS#:1172889
Source:NC_TRIAD
Sorry, we are unable to map this address
Price summary
- Price:$875,000
- Monthly HOA dues:$100
About this home
Stunning, new custom build by RHNC Builders in sought after Eagle Ridge neighborhood. Walk in to a stunning great room with a two story ceiling, a stone fireplace flanked with built ins, and an abundance of natural light. Incredible gourmet kitchen includes a large kitchen island with slide in wine fridge, walk in pantry, and 6 burner professional gas range with hood and pot filler for the families who love to cook. Beautiful dining room with coffered ceiling. Spacious primary on main with en suite including a freestanding tub, oversized walk in tile shower, and walk in closet. 3-car garage allowing for cars and storage or a hobby space. Covered deck with ceiling fan looking into a flat, large lot and walks out to concrete patio. Upstairs, you'll come to a large loft overlooking the main floor living area and three spacious bedrooms including one with an en suite bath, perfect for guests. Incredible house and neighborhood near shopping, schools, and major highways. Come see it today!
Contact an agent
Home facts
- Year built:2025
- Listing ID #:1172889
- Added:201 day(s) ago
- Updated:September 29, 2025 at 06:57 PM
Rooms and interior
- Bedrooms:4
- Total bathrooms:4
- Full bathrooms:3
- Half bathrooms:1
Heating and cooling
- Cooling:Ceiling Fan(s), Central Air
- Heating:Forced Air, Natural Gas
Structure and exterior
- Year built:2025
Schools
- High school:Northwest
- Middle school:Kernodle
- Elementary school:Pearce
Utilities
- Water:Well
- Sewer:Septic Tank
Finances and disclosures
- Price:$875,000
- Tax amount:$2,361
New listings near 5702 Eagle Crest Drive
- New
 $712,737Active4 beds 4 baths
$712,737Active4 beds 4 baths8504 Lemur Lane, Summerfield, NC 27358
MLS# 1197308Listed by: MUNGO HOMES - New
 $789,900Active4 beds 4 baths
$789,900Active4 beds 4 baths3104 Pasture View Drive, Summerfield, NC 27358
MLS# 1197263Listed by: ARDEN REALTY GROUP - New
 $869,900Active4 beds 4 baths
$869,900Active4 beds 4 baths3106 Pasture View Drive, Summerfield, NC 27358
MLS# 1197264Listed by: ARDEN REALTY GROUP - New
 $229,900Active2 beds 1 baths
$229,900Active2 beds 1 baths2327 Scalesville Road, Summerfield, NC 27358
MLS# 1196483Listed by: RE/MAX REALTY CONSULTANTS - New
 $799,900Active4 beds 5 baths
$799,900Active4 beds 5 baths1997 Cedar View Drive, Greensboro, NC 27455
MLS# 1196792Listed by: REAL BROKER LLC - New
 $979,900Active4 beds 5 baths
$979,900Active4 beds 5 baths8305 Cavelletti Court, Summerfield, NC 27358
MLS# 1196791Listed by: COLDWELL BANKER ADVANTAGE - New
 $510,000Active5 beds 3 baths
$510,000Active5 beds 3 baths5326 Brookstead Drive, Summerfield, NC 27358
MLS# 1195294Listed by: UNITED REALTY GROUP INC - Open Sun, 2 to 4pmNew
 $479,000Active3 beds 2 baths
$479,000Active3 beds 2 baths5604 Ashview Court, Summerfield, NC 27358
MLS# 1196650Listed by: TRIAD REALTY XPERTS - New
 $990,000Active4 beds 4 baths
$990,000Active4 beds 4 baths7303 Horseshoe Bend Trail, Summerfield, NC 27358
MLS# 1196542Listed by: GREAT STATE REAL ESTATE - New
 $589,900Active3 beds 2 baths
$589,900Active3 beds 2 baths6629 Alley Road, Summerfield, NC 27358
MLS# 1196313Listed by: TYLER REDHEAD & MCALISTER REAL ESTATE, LLC
