6981 Brandi Wood Circle, Summerfield, NC 27358
Local realty services provided by:Better Homes and Gardens Real Estate Paracle
Listed by: stephanie snyder
Office: re/max realty consultants
MLS#:1198745
Source:NC_TRIAD
Price summary
- Price:$529,900
- Monthly HOA dues:$29
About this home
Beautiful brick & vinyl transitional featuring a covered front porch, lush, lawn, courtyard style parking offers 2 car side-load garage and additional gravel parking pad. Interior features beautiful vaulted ceilings, heavy moldings, hardwoods, neutral paint. Formal Dining Room, perfect for entertaining. Fireside Great Room with views of the tiled sunroom, rear screened porch, additional deck for BBQ's,. This home's beautiful Chef's kitchen w/island, tile counters, pantry, SS appliances, tile backsplash, hardwoods open to eat-in Breakfast Room. TWO Main Level bedrooms and full baths:. Primary Suite with vaulted ceiling, En Suite tiled Bath with dual sinks, soaking tub, tiled Walk In shower & Walk In closet. 2'nd main level bedroom and full tiled bath. Upstairs w/additional bedrooms attached and hall accessed bath. Large Bonus Room, perfect for Home Office, Playroom, etc. Move in Ready, popular NW Schools. A must see!
Contact an agent
Home facts
- Year built:2001
- Listing ID #:1198745
- Added:40 day(s) ago
- Updated:November 20, 2025 at 05:51 PM
Rooms and interior
- Bedrooms:3
- Total bathrooms:3
- Full bathrooms:3
Heating and cooling
- Cooling:Ceiling Fan(s), Central Air
- Heating:Dual Fuel System, Electric, Forced Air, Natural Gas
Structure and exterior
- Year built:2001
Schools
- High school:Northwest
- Middle school:Northwest
- Elementary school:Stokesdale
Utilities
- Water:Public
- Sewer:Septic Tank
Finances and disclosures
- Price:$529,900
- Tax amount:$3,494
New listings near 6981 Brandi Wood Circle
- Open Sun, 2 to 4pm
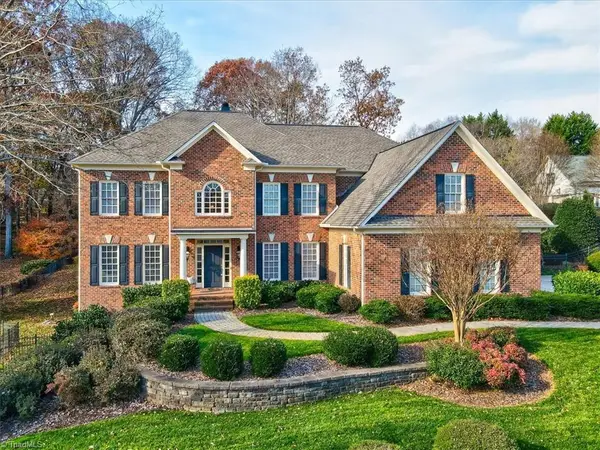 $1,050,000Pending4 beds 5 baths
$1,050,000Pending4 beds 5 baths7107 Lake Henson Drive, Summerfield, NC 27358
MLS# 1202353Listed by: KAREN BOLYARD REAL ESTATE GROUP BROKERED BY EXP REALTY - New
 $75,000Active-- Acres
$75,000Active-- Acres170 Hash Lane, Summerfield, NC 27358
MLS# 1202542Listed by: REAL BROKER LLC - New
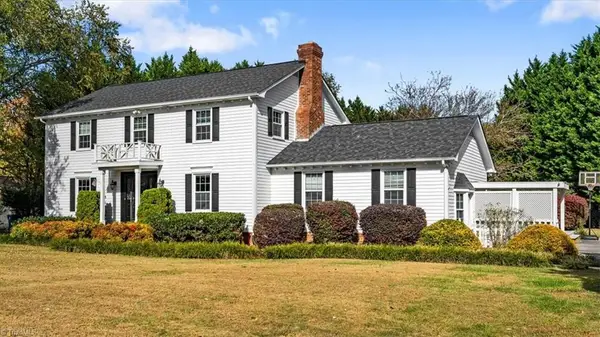 $474,000Active3 beds 3 baths
$474,000Active3 beds 3 baths2874 Fleming Road, Greensboro, NC 27410
MLS# 1201725Listed by: BERKSHIRE HATHAWAY HOMESERVICES YOST & LITTLE REALTY - New
 $925,000Active4 beds 5 baths
$925,000Active4 beds 5 baths2519 Rivers Edge Road, Summerfield, NC 27358
MLS# 1202115Listed by: HOWARD HANNA ALLEN TATE OAK RIDGE COMMONS  $550,000Pending4 beds 3 baths
$550,000Pending4 beds 3 baths4813 Carlson Valley Road, Summerfield, NC 27358
MLS# 1201434Listed by: TYLER REDHEAD & MCALISTER REAL ESTATE, LLC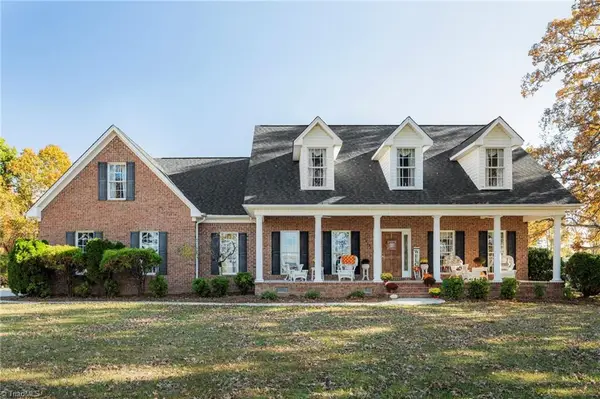 $530,000Active3 beds 3 baths
$530,000Active3 beds 3 baths2131 Scalesville Road, Summerfield, NC 27358
MLS# 1201421Listed by: TRIAD'S FINEST REAL ESTATE BY EXP REALTY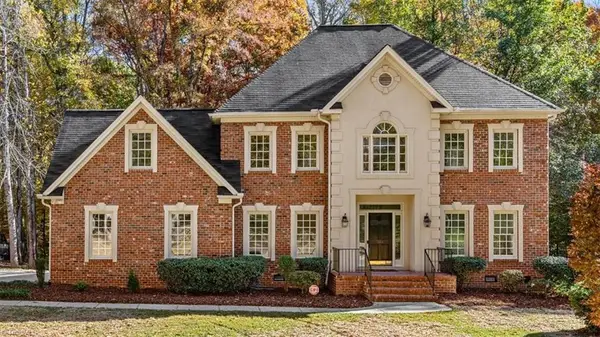 $545,000Pending3 beds 3 baths
$545,000Pending3 beds 3 baths7414 Somersby Drive, Summerfield, NC 27358
MLS# 1201449Listed by: HOWARD HANNA ALLEN TATE - GREENSBORO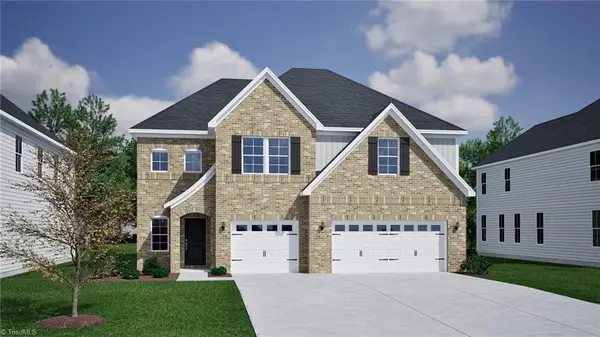 $695,758Pending4 beds 4 baths
$695,758Pending4 beds 4 baths8606 Polar Bear Court, Summerfield, NC 27358
MLS# 1201208Listed by: MUNGO HOMES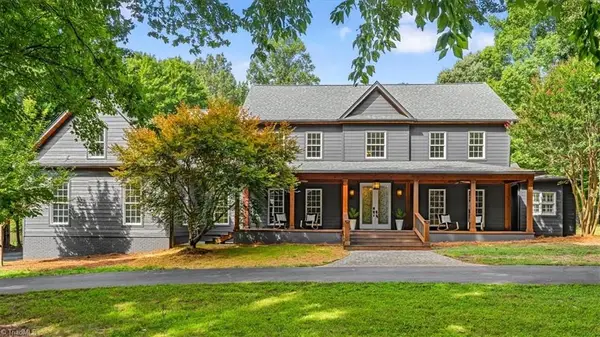 $989,900Active4 beds 4 baths
$989,900Active4 beds 4 baths7503 William Bailey Road, Summerfield, NC 27358
MLS# 1200869Listed by: TYLER REDHEAD & MCALISTER REAL ESTATE, LLC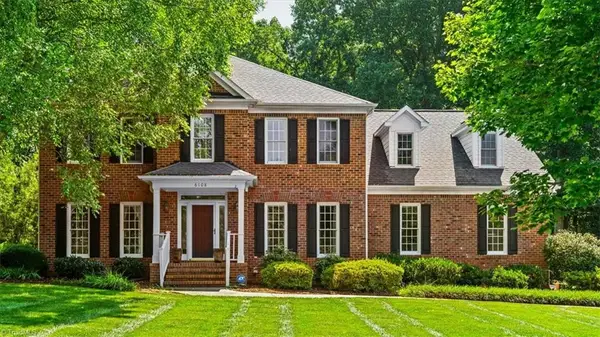 $599,900Active4 beds 4 baths
$599,900Active4 beds 4 baths6108 Percheron Trail, Summerfield, NC 27358
MLS# 1200188Listed by: HOWARD HANNA ALLEN TATE OAK RIDGE - HIGHWAY 68 N
