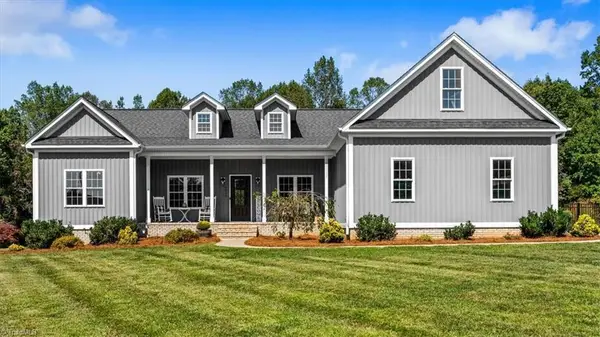7291 Henson Forest Drive, Summerfield, NC 27358
Local realty services provided by:Better Homes and Gardens Real Estate Paracle
Upcoming open houses
- Sun, Sep 2801:00 pm - 03:00 pm
Listed by:deborah proehl
Office:re/max realty consultants
MLS#:1189337
Source:NC_TRIAD
Price summary
- Price:$850,000
About this home
NEW PRICE! Get ready to fall in love with this stunning 4-BR custom-built, move-in ready home with fresh paint just in time for showings this weekend! Picture yourself in the gourmet kitchen, whipping up meals at the massive island while chatting with friends in the vaulted great room. Cozy up by the fireplace in the keeping room or step out to the screened porch for a relaxing evening overlooking the huge, private backyard, perfect for quiet nights or coffee in the morning. The ML primary bedroom includes a trey ceiling and large ensuite bath featuring granite countertops. Need a home office? You’ve got options. Pick from a ML bedroom or an upstairs space. 3 BRs come with private baths, and the giant upstairs bonus room is a blank canvas. Think ping pong, movie nights, or whatever vibe you’re feeling! Plus, you’re steps from a walking trail that leads to the neighborhood clubhouse & pool. Come see this lovely home. This one’s got it all! NEW CARPET! Hickory Floors.
Contact an agent
Home facts
- Year built:2014
- Listing ID #:1189337
- Added:54 day(s) ago
- Updated:September 28, 2025 at 07:49 PM
Rooms and interior
- Bedrooms:4
- Total bathrooms:4
- Full bathrooms:4
Heating and cooling
- Cooling:Ceiling Fan(s), Central Air
- Heating:Electric, Heat Pump, Natural Gas
Structure and exterior
- Year built:2014
Utilities
- Water:Private, Well
- Sewer:Septic Tank
Finances and disclosures
- Price:$850,000
- Tax amount:$5,468
New listings near 7291 Henson Forest Drive
- New
 $789,900Active4 beds 4 baths
$789,900Active4 beds 4 baths3104 Pasture View Drive, Summerfield, NC 27358
MLS# 1197263Listed by: ARDEN REALTY GROUP - New
 $869,900Active4 beds 4 baths
$869,900Active4 beds 4 baths3106 Pasture View Drive, Summerfield, NC 27358
MLS# 1197264Listed by: ARDEN REALTY GROUP - New
 $229,900Active2 beds 1 baths
$229,900Active2 beds 1 baths2327 Scalesville Road, Summerfield, NC 27358
MLS# 1196483Listed by: RE/MAX REALTY CONSULTANTS - New
 $799,900Active4 beds 5 baths
$799,900Active4 beds 5 baths1997 Cedar View Drive, Greensboro, NC 27455
MLS# 1196792Listed by: REAL BROKER LLC - New
 $979,900Active4 beds 5 baths
$979,900Active4 beds 5 baths8305 Cavelletti Court, Summerfield, NC 27358
MLS# 1196791Listed by: COLDWELL BANKER ADVANTAGE - New
 $510,000Active5 beds 3 baths
$510,000Active5 beds 3 baths5326 Brookstead Drive, Summerfield, NC 27358
MLS# 1195294Listed by: UNITED REALTY GROUP INC - Open Sun, 2 to 4pmNew
 $479,000Active3 beds 2 baths
$479,000Active3 beds 2 baths5604 Ashview Court, Summerfield, NC 27358
MLS# 1196650Listed by: TRIAD REALTY XPERTS - New
 $990,000Active4 beds 4 baths
$990,000Active4 beds 4 baths7303 Horseshoe Bend Trail, Summerfield, NC 27358
MLS# 1196542Listed by: GREAT STATE REAL ESTATE - Open Sun, 2 to 4pmNew
 $589,900Active3 beds 2 baths
$589,900Active3 beds 2 baths6629 Alley Road, Summerfield, NC 27358
MLS# 1196313Listed by: TYLER REDHEAD & MCALISTER REAL ESTATE, LLC - Open Sun, 1 to 3pmNew
 $580,000Active4 beds 3 baths
$580,000Active4 beds 3 baths3606 Birdsong Court, Summerfield, NC 27358
MLS# 1196441Listed by: CAROLINA HOME PARTNERS BY EXP REALTY
