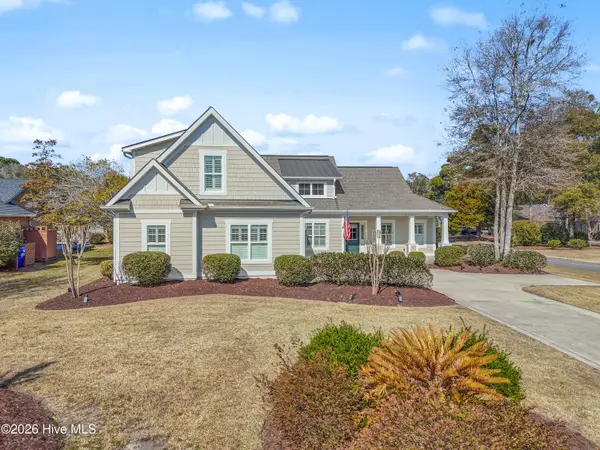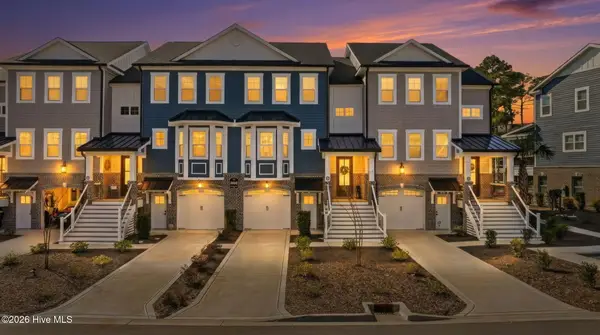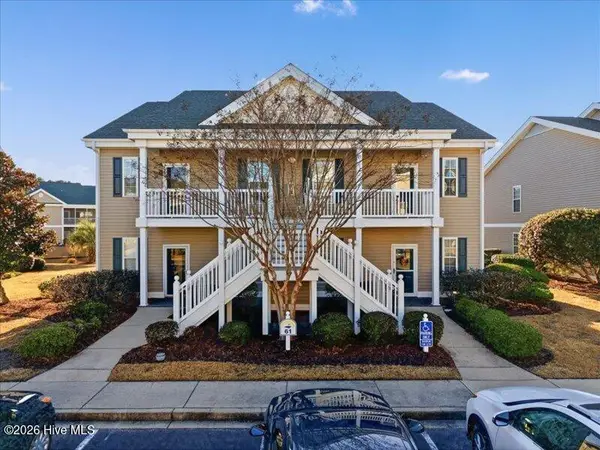1068 Sea Bourne Way, Sunset Beach, NC 28468
Local realty services provided by:Better Homes and Gardens Real Estate Elliott Coastal Living
1068 Sea Bourne Way,Sunset Beach, NC 28468
$584,900
- 5 Beds
- 4 Baths
- 2,852 sq. ft.
- Single family
- Active
Listed by: colleen teifer
Office: silver coast properties
MLS#:100530226
Source:NC_CCAR
Price summary
- Price:$584,900
- Price per sq. ft.:$205.08
About this home
This is your lucky day! Welcome to the charming neighborhood of Cape Side in Sunset Beach, with beautiful custom homes, a wonderfully convenient location and low HOA dues. This lovingly cared for home is ready for a new set of owners. With its open floor plan, generous kitchen with upgraded cabinetry, pantry, and quartz counters, high-end laminate flooring throughout the first floor, high ceilings, fenced yard, and three-car garage, this home is sure to please. Five bedrooms and four bathrooms means there is plenty of room for visitors and even a home office in addition. The upstairs would serve as a wonderful suite for guests as the bedroom has an adjacent bathroom and the bonus room is suitable for a separate sitting or living area. There is more than ample storage in this home, with ten closets and additional walk-in storage accessible from the bonus room. The main floor living area boasts very comfortable space and would easily accommodate a generous amount of furniture. The sizable screened porch and enlarged patio offer very pleasant outdoor space as well. These conscientious owners have done some very nice ''extras'' already for you, such as tile backsplash in the kitchen, extra outlets in the garage, irrigation, and custom roller shades in all windows. The location of this home is absolutely fantastic, nestled in the quaint town of Sunset Beach, approximately 10 minutes from the beach and a stone's throw from the town area of Calabash, with its seafood restaurants and shopping. There are several options for grocery stores, pharmacies, dining, and health care as well. Recreational opportunities in this area abound, with ten golf courses within less than 10 minutes, three nearby beaches, the ICW for fishing, boating or kayaking, and a large park nearby with plenty of tennis and pickleball courts, dog parks, and sporting fields. What are you waiting for? Schedule your showing today!
Contact an agent
Home facts
- Year built:2021
- Listing ID #:100530226
- Added:153 day(s) ago
- Updated:February 12, 2026 at 11:11 AM
Rooms and interior
- Bedrooms:5
- Total bathrooms:4
- Full bathrooms:4
- Living area:2,852 sq. ft.
Heating and cooling
- Cooling:Central Air, Heat Pump
- Heating:Electric, Forced Air, Heat Pump, Heating
Structure and exterior
- Roof:Architectural Shingle
- Year built:2021
- Building area:2,852 sq. ft.
Schools
- High school:West Brunswick
- Middle school:Shallotte Middle
- Elementary school:Jessie Mae Monroe Elementary
Utilities
- Water:Water Connected
- Sewer:Sewer Connected
Finances and disclosures
- Price:$584,900
- Price per sq. ft.:$205.08
New listings near 1068 Sea Bourne Way
- New
 $679,900Active3 beds 3 baths2,090 sq. ft.
$679,900Active3 beds 3 baths2,090 sq. ft.949 Forest Pointe Drive, Sunset Beach, NC 28468
MLS# 100554022Listed by: SILVER COAST PROPERTIES - New
 $199,900Active2 beds 2 baths1,031 sq. ft.
$199,900Active2 beds 2 baths1,031 sq. ft.881 Great Egret Circle Sw # 5, Sunset Beach, NC 28468
MLS# 100553900Listed by: BERKSHIRE HATHAWAY HOMESERVICES CAROLINA PREMIER PROPERTIES - New
 $644,900Active4 beds 4 baths2,598 sq. ft.
$644,900Active4 beds 4 baths2,598 sq. ft.620 Eastwood Park Road #Unit 6b, Sunset Beach, NC 28468
MLS# 100553827Listed by: LOCAL TO COASTAL REALTY, INC - New
 $289,000Active3 beds 2 baths1,520 sq. ft.
$289,000Active3 beds 2 baths1,520 sq. ft.538 Ladyfish Loop Nw, Sunset Beach, NC 28468
MLS# 100553701Listed by: CENTURY 21 SUNSET REALTY - New
 $499,900Active2 beds 2 baths1,011 sq. ft.
$499,900Active2 beds 2 baths1,011 sq. ft.411 27th Street # B, Sunset Beach, NC 28468
MLS# 100553684Listed by: INTRACOASTAL REALTY - New
 $545,000Active3 beds 3 baths2,613 sq. ft.
$545,000Active3 beds 3 baths2,613 sq. ft.1198 Kingsmill Court, Sunset Beach, NC 28468
MLS# 100553536Listed by: THE SALTWATER AGENCY - New
 $969,000Active4 beds 3 baths2,960 sq. ft.
$969,000Active4 beds 3 baths2,960 sq. ft.8817 Kirkcaldy Court, Sunset Beach, NC 28468
MLS# 100553450Listed by: JTE REAL ESTATE - New
 $224,900Active2 beds 2 baths1,040 sq. ft.
$224,900Active2 beds 2 baths1,040 sq. ft.887 Great Egret Circle Sw # 3, Sunset Beach, NC 28468
MLS# 100553416Listed by: THE SALTWATER AGENCY - New
 $120,000Active0.35 Acres
$120,000Active0.35 Acres7558 Haddington Place Sw, Sunset Beach, NC 28468
MLS# 100553056Listed by: COLDWELL BANKER SEA COAST ADVANTAGE - New
 $424,900Active4 beds 4 baths2,162 sq. ft.
$424,900Active4 beds 4 baths2,162 sq. ft.260 Clubhouse Road # 11b, Sunset Beach, NC 28468
MLS# 100553017Listed by: RE/MAX AT THE BEACH / CALABASH

