1119 Sea Bourne Way, Sunset Beach, NC 28468
Local realty services provided by:Better Homes and Gardens Real Estate Elliott Coastal Living
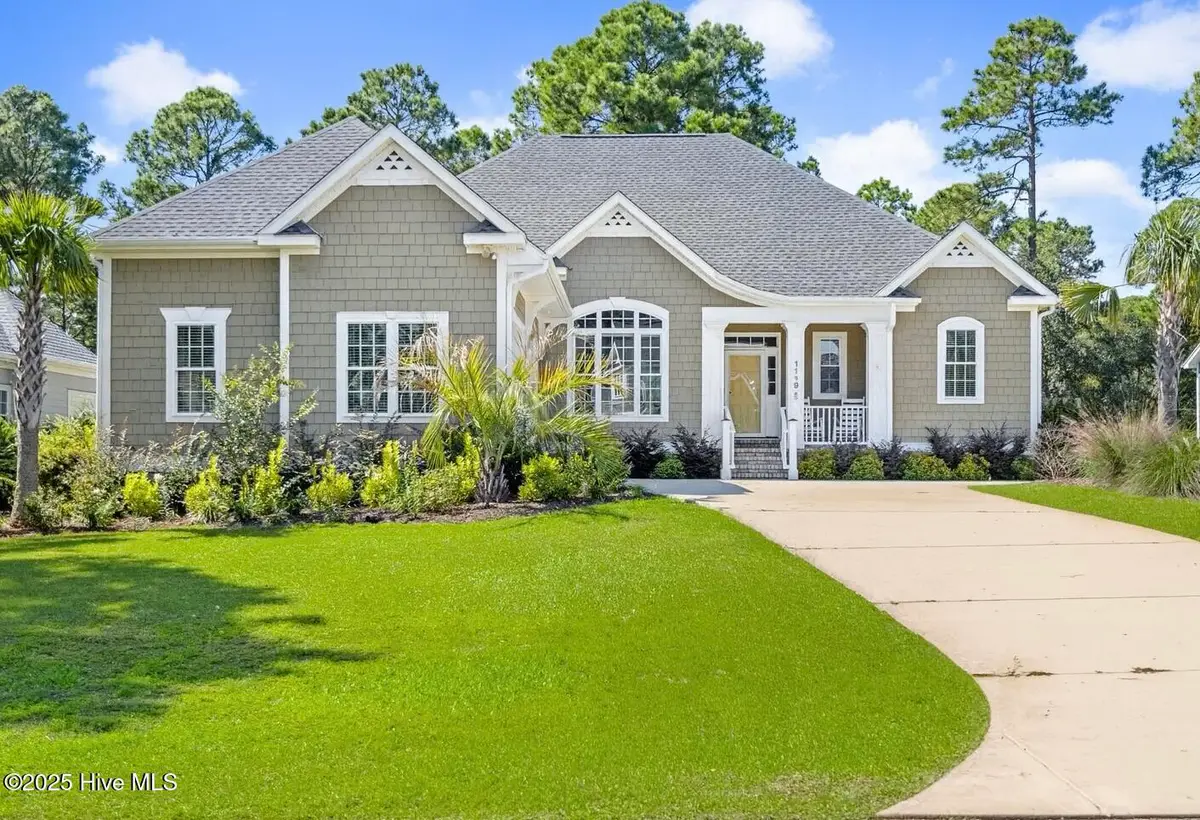
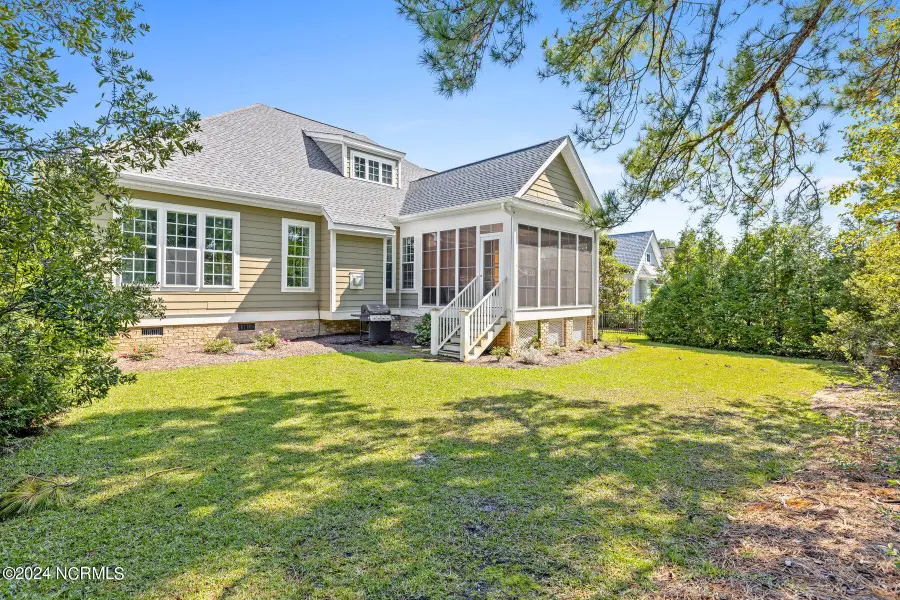
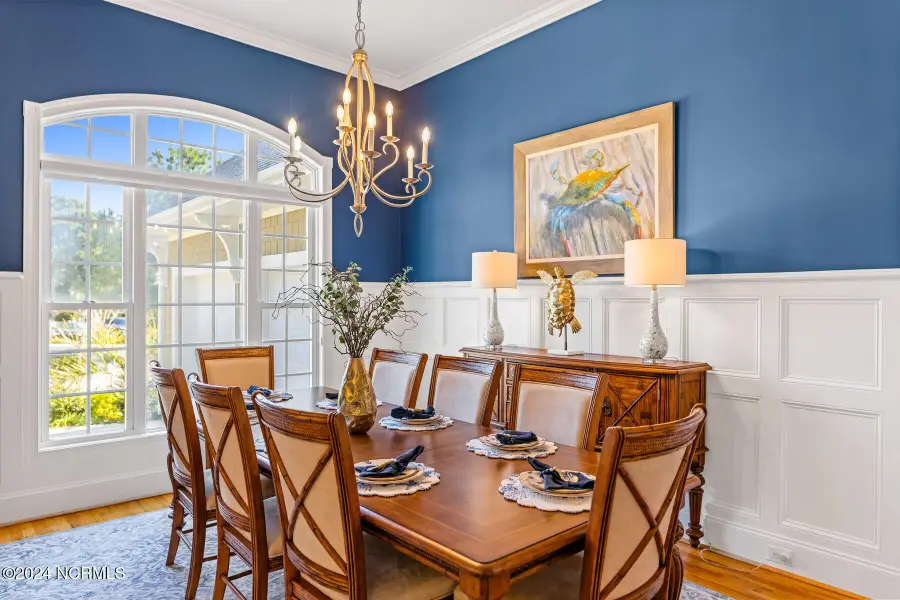
1119 Sea Bourne Way,Sunset Beach, NC 28468
$624,900
- 3 Beds
- 4 Baths
- 2,937 sq. ft.
- Single family
- Active
Listed by:megan l fogel
Office:keller williams innovate-oib mainland
MLS#:100513988
Source:NC_CCAR
Price summary
- Price:$624,900
- Price per sq. ft.:$212.77
About this home
Built to Last. Move In Ready. Buyer Incentive Available.
New roof with a transferable roof warranty, 50-year architectural shingles rated to 150mph winds, and a flexible buyer credit available with an acceptable offer, this custom Whitney Blair home delivers lasting peace of mind—and the rare opportunity to personalize your purchase.
Located in the serene Cape Side community of Sunset Beach—just minutes from the ocean and nestled between the Pearl and Sea Trail Golf Resorts—this home blends established quality with refined coastal living.
Inside, you're welcomed by timeless finishes: warm wood flooring, high ceilings, transom windows, and generous natural light throughout. The gourmet kitchen features granite countertops, custom cabinetry, bar seating, and a cozy breakfast nook—ideal for both everyday living and memorable gatherings. New smart stove just added. The adjacent living area centers around a gas fireplace and expansive picture windows that invite the outdoors in.
The main-level primary suite offers a quiet sanctuary with tray ceiling, a large walk-in closet, and spa-like bath with dual vanities and an oversized tiled shower. Two additional main-floor bedrooms—each with walk-in closets and custom shelving—offer flexibility for guests or family.
Upstairs, a spacious bonus room with its own full bath and walk-in closet adds even more versatility—whether for work, play, or hosting.
A fully floored walk-in attic adds exceptional storage. And just beyond the living room, a tiled, climate-controlled three-season room opens to a beautifully naturalized backyard—perfect for morning coffee, evening wine, or simply soaking in the stillness of home.
Contact an agent
Home facts
- Year built:2004
- Listing Id #:100513988
- Added:59 day(s) ago
- Updated:August 15, 2025 at 10:12 AM
Rooms and interior
- Bedrooms:3
- Total bathrooms:4
- Full bathrooms:3
- Half bathrooms:1
- Living area:2,937 sq. ft.
Heating and cooling
- Cooling:Central Air, Zoned
- Heating:Electric, Forced Air, Heat Pump, Heating
Structure and exterior
- Roof:Architectural Shingle
- Year built:2004
- Building area:2,937 sq. ft.
- Lot area:0.22 Acres
Schools
- High school:West Brunswick
- Middle school:Shallotte Middle
- Elementary school:Jessie Mae Monroe Elementary
Utilities
- Water:Municipal Water Available
Finances and disclosures
- Price:$624,900
- Price per sq. ft.:$212.77
- Tax amount:$3,059 (2024)
New listings near 1119 Sea Bourne Way
- New
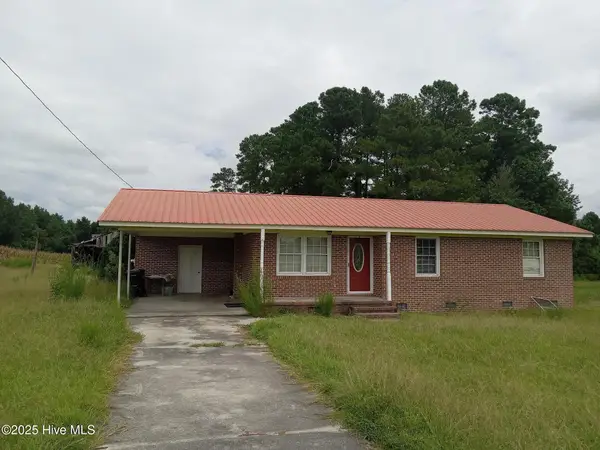 $179,000Active3 beds 2 baths1,077 sq. ft.
$179,000Active3 beds 2 baths1,077 sq. ft.8147 Swamp Fox Highway E, Tabor City, NC 28463
MLS# 100524269Listed by: SKB GLOBAL ENTERPRISES, INC. 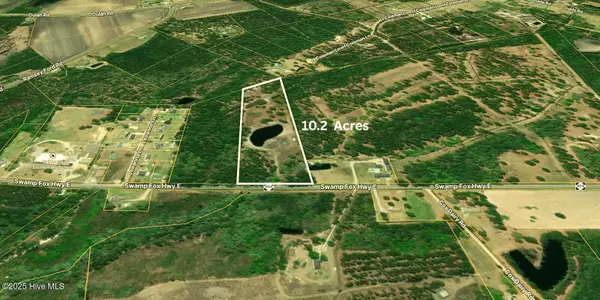 $140,000Pending10.2 Acres
$140,000Pending10.2 Acres11306 Swamp Fox Highway E, Tabor City, NC 28463
MLS# 100523671Listed by: COLLECTIVE REALTY LLC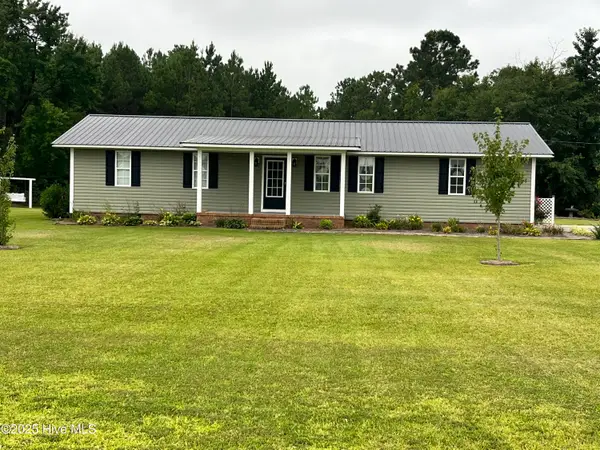 $219,000Pending3 beds 1 baths1,280 sq. ft.
$219,000Pending3 beds 1 baths1,280 sq. ft.507 Frank Norris Road, Tabor City, NC 28463
MLS# 100520999Listed by: FIRST CHOICE PRO REALTY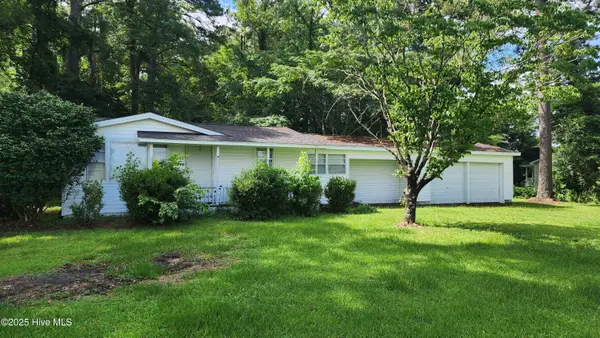 $90,000Pending3 beds 1 baths978 sq. ft.
$90,000Pending3 beds 1 baths978 sq. ft.15569 James B White Highway S, Tabor City, NC 28463
MLS# 100519490Listed by: J. RAY REALTY, LLC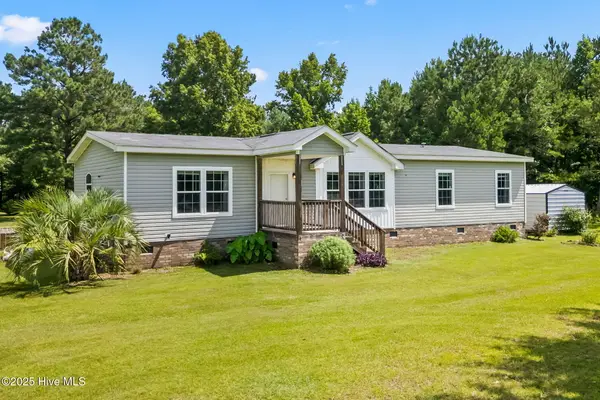 $289,000Active3 beds 2 baths1,920 sq. ft.
$289,000Active3 beds 2 baths1,920 sq. ft.309 H Coleman Lane, Tabor City, NC 28463
MLS# 100518984Listed by: BEACH CONNECTION REALTY $279,900Active4 beds 3 baths2,168 sq. ft.
$279,900Active4 beds 3 baths2,168 sq. ft.1385 Willoughby Road, Tabor City, NC 28463
MLS# 100518259Listed by: ONLY WAY REALTY CAROLINA GRAND STRAND PROPERTIES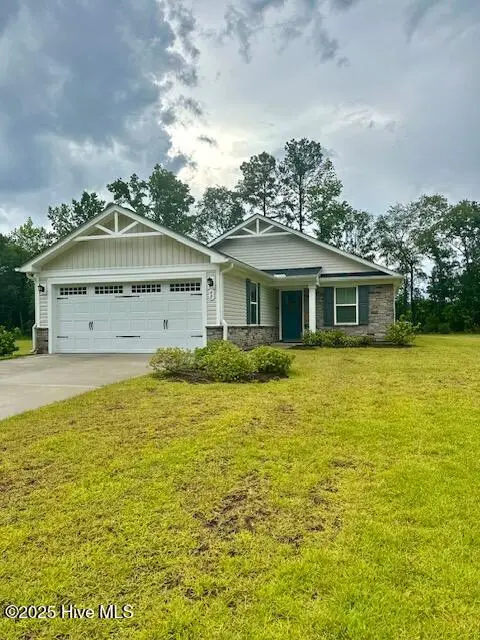 $299,000Active2 beds 2 baths1,153 sq. ft.
$299,000Active2 beds 2 baths1,153 sq. ft.48 Deerfield Lane, Tabor City, NC 28463
MLS# 100517382Listed by: ONLY WAY REALTY CAROLINA GRAND STRAND PROPERTIES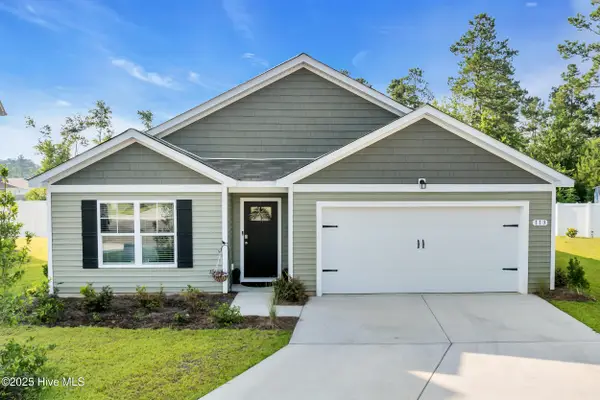 $262,000Active4 beds 2 baths1,774 sq. ft.
$262,000Active4 beds 2 baths1,774 sq. ft.113 Arbor Crest Lane, Tabor City, NC 28463
MLS# 100515916Listed by: LIVING SOUTH REALTY $185,900Active3 beds 2 baths1,094 sq. ft.
$185,900Active3 beds 2 baths1,094 sq. ft.106 W Washington Street, Tabor City, NC 28463
MLS# 100514932Listed by: RE/MAX SOUTHERN SHORES $59,000Pending2 beds 1 baths600 sq. ft.
$59,000Pending2 beds 1 baths600 sq. ft.1810 Shug Norris Road, Tabor City, NC 28463
MLS# 100514101Listed by: BURROUGHS & COMPANY, LLC
