125 Clubhouse Road, Sunset Beach, NC 28468
Local realty services provided by:Better Homes and Gardens Real Estate Elliott Coastal Living
125 Clubhouse Road,Sunset Beach, NC 28468
$698,000
- 4 Beds
- 3 Baths
- 2,192 sq. ft.
- Single family
- Pending
Listed by: shirley johnson
Office: coldwell banker sloane
MLS#:100524697
Source:NC_CCAR
Price summary
- Price:$698,000
- Price per sq. ft.:$318.43
About this home
Welcome to paradise located in the much desirable Seahorse Estates of Sea Trail Plantation. The four bedroom, 3bath home overlooks the number one fairway of the Jones Course. When you walk into the house you have direct views of the great room, gourmet kitchen, dining area and the enclosed sunroom. The kitchen is appointed with stainless steel appliances, gas cooktop with range good, dishwasher and wall oven and microwave comb. The master suite has a Presidential ceiling with ambient rope lighting. Master closet features barn door & custom shelving. Master bath has open shower with zero entry design. The laundry room has custom- built cubies for organization. The second and third bedroom are on the other side of the house and the fourth bedroom is upstairs with a full bath. The two car garage has been finished with epoxy flooring. The back yard has a fence so your little fur babies can enjoy the outside with you. Sea Trail amenities include: Private beach parking on Sunset Beach, three 18 hole championship golf course, two outdoor pools, clubhouses, pickleball/tennis courts, fitness center and two restaurants.
Schedule your showing today to see this luxury built, low maintenance home.
Contact an agent
Home facts
- Year built:2019
- Listing ID #:100524697
- Added:130 day(s) ago
- Updated:December 22, 2025 at 08:42 AM
Rooms and interior
- Bedrooms:4
- Total bathrooms:3
- Full bathrooms:3
- Living area:2,192 sq. ft.
Heating and cooling
- Cooling:Central Air, Heat Pump
- Heating:Electric, Heat Pump, Heating
Structure and exterior
- Roof:Composition
- Year built:2019
- Building area:2,192 sq. ft.
- Lot area:0.35 Acres
Schools
- High school:West Brunswick
- Middle school:Shallotte Middle
- Elementary school:Jessie Mae Monroe Elementary
Utilities
- Water:Water Connected
- Sewer:Sewer Connected
Finances and disclosures
- Price:$698,000
- Price per sq. ft.:$318.43
New listings near 125 Clubhouse Road
- New
 $115,000Active0.31 Acres
$115,000Active0.31 Acres7483 Donegal Circle Sw, Sunset Beach, NC 28468
MLS# 100546269Listed by: FREEDOM MANAGEMENT LLC - New
 $669,000Active4 beds 4 baths2,589 sq. ft.
$669,000Active4 beds 4 baths2,589 sq. ft.620 Eastwood Park Road #Unit 22a, Sunset Beach, NC 28468
MLS# 100546246Listed by: KELLER WILLIAMS INNOVATE-OIB MAINLAND - New
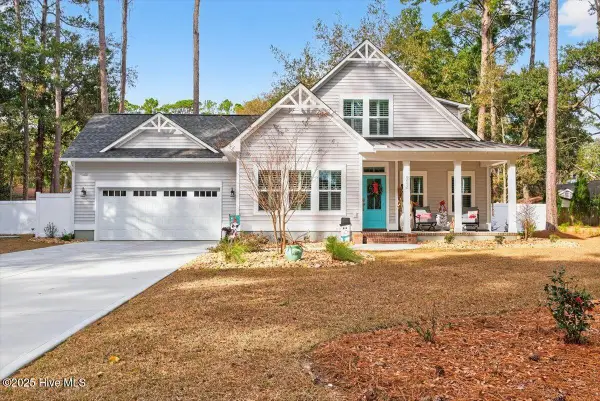 $515,000Active3 beds 3 baths1,849 sq. ft.
$515,000Active3 beds 3 baths1,849 sq. ft.9030 Ocean Harbour Golf Club Road Sw, Calabash, NC 28467
MLS# 100546155Listed by: CENTURY 21 SUNSET REALTY - New
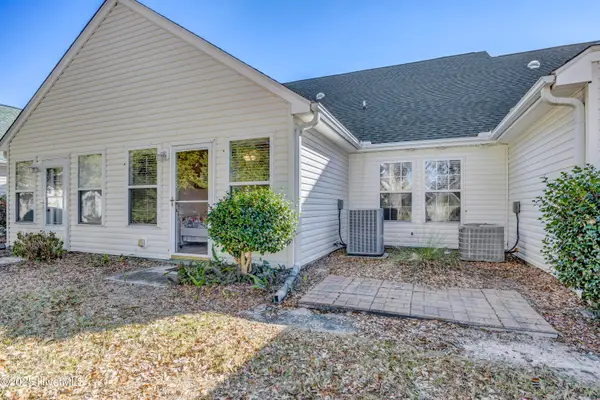 $250,000Active2 beds 2 baths1,344 sq. ft.
$250,000Active2 beds 2 baths1,344 sq. ft.404 Sunset Oaks Lane, Sunset Beach, NC 28468
MLS# 100545901Listed by: INTRACOASTAL REALTY - New
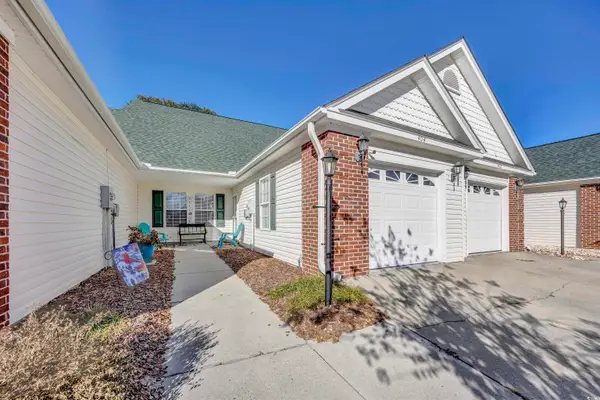 $250,000Active2 beds 2 baths1,344 sq. ft.
$250,000Active2 beds 2 baths1,344 sq. ft.404 Sunset Oaks Ln., Sunset Beach, NC 28468
MLS# 2529670Listed by: INTRACOASTAL REALTY - New
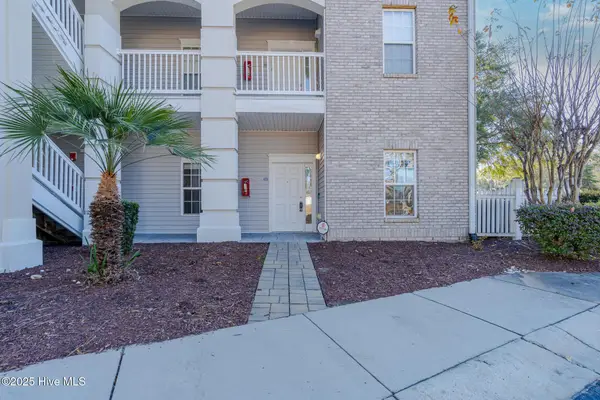 $299,000Active3 beds 2 baths1,262 sq. ft.
$299,000Active3 beds 2 baths1,262 sq. ft.908 Resort Circle #Unit 604, Sunset Beach, NC 28468
MLS# 100545876Listed by: SOUTHERN REALTY ADVANTAGE LLC - New
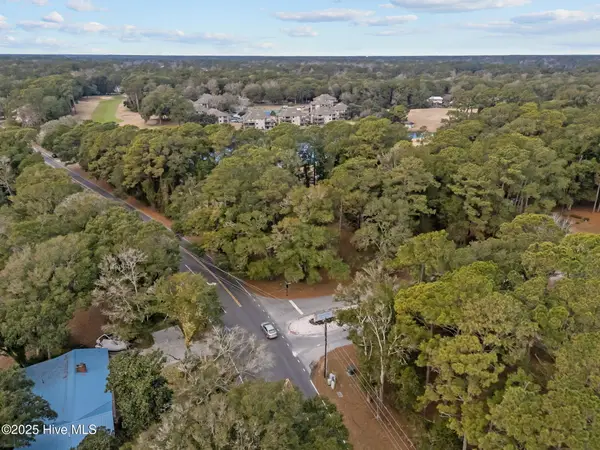 $149,900Active0.32 Acres
$149,900Active0.32 Acres8 Shoreline Drive W, Sunset Beach, NC 28468
MLS# 100545812Listed by: RE/MAX ESSENTIAL - New
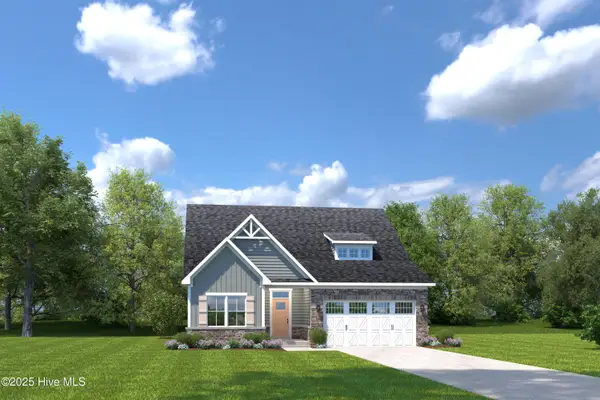 $470,159Active3 beds 2 baths1,601 sq. ft.
$470,159Active3 beds 2 baths1,601 sq. ft.1260 Black Wolf Run, Sunset Beach, NC 28468
MLS# 100545798Listed by: NEXTHOME CAPE FEAR - New
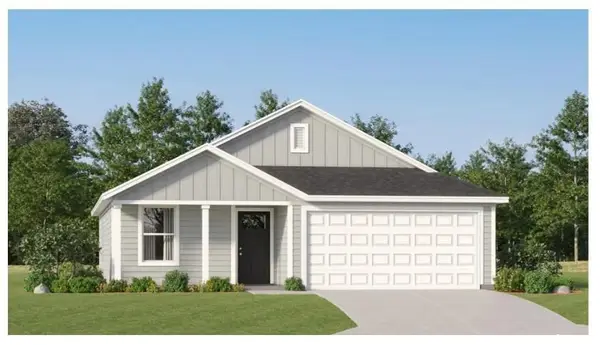 $266,300Active3 beds 2 baths1,406 sq. ft.
$266,300Active3 beds 2 baths1,406 sq. ft.1127 Cooper Hawk Ln, Ocean Isle Beach, NC 28469
MLS# 2529619Listed by: LENNAR CAROLINAS LLC - New
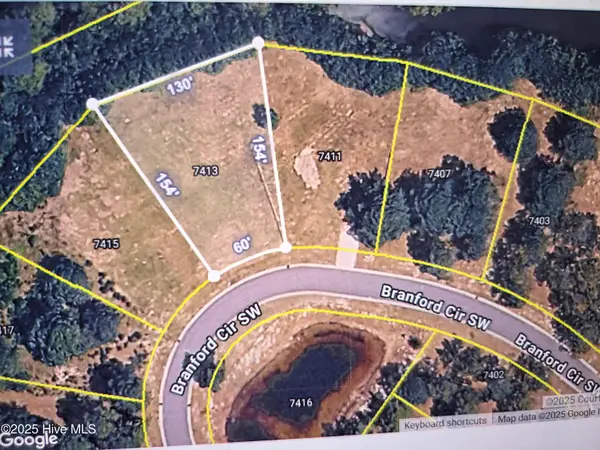 $105,000Active0.32 Acres
$105,000Active0.32 Acres7413 Branford Circle Sw, Sunset Beach, NC 28468
MLS# 100545693Listed by: FREEDOM MANAGEMENT LLC
