141 Clubhouse Road, Sunset Beach, NC 28468
Local realty services provided by:Better Homes and Gardens Real Estate Lifestyle Property Partners
141 Clubhouse Road,Sunset Beach, NC 28468
$668,000
- 4 Beds
- 3 Baths
- 2,186 sq. ft.
- Single family
- Active
Listed by: mary e esposito
Office: mary esposito realty, llc.
MLS#:100526725
Source:NC_CCAR
Price summary
- Price:$668,000
- Price per sq. ft.:$305.58
About this home
Welcome to Seahorse Estates in Sea Trail Plantation! This 4BR/3BA home is filled with upgrades throughout. Step inside to an open floor plan with vaulted ceilings, accent beams and a cozy fireplace in the great room. Enjoy sitting on your screened in porch that overlooks the tee box on hole #3 of the Jones Course.
A chef's kitchen featuring upgraded stainless appliances and a large kitchen island for entertaining.
The Master Suite has double tray ceilings and a stunning spa-like bath with a soaking tub and dual vanities. Refresh and relax in your zero-entry shower with a lighted mosaic niche. This true split floor plan gives you the privacy on one side of the house with your two guest bedrooms on the other. The remaining bed/ bonus suite is upstairs and has a full bath and is perfect for those out of town guests. Additional highlights include plantation shutters, a custom bench and cubicles in the laundry/mud room, a whole house generator and an epoxy-finished 2 car garage.
Enjoy world-class amenities: private beach parking on Sunset Beach, three championship golf courses, pools, clubhouses, tennis/pickle-ball courts, fitness center, and on-site dining.
Premier upgrades, and a location you'll love—schedule your showing today!
Contact an agent
Home facts
- Year built:2020
- Listing ID #:100526725
- Added:186 day(s) ago
- Updated:February 25, 2026 at 11:30 AM
Rooms and interior
- Bedrooms:4
- Total bathrooms:3
- Full bathrooms:3
- Living area:2,186 sq. ft.
Heating and cooling
- Cooling:Central Air
- Heating:Electric, Heat Pump, Heating
Structure and exterior
- Roof:Architectural Shingle
- Year built:2020
- Building area:2,186 sq. ft.
- Lot area:0.34 Acres
Schools
- High school:West Brunswick
- Middle school:Shallotte Middle
- Elementary school:Jessie Mae Monroe Elementary
Finances and disclosures
- Price:$668,000
- Price per sq. ft.:$305.58
New listings near 141 Clubhouse Road
- New
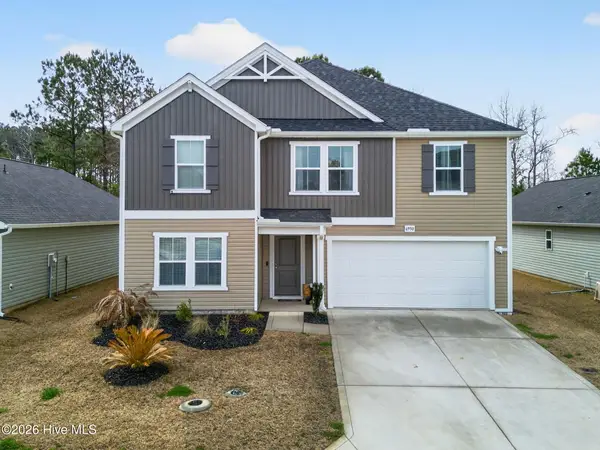 $339,000Active4 beds 3 baths2,433 sq. ft.
$339,000Active4 beds 3 baths2,433 sq. ft.6950 Seaside Palms Place Sw, Sunset Beach, NC 28468
MLS# 100556133Listed by: BERKSHIRE HATHAWAY HOMESERVICES CAROLINA PREMIER PROPERTIES - New
 $545,000Active3 beds 4 baths2,600 sq. ft.
$545,000Active3 beds 4 baths2,600 sq. ft.618 Oyster Bay Drive, Sunset Beach, NC 28468
MLS# 100556146Listed by: INTRACOASTAL REALTY - New
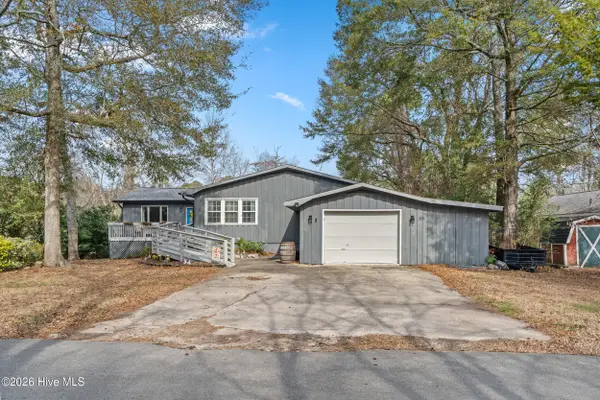 $425,000Active3 beds 4 baths2,793 sq. ft.
$425,000Active3 beds 4 baths2,793 sq. ft.532 Medcalf Drive Sw, Sunset Beach, NC 28468
MLS# 100556082Listed by: COLDWELL BANKER SLOANE REALTY OIB 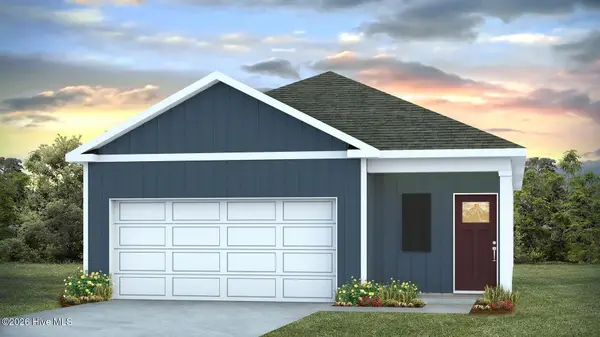 $303,525Pending3 beds 2 baths1,249 sq. ft.
$303,525Pending3 beds 2 baths1,249 sq. ft.3064 Tasso Drive Sw #Lot 17- Downing C, Sunset Beach, NC 28468
MLS# 100556043Listed by: D R HORTON, INC.- New
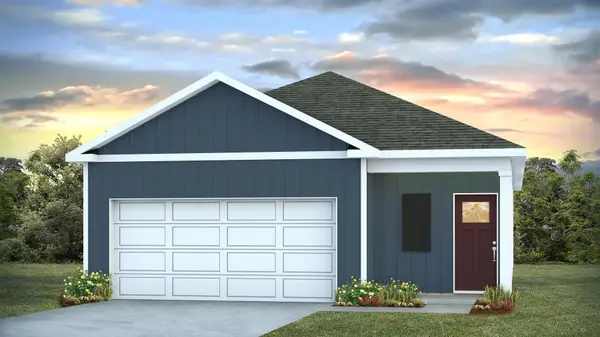 $303,525Active3 beds 2 baths1,732 sq. ft.
$303,525Active3 beds 2 baths1,732 sq. ft.3064 Tasso Dr., Sunset Beach, NC 28468
MLS# 2604660Listed by: DR HORTON - New
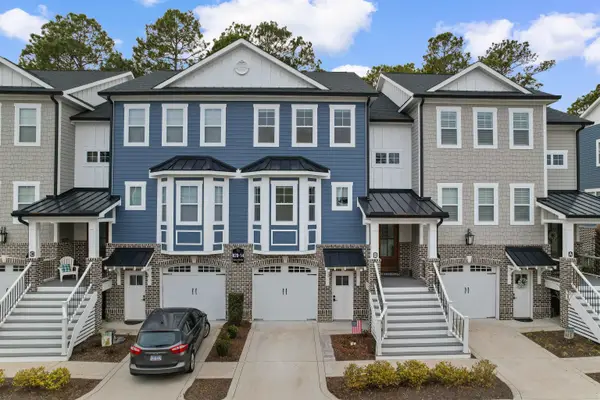 $665,000Active4 beds 4 baths3,128 sq. ft.
$665,000Active4 beds 4 baths3,128 sq. ft.620 Eastwood Park Rd. #14 B, Sunset Beach, NC 28468
MLS# 2604632Listed by: WEICHERT REALTORS SOUTHERN COAST - New
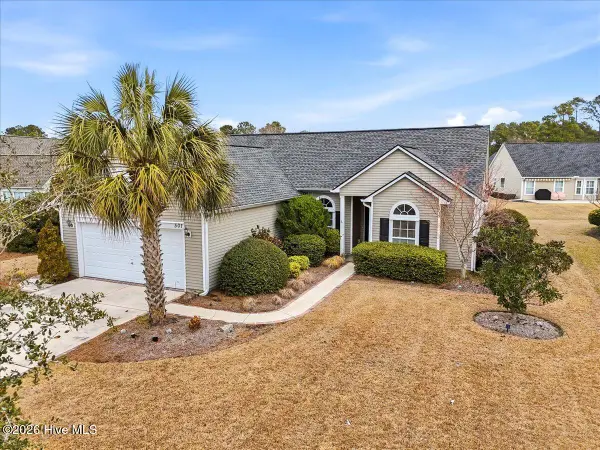 $365,000Active3 beds 2 baths1,627 sq. ft.
$365,000Active3 beds 2 baths1,627 sq. ft.501 Sandpiper Bay Drive Sw, Sunset Beach, NC 28468
MLS# 100555948Listed by: INTRACOASTAL REALTY CORP. - New
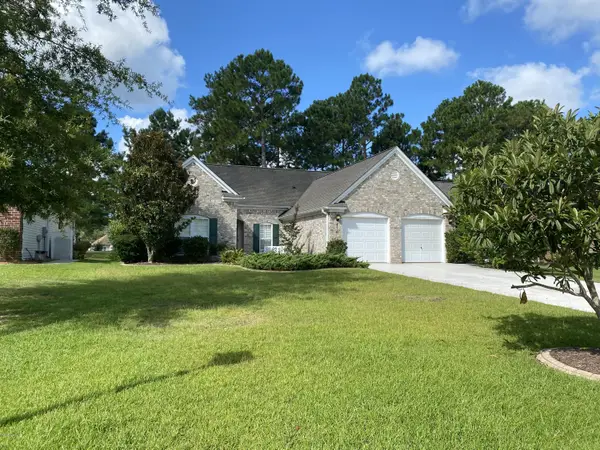 $430,777Active3 beds 2 baths2,092 sq. ft.
$430,777Active3 beds 2 baths2,092 sq. ft.478 Sandpiper Bay Drive Sw, Sunset Beach, NC 28468
MLS# 100555896Listed by: DONOVAN REALTY, LLC. - New
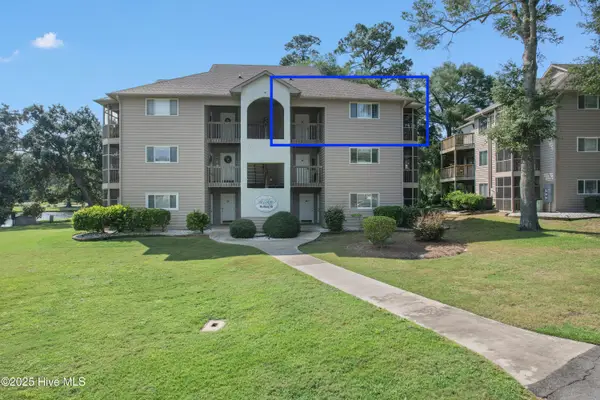 $225,000Active2 beds 2 baths1,200 sq. ft.
$225,000Active2 beds 2 baths1,200 sq. ft.810 Colony Place # F, Sunset Beach, NC 28468
MLS# 100555696Listed by: COLDWELL BANKER SLOANE - New
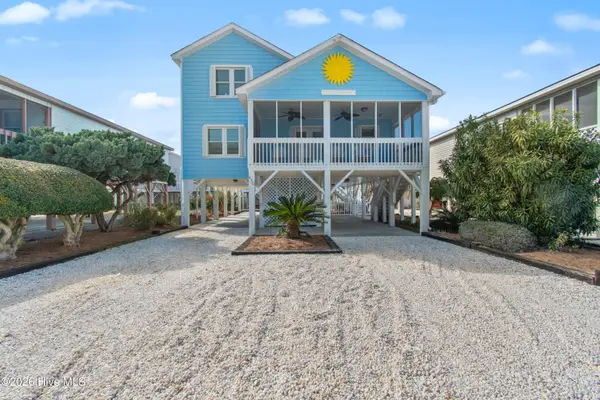 $869,900Active3 beds 2 baths1,495 sq. ft.
$869,900Active3 beds 2 baths1,495 sq. ft.430 3rd Street, Sunset Beach, NC 28468
MLS# 100555544Listed by: CENTURY 21 SUNSET REALTY

