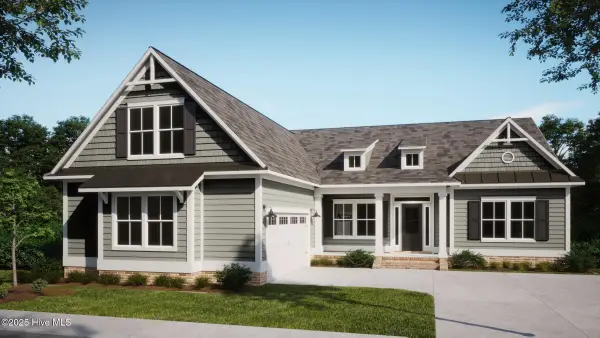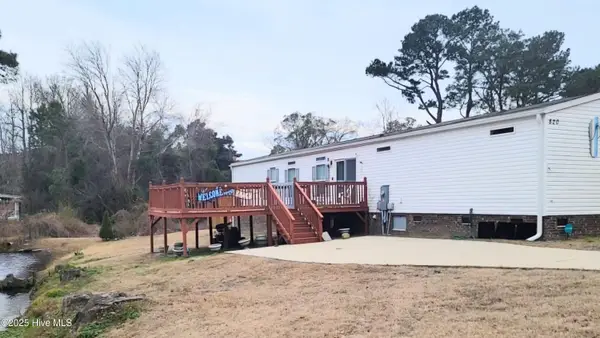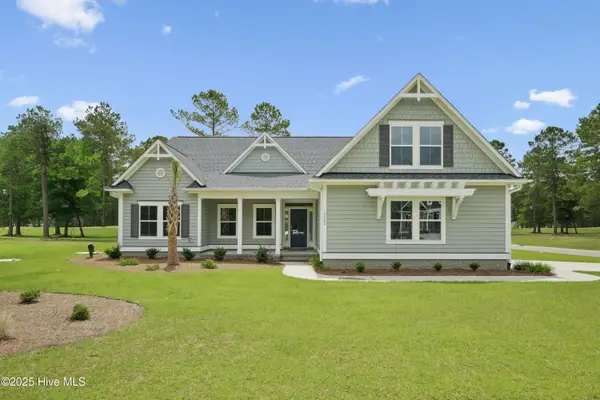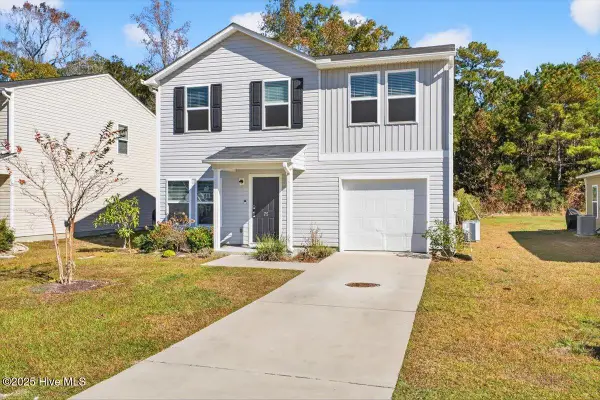1527 N Shore Drive, Sunset Beach, NC 28468
Local realty services provided by:Better Homes and Gardens Real Estate Elliott Coastal Living
1527 N Shore Drive,Sunset Beach, NC 28468
$3,800,000
- 5 Beds
- 6 Baths
- 4,925 sq. ft.
- Single family
- Active
Listed by: karen k wishon
Office: carolina elite properties lhr
MLS#:100509412
Source:NC_CCAR
Price summary
- Price:$3,800,000
- Price per sq. ft.:$771.57
About this home
Luxury Sunset Beach sanctuary offering 3 floors of exceptional living for relaxation and entertaining. Every corner of this home is designed to frame the stunning water and sky vistas from sunrise to sunset. Beyond taking in views of Jinks Creek, Tubbs Inlet, the Atlantic Ocean, and the Intracoastal Waterway, you can swim in your heated and covered pool, launch kayaks from your backyard, take your boat out for a day on the water, or go fishing off the covered dock.
Thoughtful attention to detail and superior custom millwork can be seen throughout the 4900 sf of living space. Custom open floor plan includes 2 living rooms, dining room, 5 bedrooms, 5 1/2 baths, elevator, large laundry room with built-in ironing board and wall of storage, butler's pantry, mudroom/shoe closet, exercise room, pool with 2 outdoor dressing rooms with showers, outdoor grilling area with built-in seating, 2 separate garages, and abundant storage. Special features include Brazilian teak(Cumaru) flooring, designer light fixtures, Lutron intelligent lighting, plantation shutters, remote control shades, custom window treatments, temperature controlled wine closet, glass railings on both porch levels, and whole house generator.
The kitchen features custom cabinetry, large center island, walk-in pantry/scullery, Cambria quartz countertops, 6 burner Wolf gas range with double oven, Subzero side by side by side refrigerator/freezer, dual drawer dishwasher, 2 sinks and a built-in lift for mixer. See attached document for complete list of features.
Some furnishings will convey including Baldwin grand piano.
Contact an agent
Home facts
- Year built:2013
- Listing ID #:100509412
- Added:173 day(s) ago
- Updated:November 13, 2025 at 11:10 AM
Rooms and interior
- Bedrooms:5
- Total bathrooms:6
- Full bathrooms:5
- Half bathrooms:1
- Living area:4,925 sq. ft.
Heating and cooling
- Cooling:Central Air
- Heating:Electric, Heat Pump, Heating
Structure and exterior
- Roof:Metal
- Year built:2013
- Building area:4,925 sq. ft.
- Lot area:0.29 Acres
Schools
- High school:West Brunswick
- Middle school:Shallotte Middle
- Elementary school:Jessie Mae Monroe Elementary
Utilities
- Water:Water Connected
- Sewer:Sewer Connected
Finances and disclosures
- Price:$3,800,000
- Price per sq. ft.:$771.57
New listings near 1527 N Shore Drive
- New
 $689,165Active3 beds 4 baths2,756 sq. ft.
$689,165Active3 beds 4 baths2,756 sq. ft.7589 Haddington Place Sw #49, Sunset Beach, NC 28468
MLS# 100540878Listed by: COLDWELL BANKER SEA COAST ADVANTAGE - New
 $669,985Active3 beds 3 baths2,373 sq. ft.
$669,985Active3 beds 3 baths2,373 sq. ft.7493 Wallace Place Sw #25, Sunset Beach, NC 28468
MLS# 100540869Listed by: COLDWELL BANKER SEA COAST ADVANTAGE - New
 $125,000Active0.36 Acres
$125,000Active0.36 Acres9086 Ocean Harbour Golf Club Drive Sw, Calabash, NC 28467
MLS# 100540654Listed by: NEXT AVENUE REALTY - New
 $696,380Active3 beds 4 baths2,756 sq. ft.
$696,380Active3 beds 4 baths2,756 sq. ft.7468 Donegal Circle Sw #92, Sunset Beach, NC 28468
MLS# 100540382Listed by: COLDWELL BANKER SEA COAST ADVANTAGE - New
 $697,065Active3 beds 4 baths2,756 sq. ft.
$697,065Active3 beds 4 baths2,756 sq. ft.1177 Montclair Place Sw #98, Sunset Beach, NC 28468
MLS# 100540356Listed by: COLDWELL BANKER SEA COAST ADVANTAGE - New
 $275,500Active3 beds 2 baths1,216 sq. ft.
$275,500Active3 beds 2 baths1,216 sq. ft.820 Magnolia Drive, Sunset Beach, NC 28468
MLS# 100540319Listed by: ATLANTIC SHORE LINDA MELTON PROPERTIES - New
 $329,000Active2 beds 2 baths1,245 sq. ft.
$329,000Active2 beds 2 baths1,245 sq. ft.213 Clubhouse Road #105, Sunset Beach, NC 28468
MLS# 100540293Listed by: THE SALTWATER AGENCY - New
 $672,835Active3 beds 3 baths2,373 sq. ft.
$672,835Active3 beds 3 baths2,373 sq. ft.1185 Montclair Place Sw #97, Sunset Beach, NC 28468
MLS# 100540265Listed by: COLDWELL BANKER SEA COAST ADVANTAGE - New
 $250,000Active3 beds 3 baths1,620 sq. ft.
$250,000Active3 beds 3 baths1,620 sq. ft.75 Shamrock Drive Sw, Sunset Beach, NC 28468
MLS# 100540215Listed by: SUNSETS & SANDCASTLES REALTY - New
 $425,000Active3 beds 2 baths1,540 sq. ft.
$425,000Active3 beds 2 baths1,540 sq. ft.162 Bellwood Circle, Sunset Beach, NC 28468
MLS# 100540219Listed by: SLOANE COMMERCIAL
