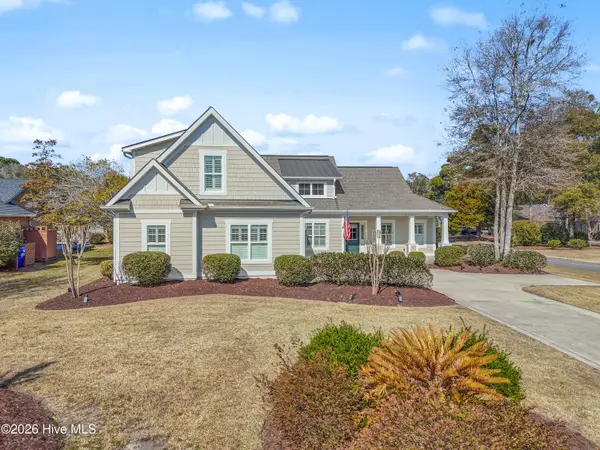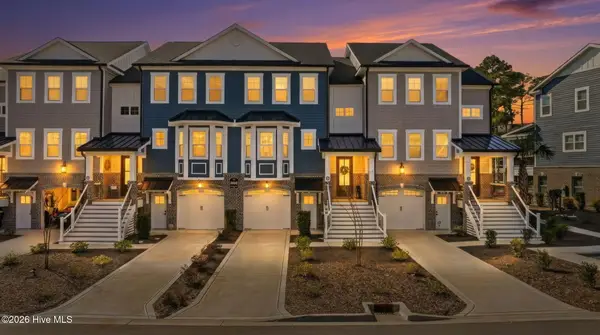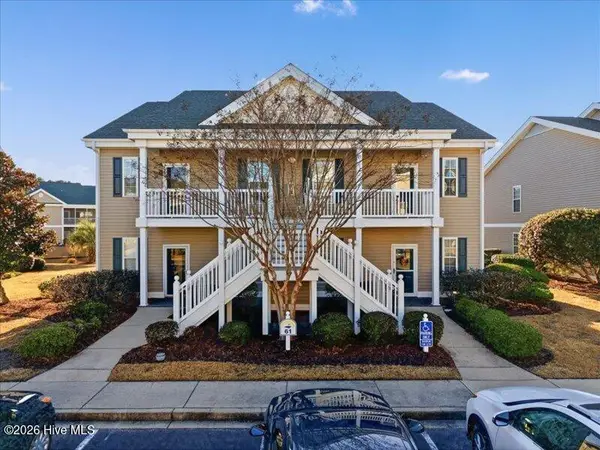234 Baroney Place Drive, Sunset Beach, NC 28468
Local realty services provided by:Better Homes and Gardens Real Estate Elliott Coastal Living
234 Baroney Place Drive,Sunset Beach, NC 28468
$534,900
- 3 Beds
- 2 Baths
- 2,279 sq. ft.
- Single family
- Active
Listed by: mary a bergere, seth c barbee
Office: the saltwater agency
MLS#:100538756
Source:NC_CCAR
Price summary
- Price:$534,900
- Price per sq. ft.:$234.71
About this home
New Year, new price! Spring will be here before you know it and getting into your new home now is the perfect time. Come be a part of highly sought after Sea Trail Resort community located in beautiful Sunset Beach, NC. This three bed, two bath custom home built by Ernie Crews is located on the golf course in a cul-de-sac and is ready for you to make it your own. There is a bonus room over the garage that can be used as a fourth bedroom, game room, office, craft room, etc., the options are endless. With your vision, this could be your dream home! Located on hole number 15 of the Rees Jones Course you can isle away the hours watching the golfers and enjoy the sounds of nature right out your back door. Sea Trail offers two outdoor pools, tennis and pickleball, golf, Fitness Center, and parking at Sunset Beach. This active golf cart community has a wealth of opportunities for you to become involved in. Sunset Prime Restaurant and Bistro 55 are located on site for your eating enjoyment. Just minutes to Sunset Beach where you can enjoy free parking as a resident of Sea Trail.
Contact an agent
Home facts
- Year built:2001
- Listing ID #:100538756
- Added:105 day(s) ago
- Updated:February 11, 2026 at 11:22 AM
Rooms and interior
- Bedrooms:3
- Total bathrooms:2
- Full bathrooms:2
- Living area:2,279 sq. ft.
Heating and cooling
- Cooling:Central Air, Heat Pump
- Heating:Electric, Heat Pump, Heating
Structure and exterior
- Roof:Shingle
- Year built:2001
- Building area:2,279 sq. ft.
- Lot area:0.3 Acres
Schools
- High school:West Brunswick
- Middle school:Shallotte Middle
- Elementary school:Jessie Mae Monroe Elementary
Utilities
- Water:Water Connected
- Sewer:Sewer Connected
Finances and disclosures
- Price:$534,900
- Price per sq. ft.:$234.71
New listings near 234 Baroney Place Drive
- New
 $679,900Active3 beds 3 baths2,090 sq. ft.
$679,900Active3 beds 3 baths2,090 sq. ft.949 Forest Pointe Drive, Sunset Beach, NC 28468
MLS# 100554022Listed by: SILVER COAST PROPERTIES - New
 $199,900Active2 beds 2 baths1,031 sq. ft.
$199,900Active2 beds 2 baths1,031 sq. ft.881 Great Egret Circle Sw # 5, Sunset Beach, NC 28468
MLS# 100553900Listed by: BERKSHIRE HATHAWAY HOMESERVICES CAROLINA PREMIER PROPERTIES - New
 $644,900Active4 beds 4 baths2,598 sq. ft.
$644,900Active4 beds 4 baths2,598 sq. ft.620 Eastwood Park Road #Unit 6b, Sunset Beach, NC 28468
MLS# 100553827Listed by: LOCAL TO COASTAL REALTY, INC - New
 $289,000Active3 beds 2 baths1,520 sq. ft.
$289,000Active3 beds 2 baths1,520 sq. ft.538 Ladyfish Loop Nw, Sunset Beach, NC 28468
MLS# 100553701Listed by: CENTURY 21 SUNSET REALTY - New
 $499,900Active2 beds 2 baths1,011 sq. ft.
$499,900Active2 beds 2 baths1,011 sq. ft.411 27th Street # B, Sunset Beach, NC 28468
MLS# 100553684Listed by: INTRACOASTAL REALTY - New
 $545,000Active3 beds 3 baths2,613 sq. ft.
$545,000Active3 beds 3 baths2,613 sq. ft.1198 Kingsmill Court, Sunset Beach, NC 28468
MLS# 100553536Listed by: THE SALTWATER AGENCY - New
 $969,000Active4 beds 3 baths2,960 sq. ft.
$969,000Active4 beds 3 baths2,960 sq. ft.8817 Kirkcaldy Court, Sunset Beach, NC 28468
MLS# 100553450Listed by: JTE REAL ESTATE - New
 $224,900Active2 beds 2 baths1,040 sq. ft.
$224,900Active2 beds 2 baths1,040 sq. ft.887 Great Egret Circle Sw # 3, Sunset Beach, NC 28468
MLS# 100553416Listed by: THE SALTWATER AGENCY - New
 $120,000Active0.35 Acres
$120,000Active0.35 Acres7558 Haddington Place Sw, Sunset Beach, NC 28468
MLS# 100553056Listed by: COLDWELL BANKER SEA COAST ADVANTAGE - New
 $424,900Active4 beds 4 baths2,162 sq. ft.
$424,900Active4 beds 4 baths2,162 sq. ft.260 Clubhouse Road # 11b, Sunset Beach, NC 28468
MLS# 100553017Listed by: RE/MAX AT THE BEACH / CALABASH

