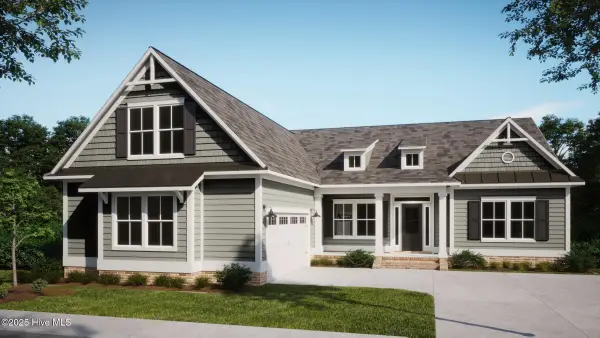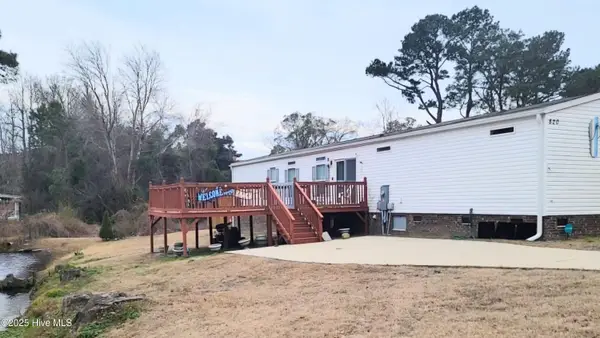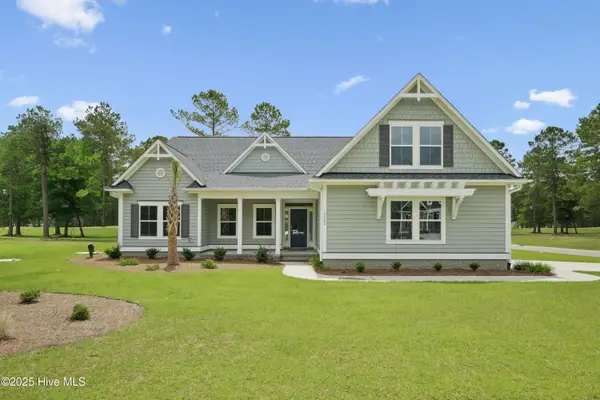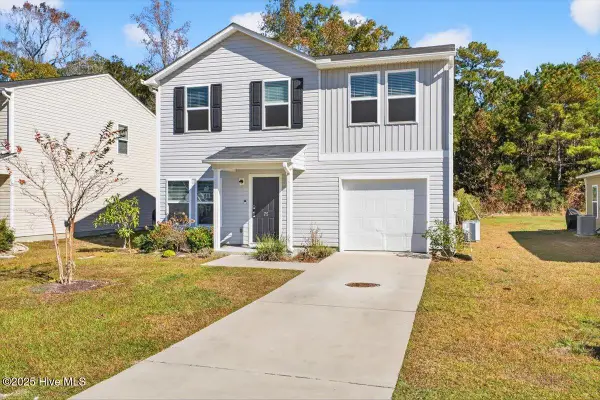265 Creek View Drive, Sunset Beach, NC 28468
Local realty services provided by:Better Homes and Gardens Real Estate Elliott Coastal Living
265 Creek View Drive,Sunset Beach, NC 28468
$550,000
- 3 Beds
- 3 Baths
- 2,158 sq. ft.
- Single family
- Active
Listed by: zack bryant
Office: berkshire hathaway homeservices carolina premier properties
MLS#:100530136
Source:NC_CCAR
Price summary
- Price:$550,000
- Price per sq. ft.:$254.87
About this home
Welcome to 265 Creek View Drive, backing to the 2nd hole green of the Maples Course! You can enjoy scenic views of the green from your large deck; perfect for relaxing or entertaining. This charming 2158 sq/ft 3-bedroom, 2.5-bath home sits on a larger lot in a quiet, tree-lined street!
Inside, the open layout features vaulted ceilings, natural light, and hardwood floors. The spacious living room with a gas fireplace flows into a screened porch with panoramic golf course views. The gourmet kitchen has granite countertops and stainless steel appliances, while the primary suite offers peaceful vistas, a walk-in closet, and a luxurious bath. Two additional bedrooms and a shared bath provide plenty of space for guests.
Beautifully updated home on a.41-acre lot backing to the newly renovated Maples Course (completed Sept. 2025), with Calabash Creek and protected wetlands beyond—ensuring lasting privacy and unobstructed views. Recent upgrades include new concrete driveways, blown-in insulation for enhanced efficiency, new garage doors, and an encapsulated crawl space with two automatic dehumidifiers and humidistats for optimal moisture control.
This home's prime location is just minutes from Sunset Beach and offers access to Sea Trail's fantastic amenities, including three championship golf courses, pools, tennis courts, fitness centers, and clubhouses, all in a community known for larger lots and scenic views.
Contact an agent
Home facts
- Year built:1991
- Listing ID #:100530136
- Added:63 day(s) ago
- Updated:November 14, 2025 at 11:31 AM
Rooms and interior
- Bedrooms:3
- Total bathrooms:3
- Full bathrooms:2
- Half bathrooms:1
- Living area:2,158 sq. ft.
Heating and cooling
- Cooling:Central Air
- Heating:Electric, Heat Pump, Heating
Structure and exterior
- Roof:Shingle
- Year built:1991
- Building area:2,158 sq. ft.
- Lot area:0.41 Acres
Schools
- High school:West Brunswick
- Middle school:Shallotte Middle
- Elementary school:Jessie Mae Monroe Elementary
Finances and disclosures
- Price:$550,000
- Price per sq. ft.:$254.87
New listings near 265 Creek View Drive
- New
 $689,165Active3 beds 4 baths2,756 sq. ft.
$689,165Active3 beds 4 baths2,756 sq. ft.7589 Haddington Place Sw #49, Sunset Beach, NC 28468
MLS# 100540878Listed by: COLDWELL BANKER SEA COAST ADVANTAGE - New
 $669,985Active3 beds 3 baths2,373 sq. ft.
$669,985Active3 beds 3 baths2,373 sq. ft.7493 Wallace Place Sw #25, Sunset Beach, NC 28468
MLS# 100540869Listed by: COLDWELL BANKER SEA COAST ADVANTAGE - New
 $125,000Active0.36 Acres
$125,000Active0.36 Acres9086 Ocean Harbour Golf Club Drive Sw, Calabash, NC 28467
MLS# 100540654Listed by: NEXT AVENUE REALTY - New
 $696,380Active3 beds 4 baths2,756 sq. ft.
$696,380Active3 beds 4 baths2,756 sq. ft.7468 Donegal Circle Sw #92, Sunset Beach, NC 28468
MLS# 100540382Listed by: COLDWELL BANKER SEA COAST ADVANTAGE - New
 $697,065Active3 beds 4 baths2,756 sq. ft.
$697,065Active3 beds 4 baths2,756 sq. ft.1177 Montclair Place Sw #98, Sunset Beach, NC 28468
MLS# 100540356Listed by: COLDWELL BANKER SEA COAST ADVANTAGE - New
 $275,500Active3 beds 2 baths1,216 sq. ft.
$275,500Active3 beds 2 baths1,216 sq. ft.820 Magnolia Drive, Sunset Beach, NC 28468
MLS# 100540319Listed by: ATLANTIC SHORE LINDA MELTON PROPERTIES - New
 $329,000Active2 beds 2 baths1,245 sq. ft.
$329,000Active2 beds 2 baths1,245 sq. ft.213 Clubhouse Road #105, Sunset Beach, NC 28468
MLS# 100540293Listed by: THE SALTWATER AGENCY - New
 $672,835Active3 beds 3 baths2,373 sq. ft.
$672,835Active3 beds 3 baths2,373 sq. ft.1185 Montclair Place Sw #97, Sunset Beach, NC 28468
MLS# 100540265Listed by: COLDWELL BANKER SEA COAST ADVANTAGE - New
 $250,000Active3 beds 3 baths1,620 sq. ft.
$250,000Active3 beds 3 baths1,620 sq. ft.75 Shamrock Drive Sw, Sunset Beach, NC 28468
MLS# 100540215Listed by: SUNSETS & SANDCASTLES REALTY - New
 $425,000Active3 beds 2 baths1,540 sq. ft.
$425,000Active3 beds 2 baths1,540 sq. ft.162 Bellwood Circle, Sunset Beach, NC 28468
MLS# 100540219Listed by: SLOANE COMMERCIAL
