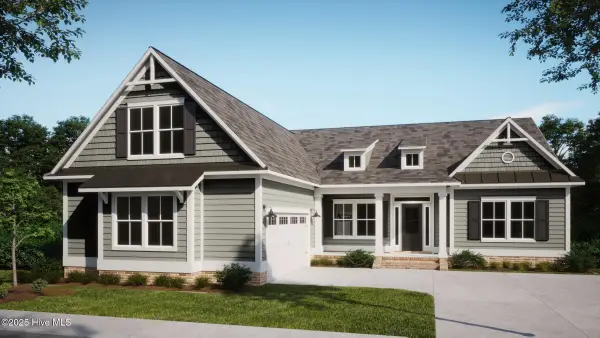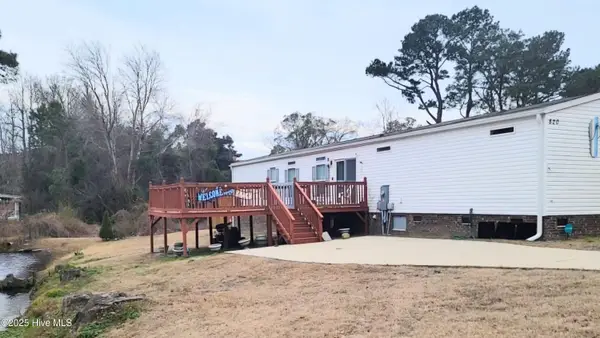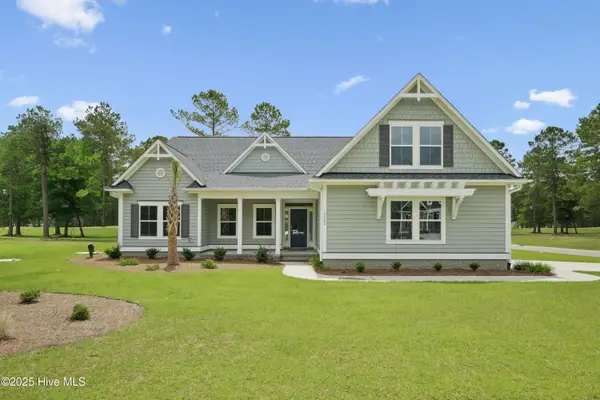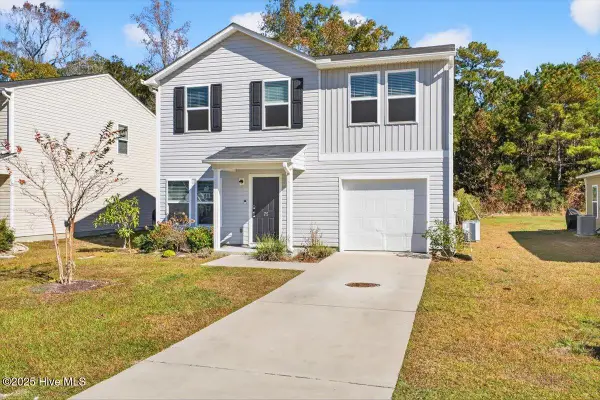401 Sea Trail Drive W, Sunset Beach, NC 28468
Local realty services provided by:Better Homes and Gardens Real Estate Lifestyle Property Partners
401 Sea Trail Drive W,Sunset Beach, NC 28468
$515,000
- 4 Beds
- 3 Baths
- 2,906 sq. ft.
- Single family
- Pending
Listed by: darren m bouley, silver coast team
Office: silver coast properties
MLS#:100524132
Source:NC_CCAR
Price summary
- Price:$515,000
- Price per sq. ft.:$177.22
About this home
Located in the southern section of the amenity-rich Sea Trail Plantation community, this spacious and well-maintained home offers nearly 2,900 heated square feet on over half an acre along the scenic Maples Golf Course. Built in 1989 with quality construction, the home features four bedrooms, three full baths, a dedicated office, and a bonus room over the oversized 23' x 34' garage—perfect for guests, hobbies, or additional living space.
The main living area includes a large family room with vaulted ceilings and a striking floor-to-ceiling stone fireplace. A formal dining room provides the perfect setting for special occasions, while the sunny breakfast nook and Carolina room invite more casual everyday enjoyment. The enclosed sunroom with brick flooring offers a cozy transition to the expansive back deck, where panoramic golf views create the ideal space for relaxing or entertaining.
This home offers solid bones and timeless layout flexibility, presenting a fantastic opportunity for updates to reflect your personal style. The oversized garage offers abundant storage and workspace options, with plenty of room for a golf cart or recreational gear.
Sea Trail Plantation is one of Sunset Beach's most desirable coastal communities, featuring three championship golf courses, multiple pools, a fitness center, tennis courts, on-site fine and casual dining, and a private parking lot on Sunset Beach exclusively for residents. This home is located just minutes from the beach, Sunset Beach Waterfront Park, shopping, dining, and everything the coastal lifestyle has to offer.
Don't miss this chance to own a spacious home with golf course views, a flexible layout, and exceptional community amenities in a premier location.
Home is being sold as-is. A recent home inspection is available upon request.
Contact an agent
Home facts
- Year built:1989
- Listing ID #:100524132
- Added:97 day(s) ago
- Updated:November 14, 2025 at 08:56 AM
Rooms and interior
- Bedrooms:4
- Total bathrooms:3
- Full bathrooms:3
- Living area:2,906 sq. ft.
Heating and cooling
- Cooling:Central Air, Heat Pump
- Heating:Electric, Heat Pump, Heating
Structure and exterior
- Roof:Architectural Shingle
- Year built:1989
- Building area:2,906 sq. ft.
- Lot area:0.54 Acres
Schools
- High school:West Brunswick
- Middle school:Shallotte Middle
- Elementary school:Jessie Mae Monroe Elementary
Utilities
- Water:Water Connected
- Sewer:Sewer Connected
Finances and disclosures
- Price:$515,000
- Price per sq. ft.:$177.22
New listings near 401 Sea Trail Drive W
- New
 $689,165Active3 beds 4 baths2,756 sq. ft.
$689,165Active3 beds 4 baths2,756 sq. ft.7589 Haddington Place Sw #49, Sunset Beach, NC 28468
MLS# 100540878Listed by: COLDWELL BANKER SEA COAST ADVANTAGE - New
 $669,985Active3 beds 3 baths2,373 sq. ft.
$669,985Active3 beds 3 baths2,373 sq. ft.7493 Wallace Place Sw #25, Sunset Beach, NC 28468
MLS# 100540869Listed by: COLDWELL BANKER SEA COAST ADVANTAGE - New
 $125,000Active0.36 Acres
$125,000Active0.36 Acres9086 Ocean Harbour Golf Club Drive Sw, Calabash, NC 28467
MLS# 100540654Listed by: NEXT AVENUE REALTY - New
 $696,380Active3 beds 4 baths2,756 sq. ft.
$696,380Active3 beds 4 baths2,756 sq. ft.7468 Donegal Circle Sw #92, Sunset Beach, NC 28468
MLS# 100540382Listed by: COLDWELL BANKER SEA COAST ADVANTAGE - New
 $697,065Active3 beds 4 baths2,756 sq. ft.
$697,065Active3 beds 4 baths2,756 sq. ft.1177 Montclair Place Sw #98, Sunset Beach, NC 28468
MLS# 100540356Listed by: COLDWELL BANKER SEA COAST ADVANTAGE - New
 $275,500Active3 beds 2 baths1,216 sq. ft.
$275,500Active3 beds 2 baths1,216 sq. ft.820 Magnolia Drive, Sunset Beach, NC 28468
MLS# 100540319Listed by: ATLANTIC SHORE LINDA MELTON PROPERTIES - New
 $329,000Active2 beds 2 baths1,245 sq. ft.
$329,000Active2 beds 2 baths1,245 sq. ft.213 Clubhouse Road #105, Sunset Beach, NC 28468
MLS# 100540293Listed by: THE SALTWATER AGENCY - New
 $672,835Active3 beds 3 baths2,373 sq. ft.
$672,835Active3 beds 3 baths2,373 sq. ft.1185 Montclair Place Sw #97, Sunset Beach, NC 28468
MLS# 100540265Listed by: COLDWELL BANKER SEA COAST ADVANTAGE - New
 $250,000Active3 beds 3 baths1,620 sq. ft.
$250,000Active3 beds 3 baths1,620 sq. ft.75 Shamrock Drive Sw, Sunset Beach, NC 28468
MLS# 100540215Listed by: SUNSETS & SANDCASTLES REALTY - New
 $425,000Active3 beds 2 baths1,540 sq. ft.
$425,000Active3 beds 2 baths1,540 sq. ft.162 Bellwood Circle, Sunset Beach, NC 28468
MLS# 100540219Listed by: SLOANE COMMERCIAL
