469 White Heron Court Sw, Sunset Beach, NC 28468
Local realty services provided by:Better Homes and Gardens Real Estate Lifestyle Property Partners
469 White Heron Court Sw,Sunset Beach, NC 28468
$619,900
- 4 Beds
- 3 Baths
- 2,985 sq. ft.
- Single family
- Pending
Listed by:craig helmecki
Office:re/max at the beach / calabash
MLS#:100514156
Source:NC_CCAR
Price summary
- Price:$619,900
- Price per sq. ft.:$207.67
About this home
Welcome to this stately brick home overlooking the 11th hole of the coveted Oyster Bay Golf Links. With almost 3000 sq ft of living space, this beautifully maintained residence offers 4 spacious bedrooms, 2.5 bathrooms, a formal dining room, eat-in kitchen, office/den, living room with a wet bar and a shared see-through fireplace with the kitchen, beautiful cherry wood flooring throughout most of the first floor with tile in the kitchen, bathrooms and laundry room. Enjoy your view from either the Carolina room, a private master balcony or a huge deck off of the first floor....perfect for entertaining. All four bedrooms are spacious and two of them offer additional space via their ''secret rooms''. The oversized garage offers room for two cars plus your golf cart. The circular driveway adds a grand entrance and plenty of parking for guests. Whether you're enjoying the golf course views from your deck or cruising the community by cart, this home delivers the perfect blend of luxury and leisure. Roof was replaced in 2017 and the HVAC units were replaced in 2017 & 2018. Sea Trail Plantation offers a vacation lifestyle for year-round residents. 3 Championship Golf Courses, 2 Property Owners Amenity Centers, with pools, hot tubs, sauna, tennis/pickle ball, fitness center, lending Library, 24 clubs for all sorts of interests. Gated parking on Sunset Beach and 2 restaurants, Sunset Prime and 55 Bistro Bar. Just outside the East or South entrance of Sea Trail there is a beautiful waterfront park with Gazebo that offers seasonal live entertainment and Open-air Markets. Over the bridge to the Island of Sunset Beach is one of the Top-Rated beaches in the world!
Contact an agent
Home facts
- Year built:1995
- Listing ID #:100514156
- Added:103 day(s) ago
- Updated:September 29, 2025 at 07:46 AM
Rooms and interior
- Bedrooms:4
- Total bathrooms:3
- Full bathrooms:2
- Half bathrooms:1
- Living area:2,985 sq. ft.
Heating and cooling
- Cooling:Central Air, Wall/Window Unit(s)
- Heating:Electric, Heat Pump, Heating
Structure and exterior
- Roof:Architectural Shingle, Composition
- Year built:1995
- Building area:2,985 sq. ft.
- Lot area:0.48 Acres
Schools
- High school:West Brunswick
- Middle school:Shallotte Middle
- Elementary school:Jessie Mae Monroe Elementary
Utilities
- Water:Municipal Water Available, Water Connected
- Sewer:Sewer Connected
Finances and disclosures
- Price:$619,900
- Price per sq. ft.:$207.67
- Tax amount:$2,975 (2024)
New listings near 469 White Heron Court Sw
- New
 $179,900Active0.46 Acres
$179,900Active0.46 Acres9093 Ocean Harbour Golf Club Road Sw, Calabash, NC 28467
MLS# 100533161Listed by: FREEDOM MANAGEMENT LLC - New
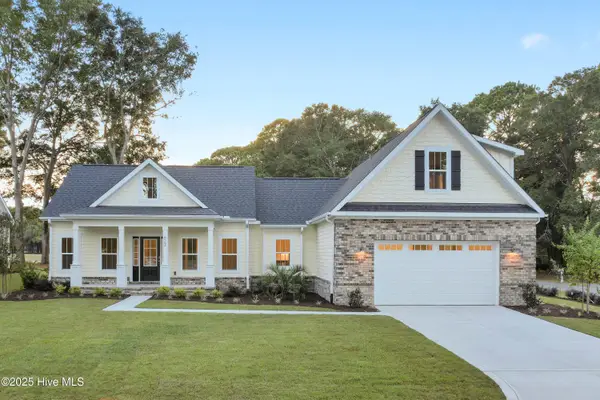 $695,000Active4 beds 3 baths2,115 sq. ft.
$695,000Active4 beds 3 baths2,115 sq. ft.623 Wisteria Lane, Sunset Beach, NC 28468
MLS# 100533106Listed by: SILVER COAST PROPERTIES  $574,028Pending3 beds 4 baths2,339 sq. ft.
$574,028Pending3 beds 4 baths2,339 sq. ft.1350 Piper Glen Drive, Sunset Beach, NC 28468
MLS# 100532632Listed by: NEXTHOME CAPE FEAR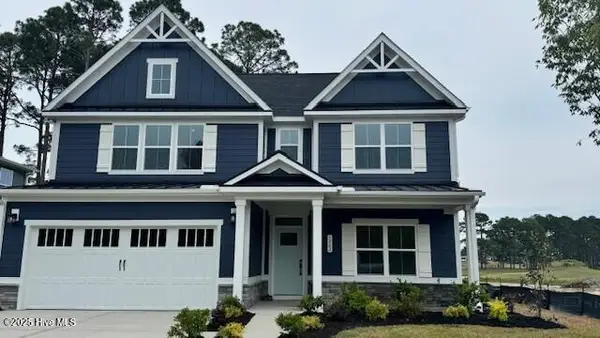 $574,760Pending4 beds 3 baths2,739 sq. ft.
$574,760Pending4 beds 3 baths2,739 sq. ft.1311 Piper Glen Drive, Sunset Beach, NC 28468
MLS# 100532602Listed by: NEXTHOME CAPE FEAR- New
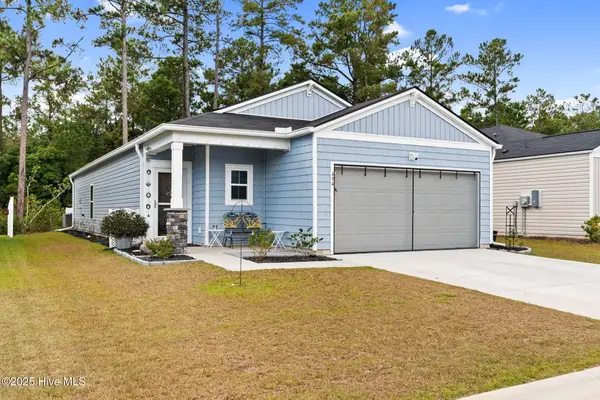 $309,000Active3 beds 2 baths1,419 sq. ft.
$309,000Active3 beds 2 baths1,419 sq. ft.494 Ladyfish Loop Nw, Sunset Beach, NC 28468
MLS# 100532553Listed by: KELLER WILLIAMS INNOVATE-OIB MAINLAND - New
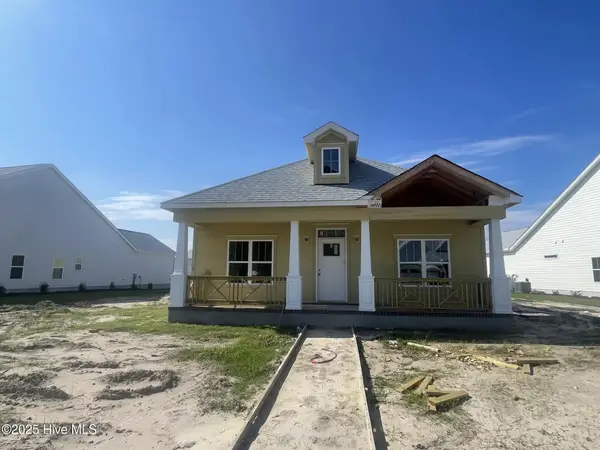 $520,445Active3 beds 2 baths1,552 sq. ft.
$520,445Active3 beds 2 baths1,552 sq. ft.1552 Moray Loop, Sunset Beach, NC 28468
MLS# 100532349Listed by: CLARK FAMILY REALTY - New
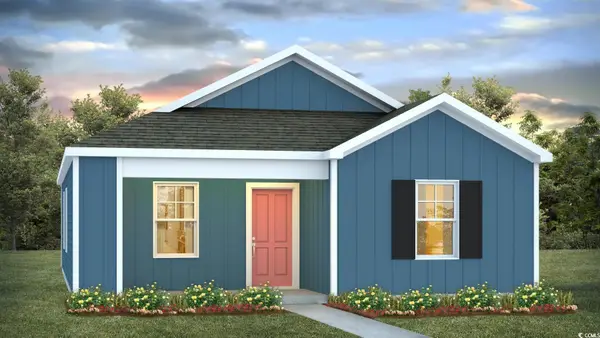 $292,640Active3 beds 2 baths1,348 sq. ft.
$292,640Active3 beds 2 baths1,348 sq. ft.3068 Tasso Dr., Sunset Beach, NC 28468
MLS# 2523227Listed by: DR HORTON - New
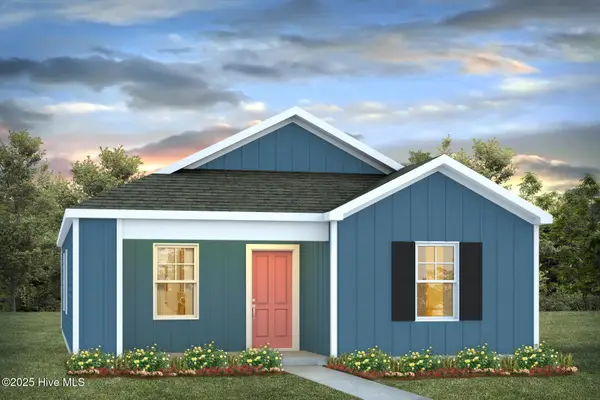 $302,640Active3 beds 2 baths1,256 sq. ft.
$302,640Active3 beds 2 baths1,256 sq. ft.3068 Tasso Drive Sw #Lot 18- Lewis C, Sunset Beach, NC 28468
MLS# 100532108Listed by: D R HORTON, INC. - New
 $475,000Active2 beds 2 baths1,250 sq. ft.
$475,000Active2 beds 2 baths1,250 sq. ft.515 Shoreline Drive E, Sunset Beach, NC 28468
MLS# 100532077Listed by: COLDWELL BANKER SLOANE - New
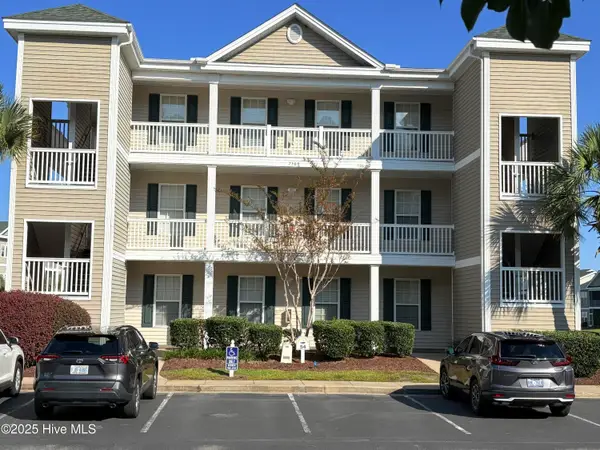 $275,000Active3 beds 2 baths1,336 sq. ft.
$275,000Active3 beds 2 baths1,336 sq. ft.7505 Moorhen Lane Sw # 2, Sunset Beach, NC 28468
MLS# 100531869Listed by: COLDWELL BANKER SEA COAST ADVANTAGE
