502 N Shore Drive W, Sunset Beach, NC 28468
Local realty services provided by:Better Homes and Gardens Real Estate Elliott Coastal Living
Listed by: marty p ferrell
Office: century 21 sunset realty
MLS#:100522322
Source:NC_CCAR
Price summary
- Price:$1,300,000
- Price per sq. ft.:$612.05
About this home
Are you looking for a property with marsh views and water access? 502 Northshore Dr. W is that property. Only a few locations on Northshore W have water access; they are not often available. The property has a dock in Blane Creek; bring your boat, kayaks, crab pots, and fishing gear. The marsh and ICW views from the sunroom are wonderful. It's the perfect spot to watch birds and wildlife. Egrets and herons are year-round residents. Wood storks, roseate spoonbills, and painted buntings are summer residents.
A large living room adjoins a dining area and large kitchen. The living room has a wood burning fireplace. The fireplace is also plumbed for gas logs. Large windows and skylights add light to the living and dining space. Mature oaks in the front yard provide privacy. If you like to cook, you'll enjoy the kitchen which has lots of counter space, light-colored cabinets, and a gas range in a granite-top island. Kitchen appliances convey.
The owner's suite on the primary level has a large bedroom and a bath with a huge walk-in shower. A loft on the second level is a great space for relaxing and enjoying a book. Two bedrooms and a full bath with a tub and shower are on this level.
The ground level is a great place to entertain after a day on the boat or beach. A nice living area and large bedroom with a full bath provide a private space for guests or family. The living area has a microwave, mini fridge and a unique piece of history: a bar made from the old pontoon bridge. The laundry area on this level has a washer, 2 dryers, full-size freezer, and full-size refrigerator, all of which convey. Furnishings that convey include 3-bedroom suites.
The roof and skylights were replaced in 2014. Hardi plank siding was added in 2021. HVACs were replaced for the upstairs in 2023 and for other levels in 2017. The hot-water heater was replaced in 2018.
The house was rented by current owners before they moved in. The rental history was excellent
Contact an agent
Home facts
- Year built:1981
- Listing ID #:100522322
- Added:143 day(s) ago
- Updated:December 22, 2025 at 08:42 AM
Rooms and interior
- Bedrooms:3
- Total bathrooms:3
- Full bathrooms:2
- Half bathrooms:1
- Living area:2,859 sq. ft.
Heating and cooling
- Cooling:Central Air, Heat Pump
- Heating:Electric, Heat Pump, Heating
Structure and exterior
- Roof:Shingle
- Year built:1981
- Building area:2,859 sq. ft.
- Lot area:0.21 Acres
Schools
- High school:West Brunswick
- Middle school:Shallotte Middle
- Elementary school:Jessie Mae Monroe Elementary
Utilities
- Water:Water Connected
- Sewer:Sewer Connected
Finances and disclosures
- Price:$1,300,000
- Price per sq. ft.:$612.05
New listings near 502 N Shore Drive W
- New
 $115,000Active0.31 Acres
$115,000Active0.31 Acres7483 Donegal Circle Sw, Sunset Beach, NC 28468
MLS# 100546269Listed by: FREEDOM MANAGEMENT LLC - New
 $669,000Active4 beds 4 baths2,589 sq. ft.
$669,000Active4 beds 4 baths2,589 sq. ft.620 Eastwood Park Road #Unit 22a, Sunset Beach, NC 28468
MLS# 100546246Listed by: KELLER WILLIAMS INNOVATE-OIB MAINLAND - New
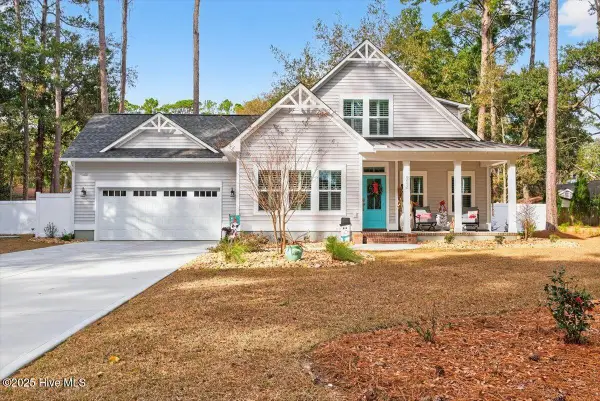 $515,000Active3 beds 3 baths1,849 sq. ft.
$515,000Active3 beds 3 baths1,849 sq. ft.9030 Ocean Harbour Golf Club Road Sw, Calabash, NC 28467
MLS# 100546155Listed by: CENTURY 21 SUNSET REALTY - New
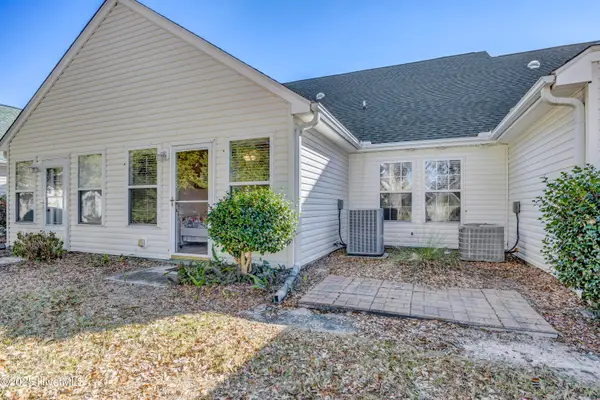 $250,000Active2 beds 2 baths1,344 sq. ft.
$250,000Active2 beds 2 baths1,344 sq. ft.404 Sunset Oaks Lane, Sunset Beach, NC 28468
MLS# 100545901Listed by: INTRACOASTAL REALTY - New
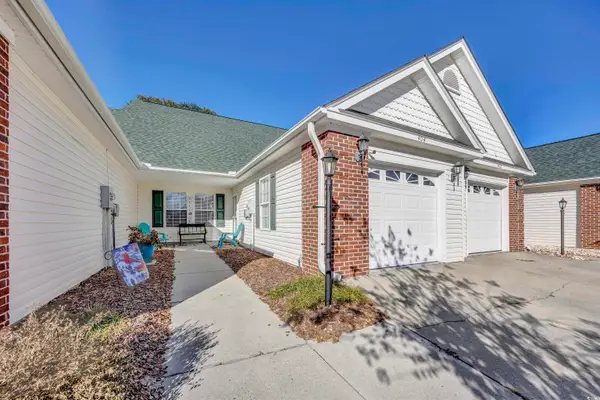 $250,000Active2 beds 2 baths1,344 sq. ft.
$250,000Active2 beds 2 baths1,344 sq. ft.404 Sunset Oaks Ln., Sunset Beach, NC 28468
MLS# 2529670Listed by: INTRACOASTAL REALTY - New
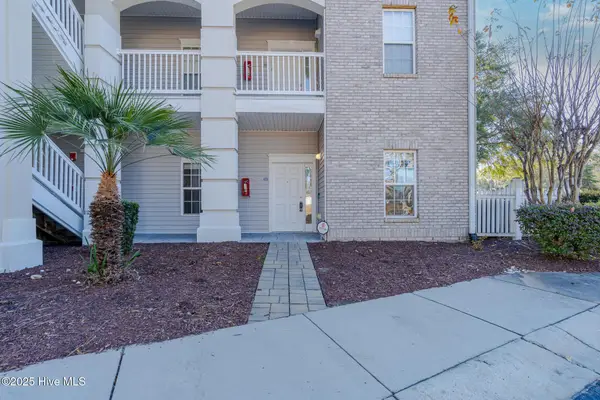 $299,000Active3 beds 2 baths1,262 sq. ft.
$299,000Active3 beds 2 baths1,262 sq. ft.908 Resort Circle #Unit 604, Sunset Beach, NC 28468
MLS# 100545876Listed by: SOUTHERN REALTY ADVANTAGE LLC - New
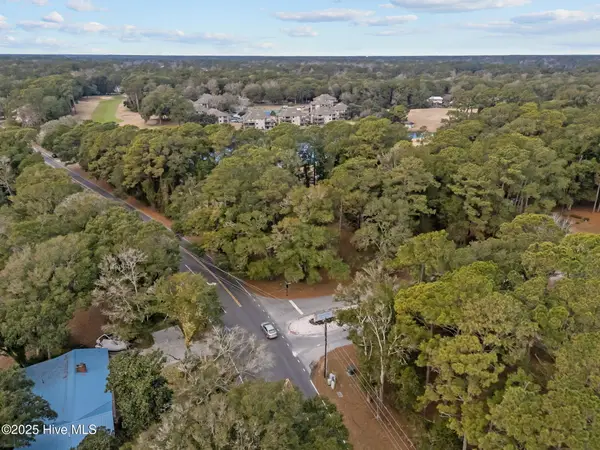 $149,900Active0.32 Acres
$149,900Active0.32 Acres8 Shoreline Drive W, Sunset Beach, NC 28468
MLS# 100545812Listed by: RE/MAX ESSENTIAL - New
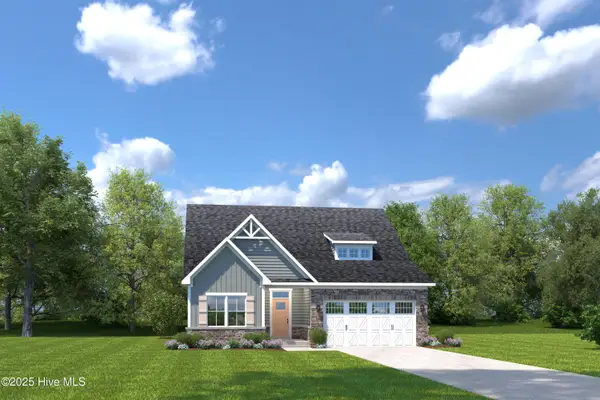 $470,159Active3 beds 2 baths1,601 sq. ft.
$470,159Active3 beds 2 baths1,601 sq. ft.1260 Black Wolf Run, Sunset Beach, NC 28468
MLS# 100545798Listed by: NEXTHOME CAPE FEAR - New
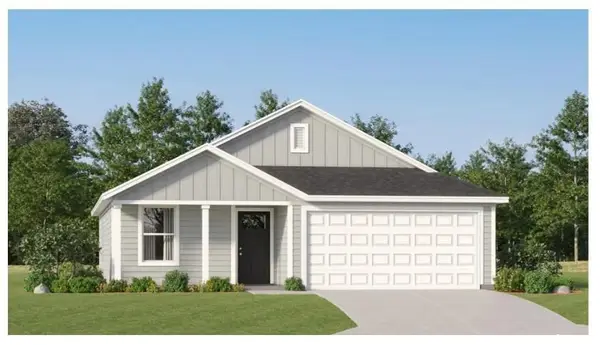 $266,300Active3 beds 2 baths1,406 sq. ft.
$266,300Active3 beds 2 baths1,406 sq. ft.1127 Cooper Hawk Ln, Ocean Isle Beach, NC 28469
MLS# 2529619Listed by: LENNAR CAROLINAS LLC - New
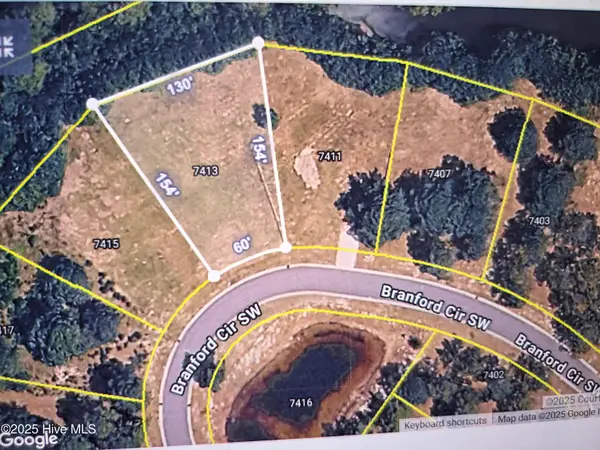 $105,000Active0.32 Acres
$105,000Active0.32 Acres7413 Branford Circle Sw, Sunset Beach, NC 28468
MLS# 100545693Listed by: FREEDOM MANAGEMENT LLC
