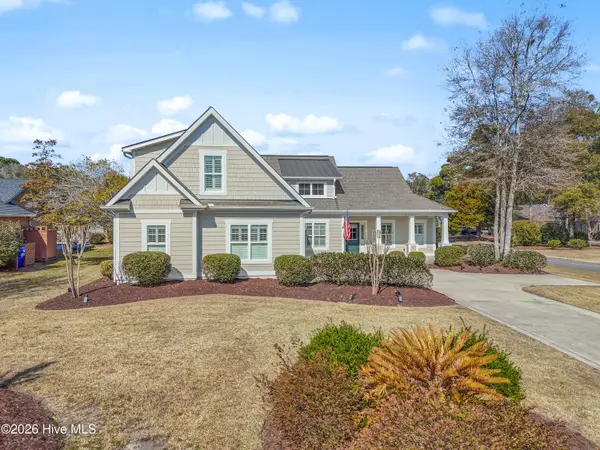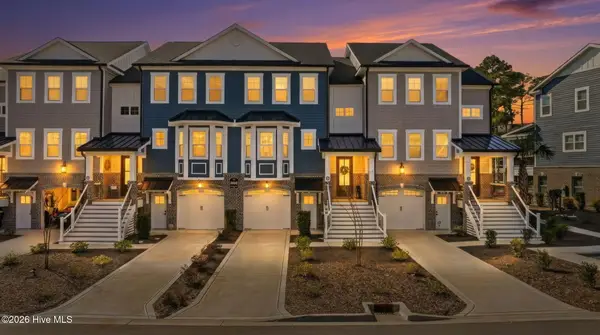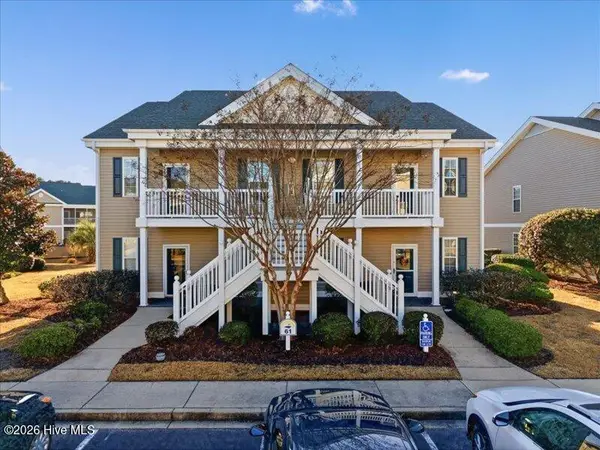520 Fairway Drive W, Sunset Beach, NC 28468
Local realty services provided by:Better Homes and Gardens Real Estate Elliott Coastal Living
520 Fairway Drive W,Sunset Beach, NC 28468
$379,000
- 3 Beds
- 2 Baths
- 1,368 sq. ft.
- Single family
- Active
Listed by: michael rogers
Office: intracoastal realty
MLS#:100536969
Source:NC_CCAR
Price summary
- Price:$379,000
- Price per sq. ft.:$277.05
About this home
Discover this pristine 3-bedroom, 2-bath home located in the highly sought-after Sugar Sands section of Sea Trail Plantation. Lovingly maintained by the same owners for 35 years and used only as a second home, this property shows true pride of ownership.
Relax on the enclosed back porch while watching golfers play through on the scenic Maples golf course. You will also appreciate the wetbar in the living room for those times you want to entertain or just have the convenience of fixing a beverage as you enjoy the back porch. The home is being sold furnished (with just a few personal exceptions), making it move-in ready from day one.
As they say in real estate—location, location, location! From here, you can drive your golf cart to the island and enjoy a day at the beach. You will also be close to shopping and restaurants.
Sea Trail is a premier coastal community offering a vibrant, active lifestyle. Amenities include three championship golf courses, multiple pools, tennis and pickleball courts, fitness center, sauna, hot tub, and on-site dining. Residents also enjoy a wide variety of clubs and social activities—chorus, poker, bridge, mah jong, Bible study, yoga, and more.
Whether you're seeking a permanent residence or a coastal getaway, this exceptional home offers the best of both worlds.
Schedule your private tour today!
Contact an agent
Home facts
- Year built:1986
- Listing ID #:100536969
- Added:116 day(s) ago
- Updated:February 11, 2026 at 11:22 AM
Rooms and interior
- Bedrooms:3
- Total bathrooms:2
- Full bathrooms:2
- Living area:1,368 sq. ft.
Heating and cooling
- Cooling:Central Air
- Heating:Electric, Fireplace(s), Heat Pump, Heating
Structure and exterior
- Roof:Architectural Shingle
- Year built:1986
- Building area:1,368 sq. ft.
- Lot area:0.17 Acres
Schools
- High school:West Brunswick
- Middle school:Shallotte Middle
- Elementary school:Jessie Mae Monroe Elementary
Utilities
- Water:Water Connected
- Sewer:Sewer Connected
Finances and disclosures
- Price:$379,000
- Price per sq. ft.:$277.05
New listings near 520 Fairway Drive W
- New
 $679,900Active3 beds 3 baths2,090 sq. ft.
$679,900Active3 beds 3 baths2,090 sq. ft.949 Forest Pointe Drive, Sunset Beach, NC 28468
MLS# 100554022Listed by: SILVER COAST PROPERTIES - New
 $199,900Active2 beds 2 baths1,031 sq. ft.
$199,900Active2 beds 2 baths1,031 sq. ft.881 Great Egret Circle Sw # 5, Sunset Beach, NC 28468
MLS# 100553900Listed by: BERKSHIRE HATHAWAY HOMESERVICES CAROLINA PREMIER PROPERTIES - New
 $644,900Active4 beds 4 baths2,598 sq. ft.
$644,900Active4 beds 4 baths2,598 sq. ft.620 Eastwood Park Road #Unit 6b, Sunset Beach, NC 28468
MLS# 100553827Listed by: LOCAL TO COASTAL REALTY, INC - New
 $289,000Active3 beds 2 baths1,520 sq. ft.
$289,000Active3 beds 2 baths1,520 sq. ft.538 Ladyfish Loop Nw, Sunset Beach, NC 28468
MLS# 100553701Listed by: CENTURY 21 SUNSET REALTY - New
 $499,900Active2 beds 2 baths1,011 sq. ft.
$499,900Active2 beds 2 baths1,011 sq. ft.411 27th Street # B, Sunset Beach, NC 28468
MLS# 100553684Listed by: INTRACOASTAL REALTY - New
 $545,000Active3 beds 3 baths2,613 sq. ft.
$545,000Active3 beds 3 baths2,613 sq. ft.1198 Kingsmill Court, Sunset Beach, NC 28468
MLS# 100553536Listed by: THE SALTWATER AGENCY - New
 $969,000Active4 beds 3 baths2,960 sq. ft.
$969,000Active4 beds 3 baths2,960 sq. ft.8817 Kirkcaldy Court, Sunset Beach, NC 28468
MLS# 100553450Listed by: JTE REAL ESTATE - New
 $224,900Active2 beds 2 baths1,040 sq. ft.
$224,900Active2 beds 2 baths1,040 sq. ft.887 Great Egret Circle Sw # 3, Sunset Beach, NC 28468
MLS# 100553416Listed by: THE SALTWATER AGENCY - New
 $120,000Active0.35 Acres
$120,000Active0.35 Acres7558 Haddington Place Sw, Sunset Beach, NC 28468
MLS# 100553056Listed by: COLDWELL BANKER SEA COAST ADVANTAGE - New
 $424,900Active4 beds 4 baths2,162 sq. ft.
$424,900Active4 beds 4 baths2,162 sq. ft.260 Clubhouse Road # 11b, Sunset Beach, NC 28468
MLS# 100553017Listed by: RE/MAX AT THE BEACH / CALABASH

