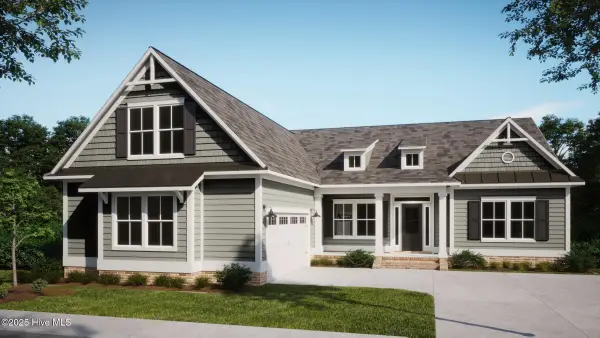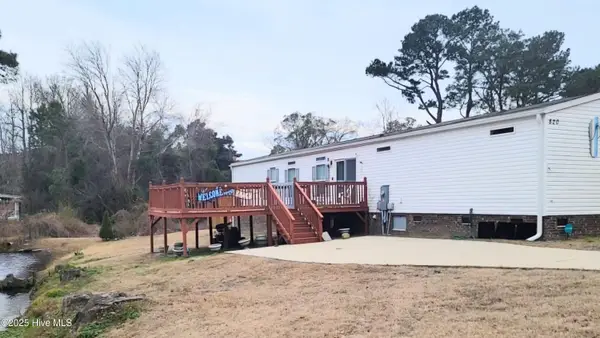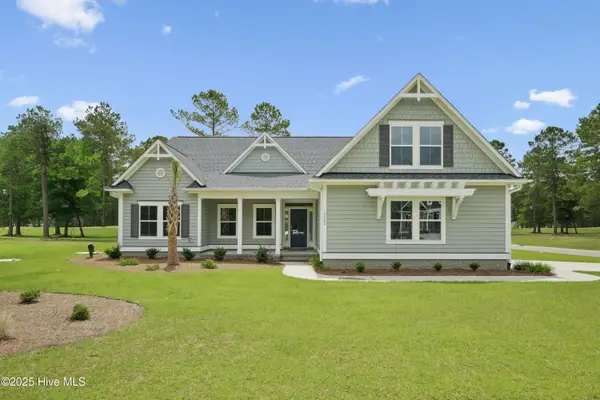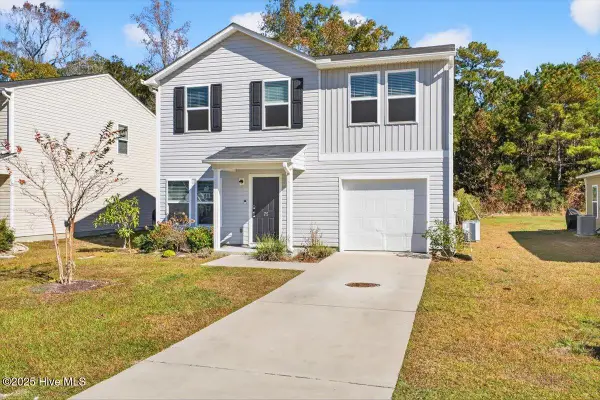619 Wisteria Lane, Sunset Beach, NC 28468
Local realty services provided by:Better Homes and Gardens Real Estate Lifestyle Property Partners
619 Wisteria Lane,Sunset Beach, NC 28468
$716,500
- 4 Beds
- 3 Baths
- 2,214 sq. ft.
- Single family
- Pending
Listed by: colleen teifer
Office: silver coast properties
MLS#:100529447
Source:NC_CCAR
Price summary
- Price:$716,500
- Price per sq. ft.:$323.62
About this home
This brand new Riptide home with stunning setting and finishes is move-in ready! With beautiful golf course views from the front and rear of the home, and a stand of trees providing shade and screening in the backyard, this home site is a gem. Both the exterior and interior boast a modern, appealing, coastal craftsman style. Trim detail in the main area of the home includes wainscoting in the foyer and dining area, a high ceiling in the living room with faux wood beams in doorways, and a 36'' ventless gas fireplace with shiplap surround. The 4-panel telescoping sliding glass doors to the porch add to the open and airy feel of this home. High-end laminate flooring adorns the living, dining and kitchen areas, with tile in laundry and bathrooms and carpet in bedrooms. The gourmet kitchen includes soft-close cabinetry, a large island, quartz counters, stainless steel apron sink, and under-cabinet lighting. Those who enjoy cooking and entertaining will love the LG appliance suite, consisting of a wall/microwave oven combo, 5 burner gas cooktop, dishwasher, and vented hood. The primary suite is your retreat at the end of the day, with its luxurious spa-like feel. Features include a tray ceiling with rope lighting, walk-in closet with melamine shelving, dual sink vanity, and a zero-entry tiled shower with LED lit wall niche. Linen closets on both sides of the home add to the livability of this floor plan. Imagine yourself enjoying mornings and evenings on your graciously sized, tiled, screened porch with enlarged patio, watching the wildlife and the golfers pass by. Have guests visiting? They can enjoy the bonus room with its own bathroom and closet as their private quarters,. Exterior features of this home include James Hardie siding with stone accents, window boxes, lush landscaping, and zoned irrigation with drip lines. Other desirable features of this home include a zoned HVAC system, tankless propane water heater, termite bond, and comprehensive warranty plan. What
Contact an agent
Home facts
- Year built:2025
- Listing ID #:100529447
- Added:67 day(s) ago
- Updated:November 14, 2025 at 08:56 AM
Rooms and interior
- Bedrooms:4
- Total bathrooms:3
- Full bathrooms:3
- Living area:2,214 sq. ft.
Heating and cooling
- Cooling:Central Air, Heat Pump, Zoned
- Heating:Electric, Forced Air, Heat Pump, Heating, Zoned
Structure and exterior
- Roof:Architectural Shingle, Metal
- Year built:2025
- Building area:2,214 sq. ft.
- Lot area:0.24 Acres
Schools
- High school:West Brunswick
- Middle school:Shallotte Middle
- Elementary school:Jessie Mae Monroe Elementary
Utilities
- Water:Water Connected
- Sewer:Sewer Connected
Finances and disclosures
- Price:$716,500
- Price per sq. ft.:$323.62
New listings near 619 Wisteria Lane
- New
 $689,165Active3 beds 4 baths2,756 sq. ft.
$689,165Active3 beds 4 baths2,756 sq. ft.7589 Haddington Place Sw #49, Sunset Beach, NC 28468
MLS# 100540878Listed by: COLDWELL BANKER SEA COAST ADVANTAGE - New
 $669,985Active3 beds 3 baths2,373 sq. ft.
$669,985Active3 beds 3 baths2,373 sq. ft.7493 Wallace Place Sw #25, Sunset Beach, NC 28468
MLS# 100540869Listed by: COLDWELL BANKER SEA COAST ADVANTAGE - New
 $125,000Active0.36 Acres
$125,000Active0.36 Acres9086 Ocean Harbour Golf Club Drive Sw, Calabash, NC 28467
MLS# 100540654Listed by: NEXT AVENUE REALTY - New
 $696,380Active3 beds 4 baths2,756 sq. ft.
$696,380Active3 beds 4 baths2,756 sq. ft.7468 Donegal Circle Sw #92, Sunset Beach, NC 28468
MLS# 100540382Listed by: COLDWELL BANKER SEA COAST ADVANTAGE - New
 $697,065Active3 beds 4 baths2,756 sq. ft.
$697,065Active3 beds 4 baths2,756 sq. ft.1177 Montclair Place Sw #98, Sunset Beach, NC 28468
MLS# 100540356Listed by: COLDWELL BANKER SEA COAST ADVANTAGE - New
 $275,500Active3 beds 2 baths1,216 sq. ft.
$275,500Active3 beds 2 baths1,216 sq. ft.820 Magnolia Drive, Sunset Beach, NC 28468
MLS# 100540319Listed by: ATLANTIC SHORE LINDA MELTON PROPERTIES - New
 $329,000Active2 beds 2 baths1,245 sq. ft.
$329,000Active2 beds 2 baths1,245 sq. ft.213 Clubhouse Road #105, Sunset Beach, NC 28468
MLS# 100540293Listed by: THE SALTWATER AGENCY - New
 $672,835Active3 beds 3 baths2,373 sq. ft.
$672,835Active3 beds 3 baths2,373 sq. ft.1185 Montclair Place Sw #97, Sunset Beach, NC 28468
MLS# 100540265Listed by: COLDWELL BANKER SEA COAST ADVANTAGE - New
 $250,000Active3 beds 3 baths1,620 sq. ft.
$250,000Active3 beds 3 baths1,620 sq. ft.75 Shamrock Drive Sw, Sunset Beach, NC 28468
MLS# 100540215Listed by: SUNSETS & SANDCASTLES REALTY - New
 $425,000Active3 beds 2 baths1,540 sq. ft.
$425,000Active3 beds 2 baths1,540 sq. ft.162 Bellwood Circle, Sunset Beach, NC 28468
MLS# 100540219Listed by: SLOANE COMMERCIAL
