620 Eastwood Park Road #Unit 11d, Sunset Beach, NC 28468
Local realty services provided by:Better Homes and Gardens Real Estate Lifestyle Property Partners
620 Eastwood Park Road #Unit 11d,Sunset Beach, NC 28468
$635,000
- 3 Beds
- 4 Baths
- 2,582 sq. ft.
- Townhouse
- Active
Listed by:colleen teifer
Office:silver coast properties
MLS#:100522406
Source:NC_CCAR
Price summary
- Price:$635,000
- Price per sq. ft.:$245.93
About this home
Welcome to easy living in this luxurious Eastwood Bluffs townhouse in the conveniently located and vibrant resort community of Sea Trail! You will not need to do a thing to this home except pack your bags, as these meticulous owners have taken excellent care of this property and are selling it furnished with everything you see. All three bedrooms have their own ensuite with walk-in closets and tiled showers. Carrying groceries? The elevator, with stops at all three floors, will make your life easy. This floor plan is fantastic for additional family members or guests, as the ground floor can be its own entire private suite. The second floor boasts a grand kitchen with two-tone cabinetry, quartz counters, tile backsplash, gourmet appliances including a wall oven, convection microwave, gas cooktop and vent hood, and a pantry. The kitchen, living room and dining room are all adjacent to each other, in an open and airy space ideal for entertaining or lounging. The shiplap accent wall, wainscoting, crown molding, plantation shutters, and fireplace add to the high-end feel of this floor. The massive screened porch contains a tiled floor, and is large enough for both a sitting and eating area. Whether you work from home or just desire your own space for recordkeeping, the designated office means that everything can be in its proper place without encroaching on a guest bedroom. Upstairs on the third floor is the primary suite, and a second large guest bedroom that could be considered a dual master as it too has its own ensuite. There is also a spacious laundry room with built-in shelving and a barn door in the hallway between the two bedrooms. The 1 ½ car garage allows room for a car and a golf cart, and with epoxy flooring and an already installed Tesla charger, it is ready to go for a new owner! These townhomes do not last long... and it is no wonder. This location could not be more convenient, near grocery stores, dining, shopping, healthcare, multiple golf courses and two beautiful beaches. In addition to the clubhouse and pool/patio area for Eastwood Bluff residents, homeowners also have access to all Sea Trail amenities, including two owners' amenity centers, two outdoor pools, a fitness room, exercise room, private parking lot at Sunset Beach, tennis/pickleball courts, and multiple meeting/party rooms. Sea Trail offers three 18-hole golf courses, two recently renovated restaurants, and a beautiful patio bar overlooking the golf course. There are many organized clubs and activities as well... literally something for everyone. Don't wait too long, schedule your showing today!.
Contact an agent
Home facts
- Year built:2023
- Listing ID #:100522406
- Added:58 day(s) ago
- Updated:September 28, 2025 at 10:17 AM
Rooms and interior
- Bedrooms:3
- Total bathrooms:4
- Full bathrooms:3
- Half bathrooms:1
- Living area:2,582 sq. ft.
Heating and cooling
- Cooling:Central Air, Zoned
- Heating:Electric, Fireplace(s), Heat Pump, Heating, Propane, Zoned
Structure and exterior
- Roof:Architectural Shingle
- Year built:2023
- Building area:2,582 sq. ft.
- Lot area:0.05 Acres
Schools
- High school:West Brunswick
- Middle school:Shallotte Middle
- Elementary school:Jessie Mae Monroe Elementary
Utilities
- Water:Municipal Water Available, Water Connected
- Sewer:Sewer Connected
Finances and disclosures
- Price:$635,000
- Price per sq. ft.:$245.93
- Tax amount:$2,890 (2024)
New listings near 620 Eastwood Park Road #Unit 11d
- New
 $179,900Active0.46 Acres
$179,900Active0.46 Acres9093 Ocean Harbour Golf Club Road Sw, Calabash, NC 28467
MLS# 100533161Listed by: FREEDOM MANAGEMENT LLC - New
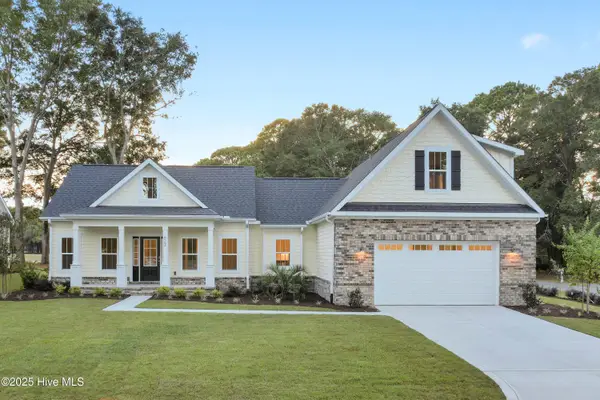 $695,000Active4 beds 3 baths2,115 sq. ft.
$695,000Active4 beds 3 baths2,115 sq. ft.623 Wisteria Lane, Sunset Beach, NC 28468
MLS# 100533106Listed by: SILVER COAST PROPERTIES  $574,028Pending3 beds 4 baths2,339 sq. ft.
$574,028Pending3 beds 4 baths2,339 sq. ft.1350 Piper Glen Drive, Sunset Beach, NC 28468
MLS# 100532632Listed by: NEXTHOME CAPE FEAR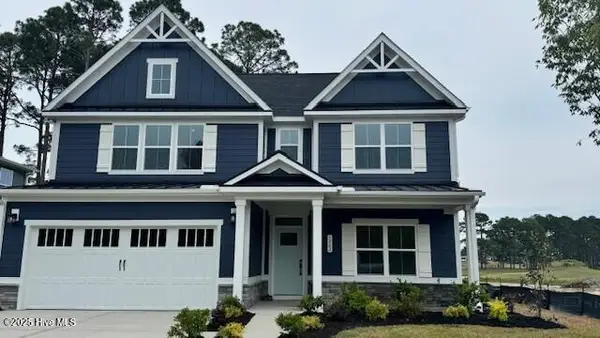 $574,760Pending4 beds 3 baths2,739 sq. ft.
$574,760Pending4 beds 3 baths2,739 sq. ft.1311 Piper Glen Drive, Sunset Beach, NC 28468
MLS# 100532602Listed by: NEXTHOME CAPE FEAR- New
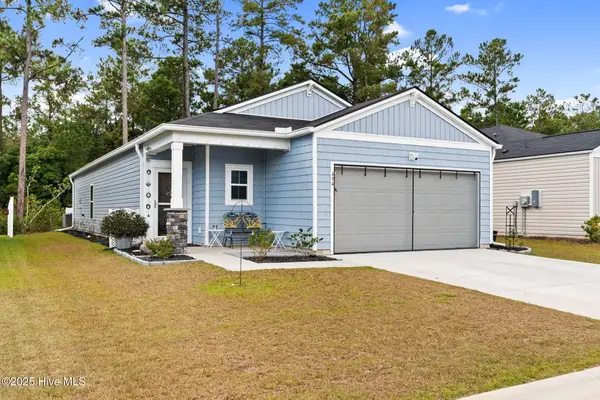 $309,000Active3 beds 2 baths1,419 sq. ft.
$309,000Active3 beds 2 baths1,419 sq. ft.494 Ladyfish Loop Nw, Sunset Beach, NC 28468
MLS# 100532553Listed by: KELLER WILLIAMS INNOVATE-OIB MAINLAND - Open Sun, 12 to 3pmNew
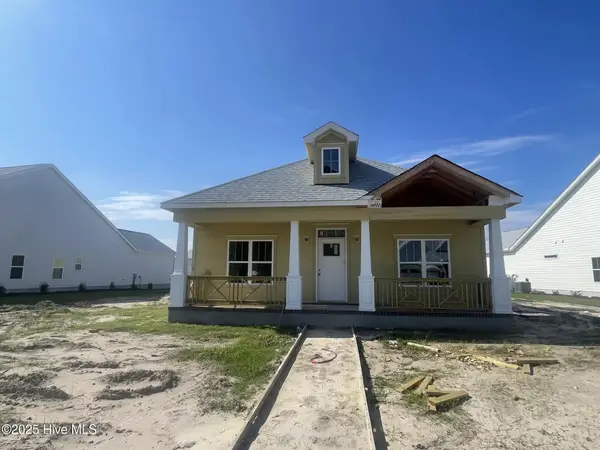 $520,445Active3 beds 2 baths1,552 sq. ft.
$520,445Active3 beds 2 baths1,552 sq. ft.1552 Moray Loop, Sunset Beach, NC 28468
MLS# 100532349Listed by: CLARK FAMILY REALTY - New
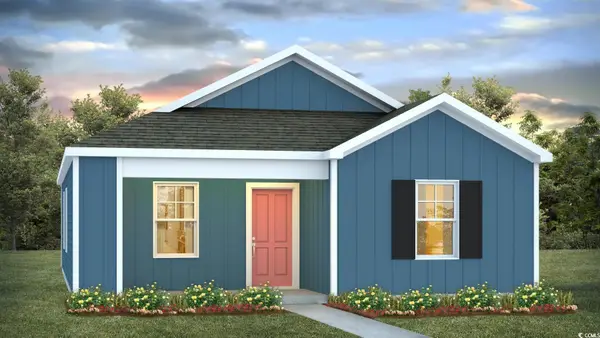 $292,640Active3 beds 2 baths1,348 sq. ft.
$292,640Active3 beds 2 baths1,348 sq. ft.3068 Tasso Dr., Sunset Beach, NC 28468
MLS# 2523227Listed by: DR HORTON - New
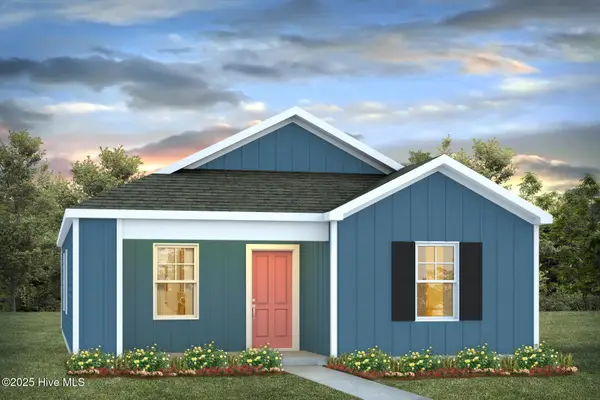 $302,640Active3 beds 2 baths1,256 sq. ft.
$302,640Active3 beds 2 baths1,256 sq. ft.3068 Tasso Drive Sw #Lot 18- Lewis C, Sunset Beach, NC 28468
MLS# 100532108Listed by: D R HORTON, INC. - New
 $475,000Active2 beds 2 baths1,250 sq. ft.
$475,000Active2 beds 2 baths1,250 sq. ft.515 Shoreline Drive E, Sunset Beach, NC 28468
MLS# 100532077Listed by: COLDWELL BANKER SLOANE - New
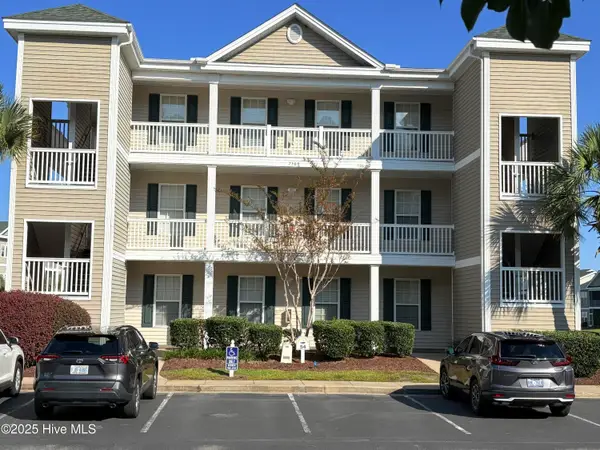 $275,000Active3 beds 2 baths1,336 sq. ft.
$275,000Active3 beds 2 baths1,336 sq. ft.7505 Moorhen Lane Sw # 2, Sunset Beach, NC 28468
MLS# 100531869Listed by: COLDWELL BANKER SEA COAST ADVANTAGE
