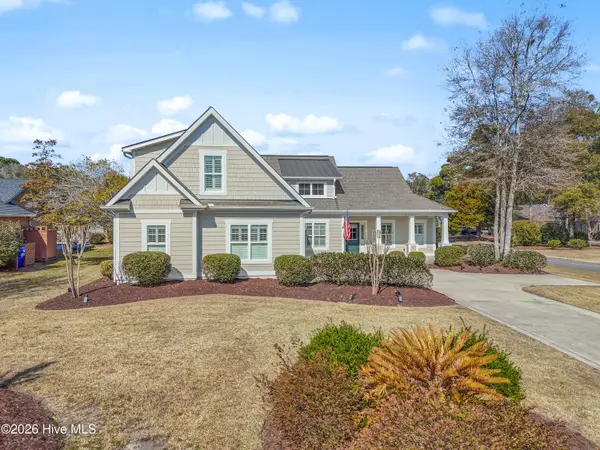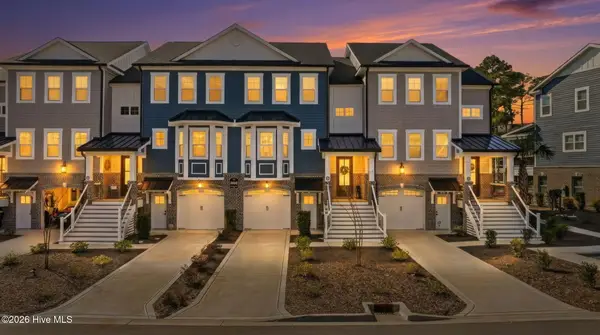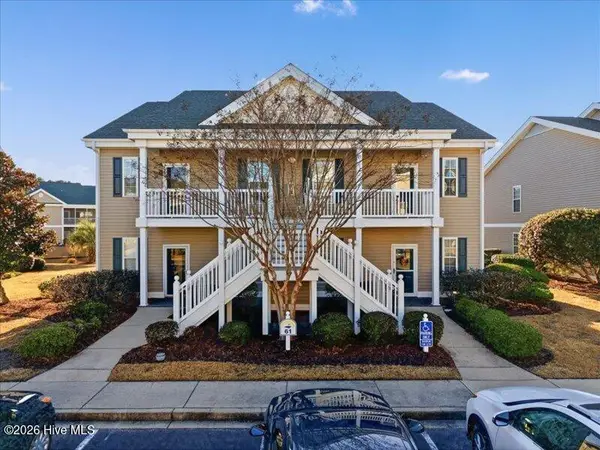7002 Seaside Palms Place Sw, Sunset Beach, NC 28468
Local realty services provided by:Better Homes and Gardens Real Estate Lifestyle Property Partners
7002 Seaside Palms Place Sw,Sunset Beach, NC 28468
$319,990
- 4 Beds
- 3 Baths
- 2,267 sq. ft.
- Single family
- Active
Listed by: tracey gollwitzer
Office: dream finders realty llc.
MLS#:100528308
Source:NC_CCAR
Price summary
- Price:$319,990
- Price per sq. ft.:$141.15
About this home
Your new home journey can end with this charming Wayfare floor plan by Dream Finders Homes in the community of Seaside Palms. This new community is located just 10 minutes to the island of Sunset Beach. While enjoying the privacy of your homes in Seaside Palms, you will be just minutes away from all the conveniences of Sunset and Ocean Isle Beach, including golf courses, shopping, dining, boating, fishing, parks, cultural attractions, and healthcare facilities. This spacious home plan offers 4 bedrooms, a loft with 3 full baths
The main level includes the family room which is open to the casual dining area and kitchen, with breakfast island, pantry, stainless appliances and shaker-style cabinets. The Owner's suite, two secondary bedrooms, loft, two full baths and a laundry room completes the second floor of this home. The back patio is the perfect spot to relax in the evenings or grill outside on your back patio. It's time to make your dreams come true.
Contact an agent
Home facts
- Year built:2025
- Listing ID #:100528308
- Added:164 day(s) ago
- Updated:February 12, 2026 at 05:50 AM
Rooms and interior
- Bedrooms:4
- Total bathrooms:3
- Full bathrooms:2
- Half bathrooms:1
- Living area:2,267 sq. ft.
Heating and cooling
- Cooling:Central Air
- Heating:Electric, Heat Pump, Heating
Structure and exterior
- Roof:Architectural Shingle
- Year built:2025
- Building area:2,267 sq. ft.
- Lot area:0.13 Acres
Schools
- High school:West Brunswick
- Middle school:Shallotte Middle
- Elementary school:Jessie Mae Monroe Elementary
Utilities
- Water:Water Connected
- Sewer:Sewer Connected
Finances and disclosures
- Price:$319,990
- Price per sq. ft.:$141.15
New listings near 7002 Seaside Palms Place Sw
- New
 $679,900Active3 beds 3 baths2,090 sq. ft.
$679,900Active3 beds 3 baths2,090 sq. ft.949 Forest Pointe Drive, Sunset Beach, NC 28468
MLS# 100554022Listed by: SILVER COAST PROPERTIES - New
 $199,900Active2 beds 2 baths1,031 sq. ft.
$199,900Active2 beds 2 baths1,031 sq. ft.881 Great Egret Circle Sw # 5, Sunset Beach, NC 28468
MLS# 100553900Listed by: BERKSHIRE HATHAWAY HOMESERVICES CAROLINA PREMIER PROPERTIES - New
 $644,900Active4 beds 4 baths2,598 sq. ft.
$644,900Active4 beds 4 baths2,598 sq. ft.620 Eastwood Park Road #Unit 6b, Sunset Beach, NC 28468
MLS# 100553827Listed by: LOCAL TO COASTAL REALTY, INC - New
 $289,000Active3 beds 2 baths1,520 sq. ft.
$289,000Active3 beds 2 baths1,520 sq. ft.538 Ladyfish Loop Nw, Sunset Beach, NC 28468
MLS# 100553701Listed by: CENTURY 21 SUNSET REALTY - New
 $499,900Active2 beds 2 baths1,011 sq. ft.
$499,900Active2 beds 2 baths1,011 sq. ft.411 27th Street # B, Sunset Beach, NC 28468
MLS# 100553684Listed by: INTRACOASTAL REALTY - New
 $545,000Active3 beds 3 baths2,613 sq. ft.
$545,000Active3 beds 3 baths2,613 sq. ft.1198 Kingsmill Court, Sunset Beach, NC 28468
MLS# 100553536Listed by: THE SALTWATER AGENCY - New
 $969,000Active4 beds 3 baths2,960 sq. ft.
$969,000Active4 beds 3 baths2,960 sq. ft.8817 Kirkcaldy Court, Sunset Beach, NC 28468
MLS# 100553450Listed by: JTE REAL ESTATE - New
 $224,900Active2 beds 2 baths1,040 sq. ft.
$224,900Active2 beds 2 baths1,040 sq. ft.887 Great Egret Circle Sw # 3, Sunset Beach, NC 28468
MLS# 100553416Listed by: THE SALTWATER AGENCY - New
 $120,000Active0.35 Acres
$120,000Active0.35 Acres7558 Haddington Place Sw, Sunset Beach, NC 28468
MLS# 100553056Listed by: COLDWELL BANKER SEA COAST ADVANTAGE - New
 $424,900Active4 beds 4 baths2,162 sq. ft.
$424,900Active4 beds 4 baths2,162 sq. ft.260 Clubhouse Road # 11b, Sunset Beach, NC 28468
MLS# 100553017Listed by: RE/MAX AT THE BEACH / CALABASH

