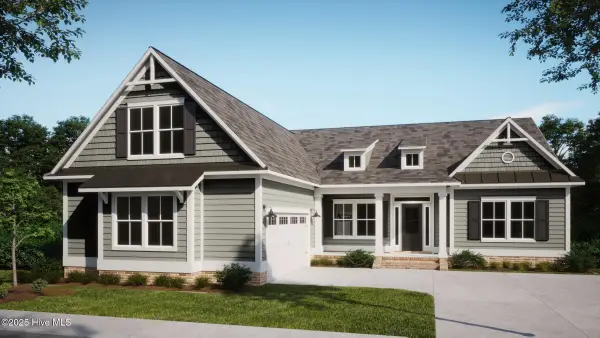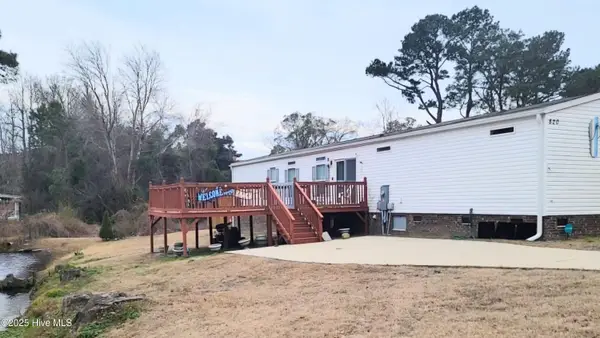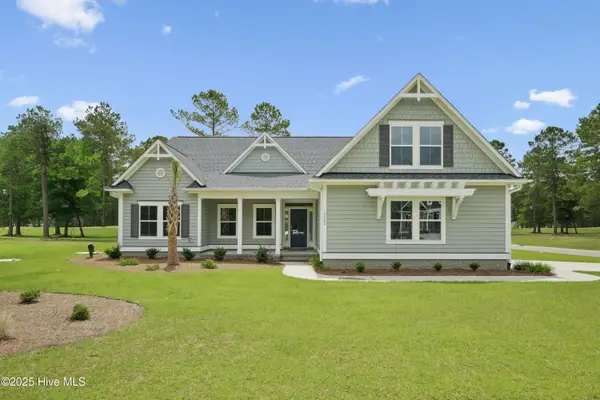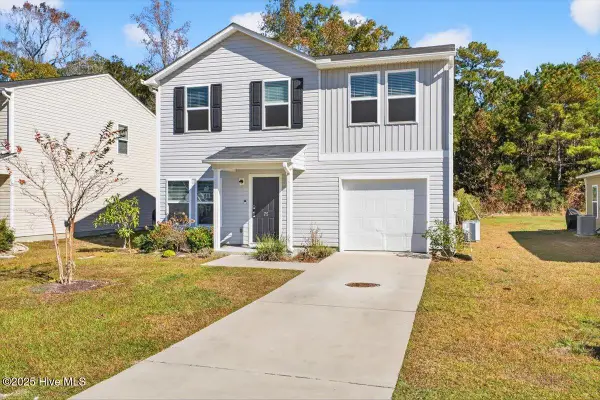7589 Dunbar Drive Sw, Sunset Beach, NC 28468
Local realty services provided by:Better Homes and Gardens Real Estate Lifestyle Property Partners
7589 Dunbar Drive Sw,Sunset Beach, NC 28468
$394,000
- 3 Beds
- 2 Baths
- 1,878 sq. ft.
- Single family
- Pending
Listed by: rosalind s murray
Office: re/max southern shores
MLS#:100518993
Source:NC_CCAR
Price summary
- Price:$394,000
- Price per sq. ft.:$209.8
About this home
The best in southern living starts here. Discover comfort, style, and ease in this beautifully updated residence nestled within the highly desirable community of Sandpiper Bay. Designed with both elegance and functionality in mind, this spacious single level home offers a thoughtfully crafted floor plan that checks every box. Step inside to find volume and vaulted ceilings, arched doorways, and plant ledges that add architectural character throughout. Natural light fills the home through its many windows. At the heart of the home lies the well planned granite eat-in kitchen with its walk-in pantry, abundant cabinetry and counter space, built-in desk and bar height breakfast bar for additional seating. The kitchen also boasts newer features including a glass tile backsplash and most appliances. Perfect for entertaining and everyday living, the open-concept great room flows seamlessly into an inviting sunroom with walls of windows and access to a rear patio for extended outdoor living and entertaining. The primary suite showcases dual closets and a renovated bath with a step-in shower and oversized linen closet. Guests will appreciate the updated second bath and the thoughtfully separated second and third bedroom offering everyone their own peaceful space. The interior is upgraded with wood and tile floors throughout as well as many replaced lighting and plumbing fixtures. Situated on an extensively landscaped homesite with in-ground irrigation Enjoy the lifestyle that Sandpiper Bay is known for including Clubhouse, resort style pool, fitness room, activities, tennis and pickleball courts Located in the heart of lower Brunswick County, it's just a short drive from world class golf courses, beautiful beaches, shopping, dining and entertainment. Myrtle Beach, North Myrtle Beach, SC and historic Wilmington, NC are all within easy reach. This home combines the best of low maintenance living with modern finishes and unbeatable amenities. Don't miss it!
Contact an agent
Home facts
- Year built:2000
- Listing ID #:100518993
- Added:122 day(s) ago
- Updated:November 14, 2025 at 08:56 AM
Rooms and interior
- Bedrooms:3
- Total bathrooms:2
- Full bathrooms:2
- Living area:1,878 sq. ft.
Heating and cooling
- Cooling:Central Air, Heat Pump
- Heating:Electric, Heat Pump, Heating
Structure and exterior
- Roof:Architectural Shingle
- Year built:2000
- Building area:1,878 sq. ft.
- Lot area:0.27 Acres
Schools
- High school:West Brunswick
- Middle school:Shallotte Middle
- Elementary school:Jessie Mae Monroe Elementary
Utilities
- Water:Water Connected
- Sewer:Sewer Connected
Finances and disclosures
- Price:$394,000
- Price per sq. ft.:$209.8
New listings near 7589 Dunbar Drive Sw
- New
 $689,165Active3 beds 4 baths2,756 sq. ft.
$689,165Active3 beds 4 baths2,756 sq. ft.7589 Haddington Place Sw #49, Sunset Beach, NC 28468
MLS# 100540878Listed by: COLDWELL BANKER SEA COAST ADVANTAGE - New
 $669,985Active3 beds 3 baths2,373 sq. ft.
$669,985Active3 beds 3 baths2,373 sq. ft.7493 Wallace Place Sw #25, Sunset Beach, NC 28468
MLS# 100540869Listed by: COLDWELL BANKER SEA COAST ADVANTAGE - New
 $125,000Active0.36 Acres
$125,000Active0.36 Acres9086 Ocean Harbour Golf Club Drive Sw, Calabash, NC 28467
MLS# 100540654Listed by: NEXT AVENUE REALTY - New
 $696,380Active3 beds 4 baths2,756 sq. ft.
$696,380Active3 beds 4 baths2,756 sq. ft.7468 Donegal Circle Sw #92, Sunset Beach, NC 28468
MLS# 100540382Listed by: COLDWELL BANKER SEA COAST ADVANTAGE - New
 $697,065Active3 beds 4 baths2,756 sq. ft.
$697,065Active3 beds 4 baths2,756 sq. ft.1177 Montclair Place Sw #98, Sunset Beach, NC 28468
MLS# 100540356Listed by: COLDWELL BANKER SEA COAST ADVANTAGE - New
 $275,500Active3 beds 2 baths1,216 sq. ft.
$275,500Active3 beds 2 baths1,216 sq. ft.820 Magnolia Drive, Sunset Beach, NC 28468
MLS# 100540319Listed by: ATLANTIC SHORE LINDA MELTON PROPERTIES - New
 $329,000Active2 beds 2 baths1,245 sq. ft.
$329,000Active2 beds 2 baths1,245 sq. ft.213 Clubhouse Road #105, Sunset Beach, NC 28468
MLS# 100540293Listed by: THE SALTWATER AGENCY - New
 $672,835Active3 beds 3 baths2,373 sq. ft.
$672,835Active3 beds 3 baths2,373 sq. ft.1185 Montclair Place Sw #97, Sunset Beach, NC 28468
MLS# 100540265Listed by: COLDWELL BANKER SEA COAST ADVANTAGE - New
 $250,000Active3 beds 3 baths1,620 sq. ft.
$250,000Active3 beds 3 baths1,620 sq. ft.75 Shamrock Drive Sw, Sunset Beach, NC 28468
MLS# 100540215Listed by: SUNSETS & SANDCASTLES REALTY - New
 $425,000Active3 beds 2 baths1,540 sq. ft.
$425,000Active3 beds 2 baths1,540 sq. ft.162 Bellwood Circle, Sunset Beach, NC 28468
MLS# 100540219Listed by: SLOANE COMMERCIAL
