7602 Kilbirnie Drive, Sunset Beach, NC 28468
Local realty services provided by:Better Homes and Gardens Real Estate Elliott Coastal Living
7602 Kilbirnie Drive,Sunset Beach, NC 28468
$1,450,000
- 3 Beds
- 4 Baths
- 3,474 sq. ft.
- Single family
- Active
Listed by:jason t ellis
Office:jte real estate
MLS#:100509005
Source:NC_CCAR
Price summary
- Price:$1,450,000
- Price per sq. ft.:$417.39
About this home
7602 Kilbirnie Drive is a magnificent custom home situated on a premier estate lot in the prestigious Thistle Golf Club. With panoramic views from nearly every angle, this home captures five different golf holes and multiple water features. The expansive wraparound deck and upper balcony on the rear of the home offer countless hours of serenity and breathtaking views.
Inside, the main level is anchored by a luxurious master suite that spans the entire right wing. The vaulted beam ceiling and large picture windows fill the space with natural light. His and her walk-in closets flank a spacious master bathroom with double vanities and a large walk-in shower.
The main living area features coffered ceilings, a fireplace, and a wall of windows that frame the stunning outdoor landscape. The kitchen is a true showstopper, complete with ceiling-height cabinetry, a custom range hood, full-height backsplash, floating shelves, a cooktop, wall oven, and microwave combo. At the center sits a massive island, so large the neighbors have nicknamed it ''The Continent.'' Just off the kitchen, the dining area is perfectly positioned to enjoy elevated views across the golf course thanks to the five-block raised slab foundation.
An oversized office with built-in cabinets and a cozy window seat provides a perfect workspace. The spacious laundry room is also located on the main floor.
Upstairs, you'll find two large ensuite bedrooms, a living area with wet bar, and a balcony with sweeping golf course views. Additional features include a climate-controlled storage room and a huge walk-in attic storage space.
Outside, the paver-lined driveway adds to the home's impressive curb appeal. The oversized three-car garage offers nearly 1,100 square feet of space. The backyard is peaceful and private with a full summer kitchen.
Thistle Downs is a highly regarded community offering 27 holes of 4.5-star golf, a private owners' amenity center. Schedule your tour today!
Contact an agent
Home facts
- Year built:2018
- Listing ID #:100509005
- Added:149 day(s) ago
- Updated:October 18, 2025 at 10:21 AM
Rooms and interior
- Bedrooms:3
- Total bathrooms:4
- Full bathrooms:3
- Half bathrooms:1
- Living area:3,474 sq. ft.
Heating and cooling
- Cooling:Central Air, Heat Pump
- Heating:Electric, Forced Air, Heat Pump, Heating
Structure and exterior
- Roof:Architectural Shingle
- Year built:2018
- Building area:3,474 sq. ft.
- Lot area:0.51 Acres
Schools
- High school:West Brunswick
- Middle school:Shallotte Middle
- Elementary school:Jessie Mae Monroe Elementary
Utilities
- Water:Water Connected
Finances and disclosures
- Price:$1,450,000
- Price per sq. ft.:$417.39
New listings near 7602 Kilbirnie Drive
 $629,250Pending3 beds 3 baths2,626 sq. ft.
$629,250Pending3 beds 3 baths2,626 sq. ft.1286 Black Wolf Run, Sunset Beach, NC 28468
MLS# 100536714Listed by: NEXTHOME CAPE FEAR- New
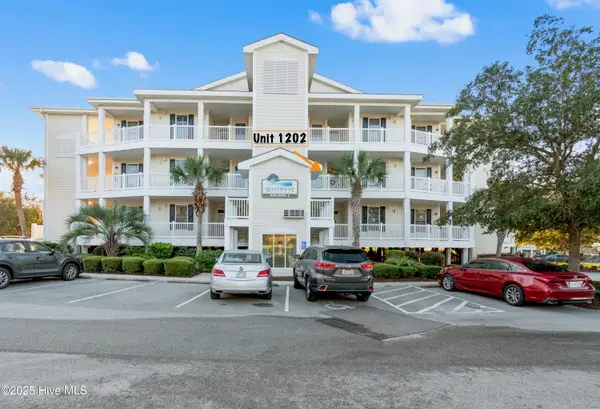 $390,000Active3 beds 2 baths1,340 sq. ft.
$390,000Active3 beds 2 baths1,340 sq. ft.1135 Park Road Sw #Unit 1202, Sunset Beach, NC 28468
MLS# 100536707Listed by: KELLER WILLIAMS INNOVATE-OIB MAINLAND  $311,340Pending3 beds 2 baths1,249 sq. ft.
$311,340Pending3 beds 2 baths1,249 sq. ft.3060 Tasso Drive Sw #Lot 16- Downing A, Sunset Beach, NC 28468
MLS# 100536682Listed by: D R HORTON, INC.- New
 $311,340Active3 beds 2 baths1,732 sq. ft.
$311,340Active3 beds 2 baths1,732 sq. ft.3060 Tasso Dr., Sunset Beach, NC 28468
MLS# 2525245Listed by: DR HORTON - New
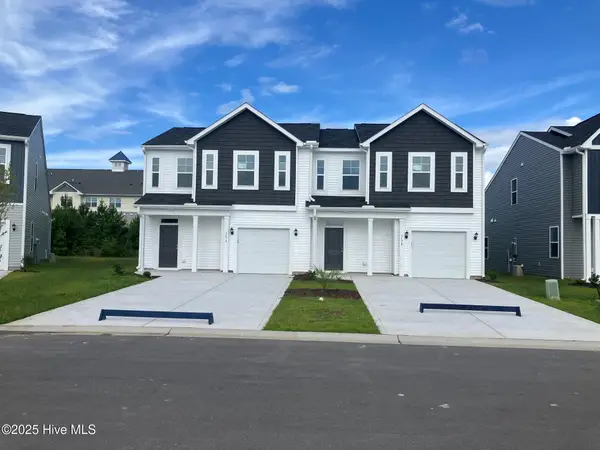 $295,990Active3 beds 3 baths1,731 sq. ft.
$295,990Active3 beds 3 baths1,731 sq. ft.317 Parkington Lane #87a, Shallotte, NC 28469
MLS# 100536567Listed by: DREAM FINDERS REALTY LLC - New
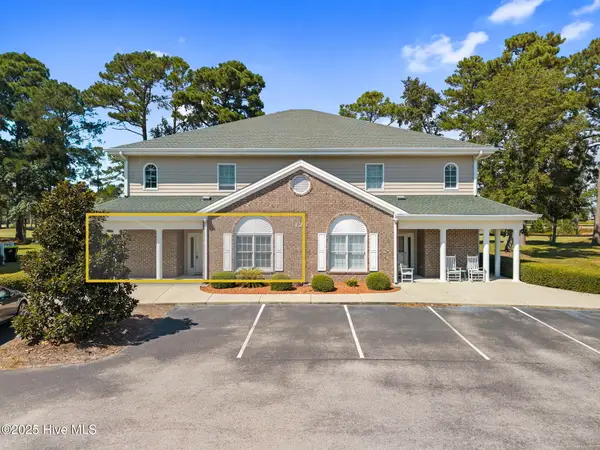 $309,000Active2 beds 2 baths1,190 sq. ft.
$309,000Active2 beds 2 baths1,190 sq. ft.126 Ricemill Circle #Apt 1, Sunset Beach, NC 28468
MLS# 100536273Listed by: CENTURY 21 SUNSET REALTY - New
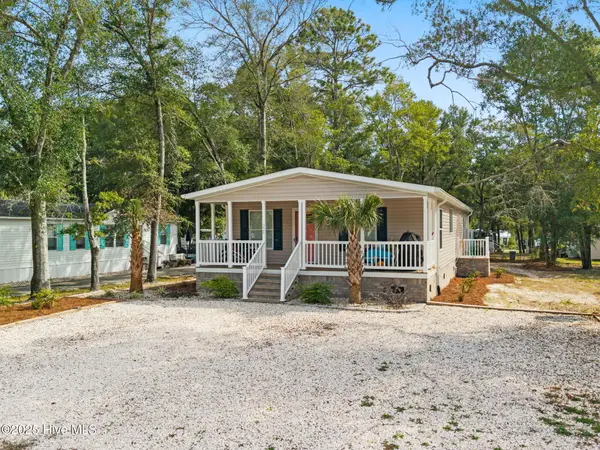 $365,000Active3 beds 2 baths1,620 sq. ft.
$365,000Active3 beds 2 baths1,620 sq. ft.226 Live Oak Drive, Sunset Beach, NC 28468
MLS# 100536160Listed by: THE MOSER GROUP INC 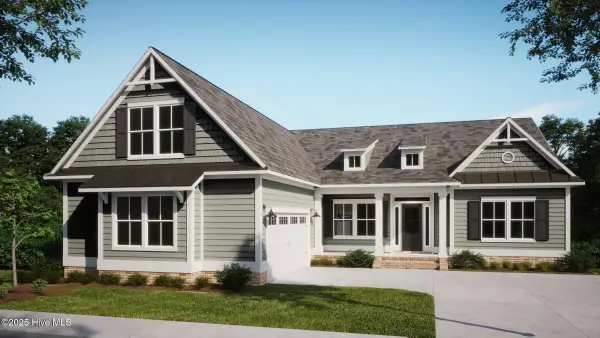 $702,040Pending3 beds 4 baths2,756 sq. ft.
$702,040Pending3 beds 4 baths2,756 sq. ft.7490 Wallace Place Sw #23, Sunset Beach, NC 28468
MLS# 100536120Listed by: COLDWELL BANKER SEA COAST ADVANTAGE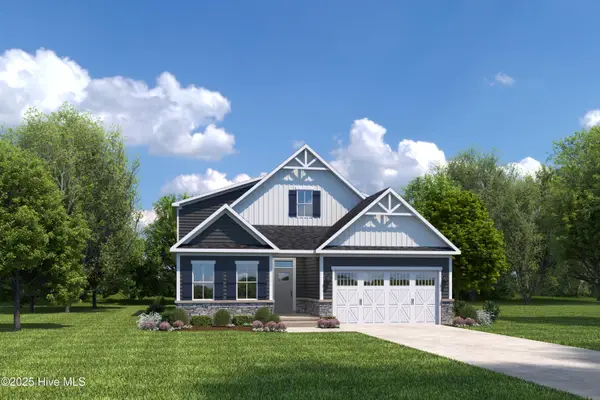 $639,315Pending3 beds 3 baths2,626 sq. ft.
$639,315Pending3 beds 3 baths2,626 sq. ft.1433 Whistling Straits Way, Sunset Beach, NC 28468
MLS# 100536133Listed by: NEXTHOME CAPE FEAR- New
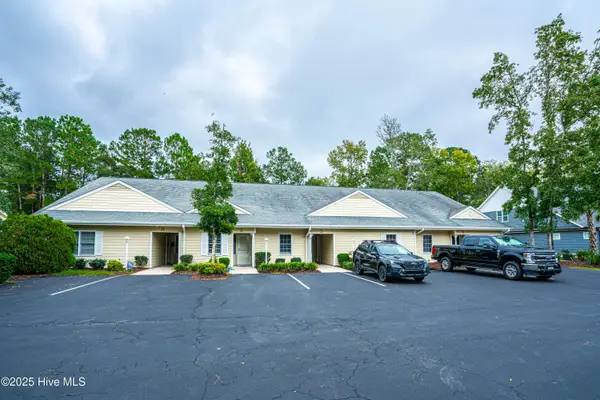 $349,000Active3 beds 2 baths1,366 sq. ft.
$349,000Active3 beds 2 baths1,366 sq. ft.90 Clubhouse Road #Apt 4b, Sunset Beach, NC 28468
MLS# 100536080Listed by: THE SALTWATER AGENCY
