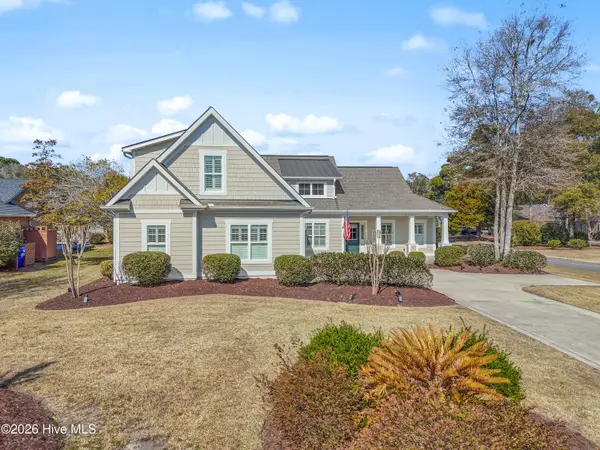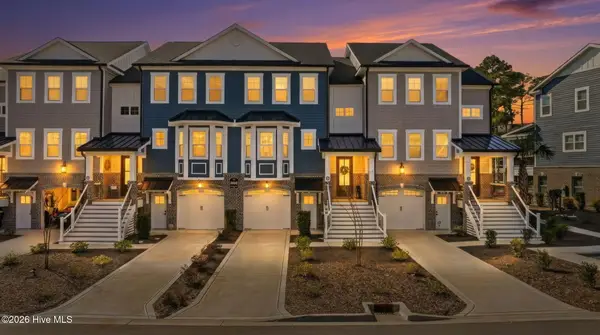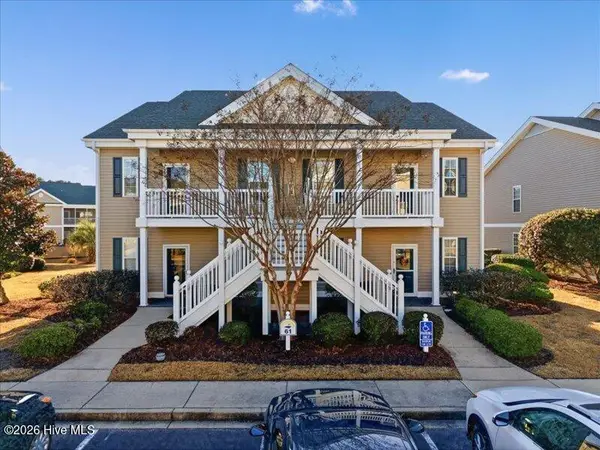7620 Kilbirnie Drive, Sunset Beach, NC 28468
Local realty services provided by:Better Homes and Gardens Real Estate Lifestyle Property Partners
7620 Kilbirnie Drive,Sunset Beach, NC 28468
$1,345,000
- 5 Beds
- 6 Baths
- 3,695 sq. ft.
- Single family
- Pending
Listed by: jason t ellis
Office: jte real estate
MLS#:100525114
Source:NC_CCAR
Price summary
- Price:$1,345,000
- Price per sq. ft.:$364.01
About this home
Located in the prestigious Thistle Golf Club & Estates in Sunset Beach, NC, this new home offers 3,695 heated square feet with 4 bedrooms, 4.5 baths, a bonus room with full bath, and a two-car garage with conditioned storage. The open floor plan showcases a spacious great room with fireplace, a gourmet kitchen with large island, and a dining area that flows into a bright sunroom. The owner's suite features a spa-like bath and dual walk-in closets, while guest bedrooms each enjoy private baths. Outdoor living includes a paver patio and professionally landscaped yard. Set along one of the most scenic golf courses in the Carolinas, Thistle residents enjoy a stately clubhouse, pool, fitness center, and easy access to the pristine shores of Sunset Beach. This is a rare opportunity to own a new home in one of the area's most exclusive coastal golf communities.
Contact an agent
Home facts
- Year built:2025
- Listing ID #:100525114
- Added:181 day(s) ago
- Updated:February 10, 2026 at 08:53 AM
Rooms and interior
- Bedrooms:5
- Total bathrooms:6
- Full bathrooms:5
- Half bathrooms:1
- Living area:3,695 sq. ft.
Heating and cooling
- Cooling:Central Air, Heat Pump
- Heating:Electric, Forced Air, Heat Pump, Heating
Structure and exterior
- Roof:Architectural Shingle
- Year built:2025
- Building area:3,695 sq. ft.
- Lot area:0.34 Acres
Schools
- High school:West Brunswick
- Middle school:Shallotte Middle
- Elementary school:Jessie Mae Monroe Elementary
Finances and disclosures
- Price:$1,345,000
- Price per sq. ft.:$364.01
New listings near 7620 Kilbirnie Drive
- New
 $679,900Active3 beds 3 baths2,090 sq. ft.
$679,900Active3 beds 3 baths2,090 sq. ft.949 Forest Pointe Drive, Sunset Beach, NC 28468
MLS# 100554022Listed by: SILVER COAST PROPERTIES - New
 $199,900Active2 beds 2 baths1,031 sq. ft.
$199,900Active2 beds 2 baths1,031 sq. ft.881 Great Egret Circle Sw # 5, Sunset Beach, NC 28468
MLS# 100553900Listed by: BERKSHIRE HATHAWAY HOMESERVICES CAROLINA PREMIER PROPERTIES - New
 $644,900Active4 beds 4 baths2,598 sq. ft.
$644,900Active4 beds 4 baths2,598 sq. ft.620 Eastwood Park Road #Unit 6b, Sunset Beach, NC 28468
MLS# 100553827Listed by: LOCAL TO COASTAL REALTY, INC - New
 $289,000Active3 beds 2 baths1,520 sq. ft.
$289,000Active3 beds 2 baths1,520 sq. ft.538 Ladyfish Loop Nw, Sunset Beach, NC 28468
MLS# 100553701Listed by: CENTURY 21 SUNSET REALTY - New
 $499,900Active2 beds 2 baths1,011 sq. ft.
$499,900Active2 beds 2 baths1,011 sq. ft.411 27th Street # B, Sunset Beach, NC 28468
MLS# 100553684Listed by: INTRACOASTAL REALTY - New
 $545,000Active3 beds 3 baths2,613 sq. ft.
$545,000Active3 beds 3 baths2,613 sq. ft.1198 Kingsmill Court, Sunset Beach, NC 28468
MLS# 100553536Listed by: THE SALTWATER AGENCY - New
 $969,000Active4 beds 3 baths2,960 sq. ft.
$969,000Active4 beds 3 baths2,960 sq. ft.8817 Kirkcaldy Court, Sunset Beach, NC 28468
MLS# 100553450Listed by: JTE REAL ESTATE - New
 $224,900Active2 beds 2 baths1,040 sq. ft.
$224,900Active2 beds 2 baths1,040 sq. ft.887 Great Egret Circle Sw # 3, Sunset Beach, NC 28468
MLS# 100553416Listed by: THE SALTWATER AGENCY - New
 $120,000Active0.35 Acres
$120,000Active0.35 Acres7558 Haddington Place Sw, Sunset Beach, NC 28468
MLS# 100553056Listed by: COLDWELL BANKER SEA COAST ADVANTAGE - New
 $424,900Active4 beds 4 baths2,162 sq. ft.
$424,900Active4 beds 4 baths2,162 sq. ft.260 Clubhouse Road # 11b, Sunset Beach, NC 28468
MLS# 100553017Listed by: RE/MAX AT THE BEACH / CALABASH

