1086 Ferry Landing Drive Sw, Supply, NC 28462
Local realty services provided by:Better Homes and Gardens Real Estate Elliott Coastal Living
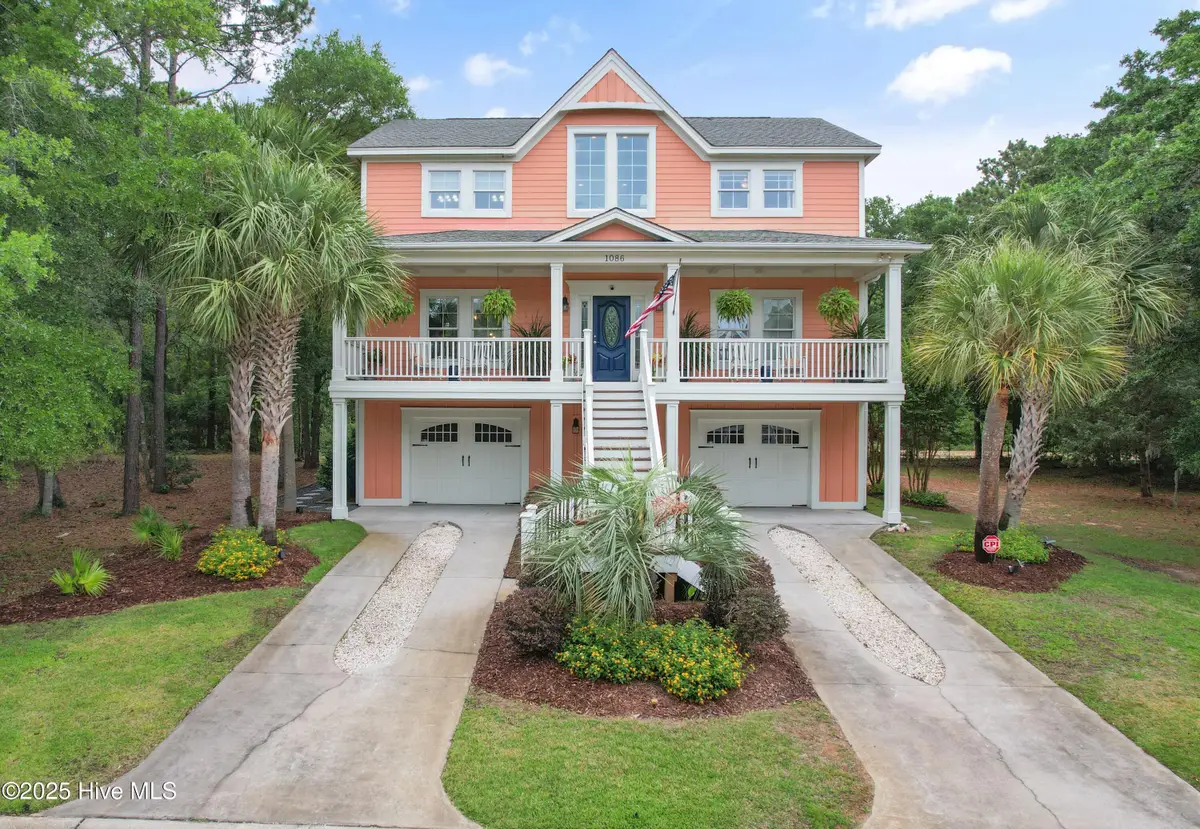
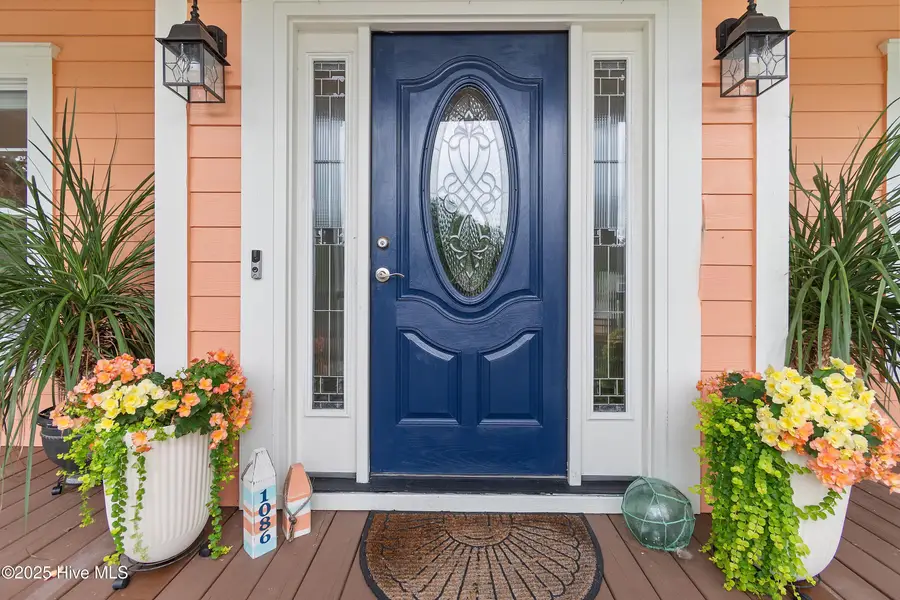
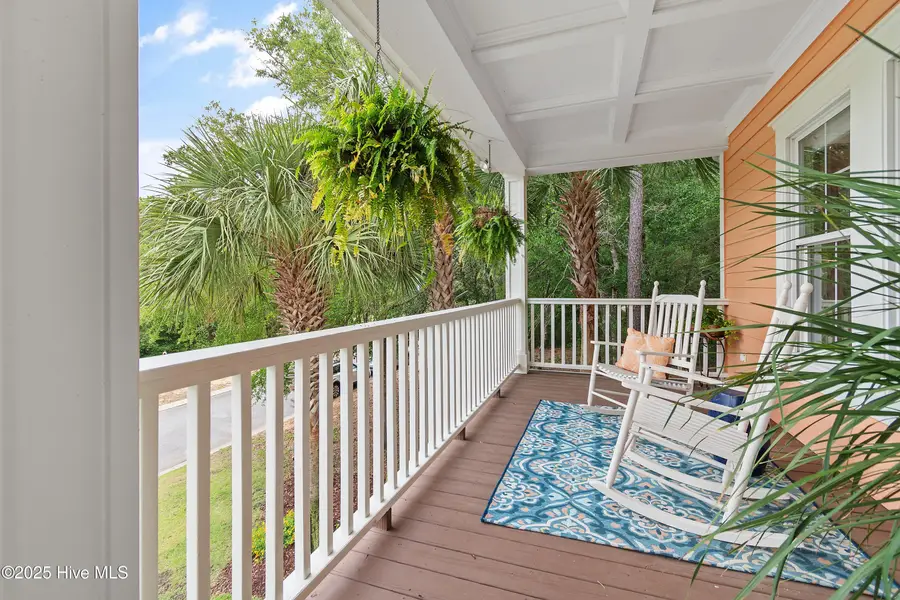
1086 Ferry Landing Drive Sw,Supply, NC 28462
$650,000
- 4 Beds
- 4 Baths
- 2,739 sq. ft.
- Single family
- Active
Listed by:anne arnold
Office:proactive real estate
MLS#:100510121
Source:NC_CCAR
Price summary
- Price:$650,000
- Price per sq. ft.:$263.26
About this home
You can hear the ocean from this stunning home nestled on a serene gated street. This custom built haven features exquisite trim work and a flawlessly flowing layout. Boasting 4 bedrooms, 3.5 baths, 2 car garage, work area, and 3 stories of luxurious space, this home is just minutes from the ICW, Holden Beach, Lockwood Folly Golf Club, and shopping. The beautifully landscaped fenced yard features a sparkling pool and chic lounging area perfect for expanding your spring, summer, and fall living spaces. The open-concept living area seamlessly transitions into a screened porch, ideal for laxing hours. The gourmet kitchen, a culinary masterpiece with custom cabinetry and indicate trim, showcases a Jenn-Air stovetop and dual convection oven, complemented by a separate dining area, cozy breakfast nook, and stylish bar seating. The large owner's suite and two additional bedrooms grace the upper level while a 4th bedroom with private bath offer easy lower-level access which is perfect for a Mother-in-Law suite, guest overflow, or home office. Included with the sale is a one year home warranty, central vac, irrigation, exterior gas line for grilling and is wired for generator hook up.
Contact an agent
Home facts
- Year built:2007
- Listing Id #:100510121
- Added:78 day(s) ago
- Updated:August 15, 2025 at 10:12 AM
Rooms and interior
- Bedrooms:4
- Total bathrooms:4
- Full bathrooms:3
- Half bathrooms:1
- Living area:2,739 sq. ft.
Heating and cooling
- Cooling:Central Air, Zoned
- Heating:Electric, Fireplace(s), Heat Pump, Heating, Propane
Structure and exterior
- Roof:Shingle
- Year built:2007
- Building area:2,739 sq. ft.
- Lot area:0.15 Acres
Schools
- High school:West Brunswick
- Middle school:Cedar Grove
- Elementary school:Virginia Williamson
Utilities
- Water:Water Connected
- Sewer:Sewer Connected
Finances and disclosures
- Price:$650,000
- Price per sq. ft.:$263.26
- Tax amount:$1,884 (2024)
New listings near 1086 Ferry Landing Drive Sw
- New
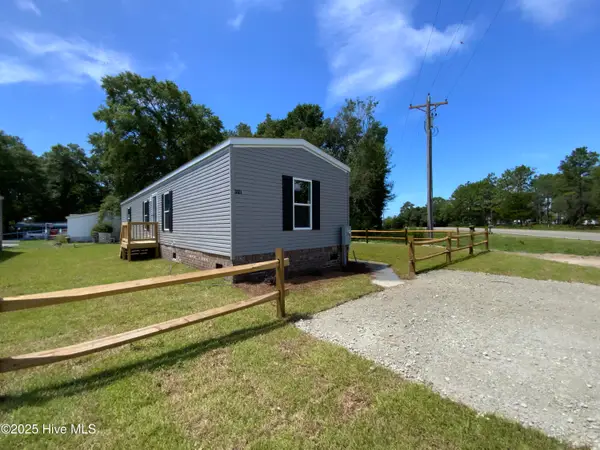 $195,000Active3 beds 2 baths980 sq. ft.
$195,000Active3 beds 2 baths980 sq. ft.3161 Boones Neck Road Sw, Supply, NC 28462
MLS# 100525112Listed by: ART SKIPPER REALTY INC. - New
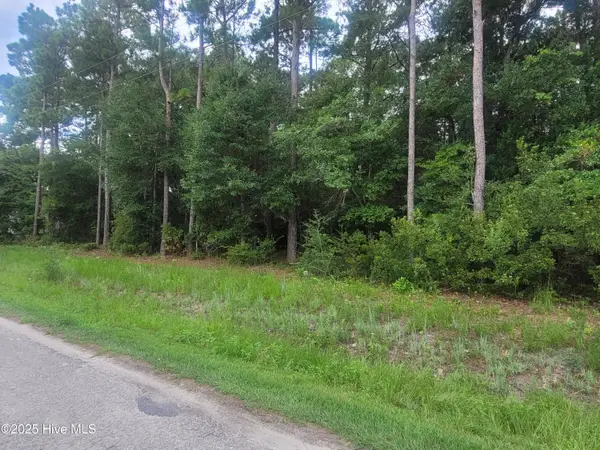 $54,900Active0.26 Acres
$54,900Active0.26 Acres2820 Paul Andrew Street Sw, Supply, NC 28462
MLS# 100525027Listed by: PROACTIVE REAL ESTATE - New
 $16,500Active0.17 Acres
$16,500Active0.17 Acres679 Westwind Drive Sw, Supply, NC 28462
MLS# 100524985Listed by: RE/MAX AT THE BEACH / HOLDEN BEACH  $439,000Active4 beds 3 baths2,254 sq. ft.
$439,000Active4 beds 3 baths2,254 sq. ft.366 Big Island Drive Sw, Supply, NC 28462
MLS# 100516638Listed by: COASTAL DEVELOPMENT & REALTY OAK ISLAND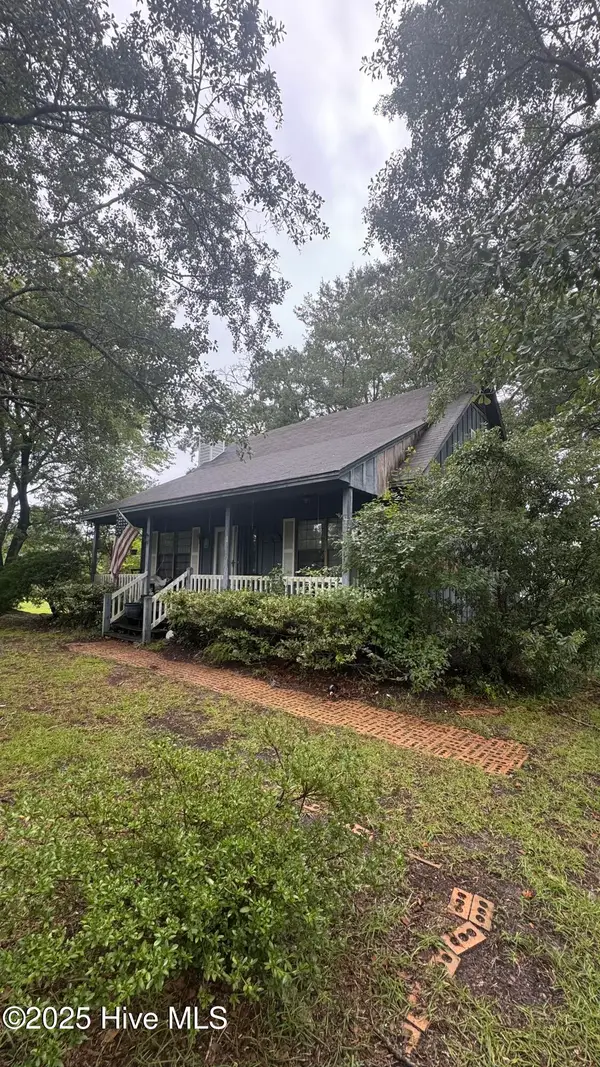 $137,000Pending3 beds 2 baths1,128 sq. ft.
$137,000Pending3 beds 2 baths1,128 sq. ft.1811 Pintail Avenue Sw, Supply, NC 28462
MLS# 100524802Listed by: PROACTIVE REAL ESTATE- New
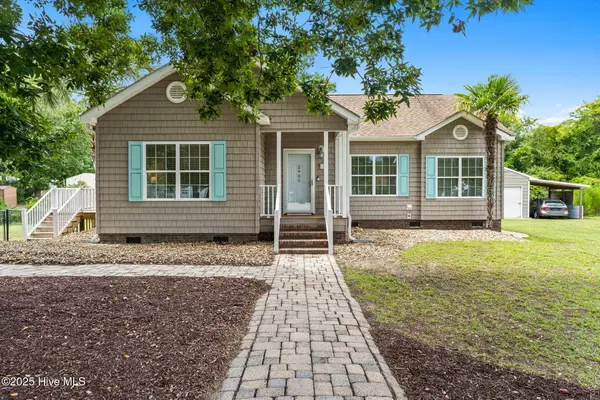 $314,900Active3 beds 2 baths1,568 sq. ft.
$314,900Active3 beds 2 baths1,568 sq. ft.2905 Shell Landing Road Sw, Supply, NC 28462
MLS# 100524729Listed by: PROACTIVE REAL ESTATE - New
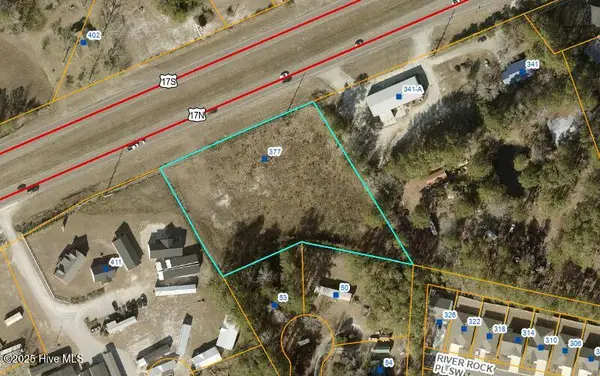 $1,500,000Active1.98 Acres
$1,500,000Active1.98 Acres377 Ocean Highway W, Supply, NC 28462
MLS# 100524438Listed by: WICKER PROPERTIES OF THE CAROLINAS, INC. - New
 $299,000Active0.75 Acres
$299,000Active0.75 Acres52 Champion Drive, Supply, NC 28462
MLS# 100524276Listed by: FATHOM REALTY NC LLC - New
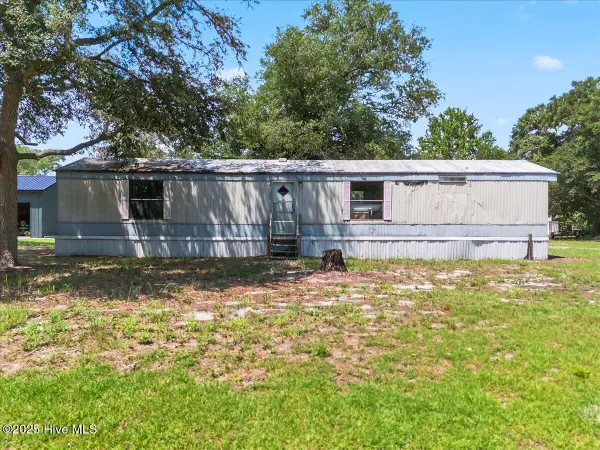 $107,000Active2 beds 2 baths773 sq. ft.
$107,000Active2 beds 2 baths773 sq. ft.1912-1920 Triton Drive Sw, Supply, NC 28462
MLS# 100524272Listed by: FATHOM REALTY NC LLC - New
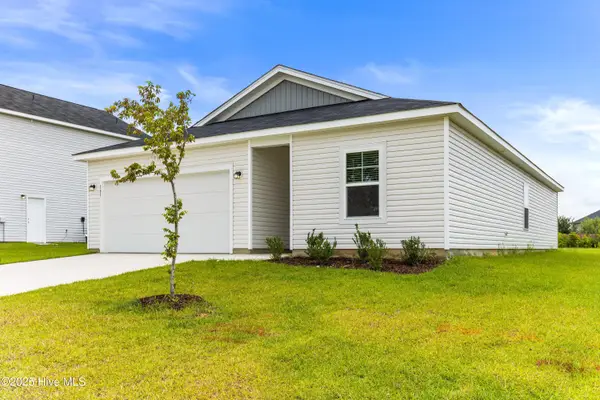 $280,325Active3 beds 2 baths1,504 sq. ft.
$280,325Active3 beds 2 baths1,504 sq. ft.214 Keria Ln Nw, Supply, NC 28462
MLS# 100524248Listed by: DREAM FINDERS REALTY LLC
