123 Clubhouse Drive Sw, Supply, NC 28462
Local realty services provided by:Better Homes and Gardens Real Estate Lifestyle Property Partners
123 Clubhouse Drive Sw,Supply, NC 28462
$480,000
- 3 Beds
- 2 Baths
- 1,974 sq. ft.
- Single family
- Pending
Listed by: brenda vrooman
Office: proactive real estate
MLS#:100529208
Source:NC_CCAR
Price summary
- Price:$480,000
- Price per sq. ft.:$243.16
About this home
Are you searching for a home that is truly move-in ready? This beautifully updated brick ranch welcomes you with timeless charm and modern comfort.
Step inside to discover a freshly renewed interior where every detail has been thoughtfully considered. Luxury vinyl flooring flows seamlessly throughout, complemented by fresh paint, new lighting, and plantation shutters. The kitchen shines with brand-new cabinetry and backsplash, while the baths have been completely reimagined—featuring a soothing soaker tub, stylish vanities, and updated fixtures.
The heart of the home offers a spacious, thoughtfully designed layout with three bedrooms, two full baths, a cozy den with a gas-log fireplace, a screened porch, and a two-bay garage. Outdoors, lush landscaping, an irrigation system, a serene patio overlooking the pond, and a welcoming front porch create the perfect setting for relaxation and entertaining. The concrete arched driveway enhances the home's stately curb appeal. Practical updates—roof and heat pump (2019) and a new garage door (2018)—ensure peace of mind.
Nestled in the vibrant Lockwood Folly Country Club, this community offers a lifestyle as rich as the home itself. Residents enjoy an array of amenities, including a riverfront clubhouse with restaurant and pro shop, pool, driving range, putting green, tennis, pickleball, basketball, horseshoes, boat launch, floating day docks, an observation deck, and inviting picnic areas.
Whether you're drawn to an active lifestyle or the simple serenity of coastal living, Lockwood Folly delivers the best of both worlds. This is more than a home—it's the beginning of your next chapter.
Home being sold Unfurnished. Golf Cart and Washer/Dryer will not convey.
Contact an agent
Home facts
- Year built:2004
- Listing ID #:100529208
- Added:107 day(s) ago
- Updated:December 22, 2025 at 08:42 AM
Rooms and interior
- Bedrooms:3
- Total bathrooms:2
- Full bathrooms:2
- Living area:1,974 sq. ft.
Heating and cooling
- Cooling:Central Air, Heat Pump
- Heating:Electric, Heat Pump, Heating
Structure and exterior
- Roof:Shingle
- Year built:2004
- Building area:1,974 sq. ft.
- Lot area:0.3 Acres
Schools
- High school:West Brunswick
- Middle school:Cedar Grove
- Elementary school:Virginia Williamson
Utilities
- Water:County Water, Water Connected
Finances and disclosures
- Price:$480,000
- Price per sq. ft.:$243.16
New listings near 123 Clubhouse Drive Sw
- New
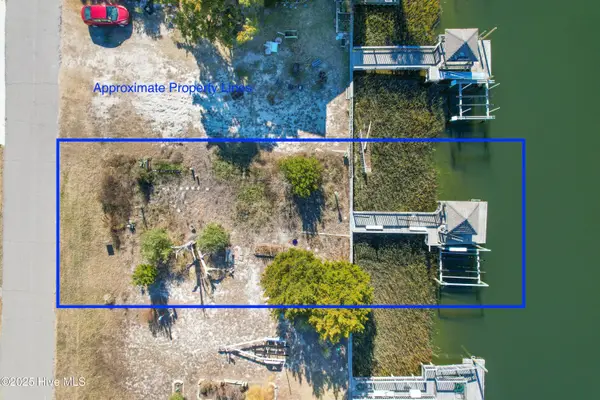 $475,000Active0.11 Acres
$475,000Active0.11 Acres115 Raleigh Street, Holden Beach, NC 28462
MLS# 100546228Listed by: PROACTIVE REAL ESTATE - New
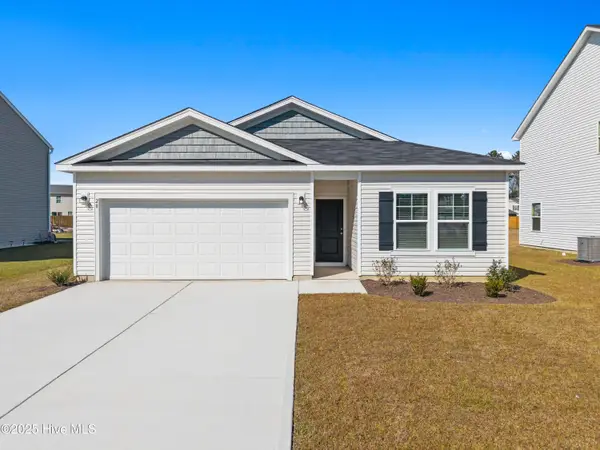 $299,990Active3 beds 2 baths1,504 sq. ft.
$299,990Active3 beds 2 baths1,504 sq. ft.1152 Garland Lake Cir Sw, Supply, NC 28462
MLS# 100546082Listed by: DREAM FINDERS REALTY LLC - New
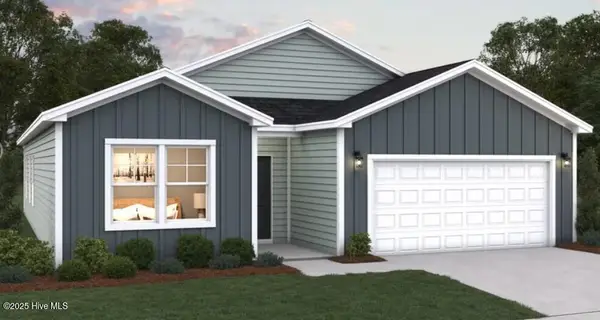 $299,990Active4 beds 2 baths1,721 sq. ft.
$299,990Active4 beds 2 baths1,721 sq. ft.102 Maymont Street Nw, Supply, NC 28462
MLS# 100545990Listed by: DREAM FINDERS REALTY LLC - New
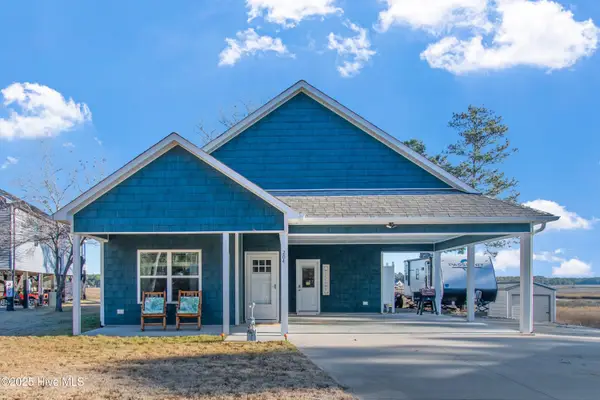 $410,000Active2 beds 2 baths1,379 sq. ft.
$410,000Active2 beds 2 baths1,379 sq. ft.204 Chestnut Drive Sw, Supply, NC 28462
MLS# 100545993Listed by: PROACTIVE REAL ESTATE - New
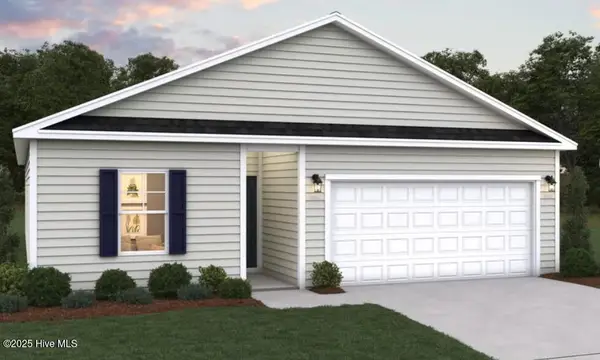 $279,990Active3 beds 2 baths1,504 sq. ft.
$279,990Active3 beds 2 baths1,504 sq. ft.94 Maymont Street Nw, Supply, NC 28462
MLS# 100545841Listed by: DREAM FINDERS REALTY LLC - New
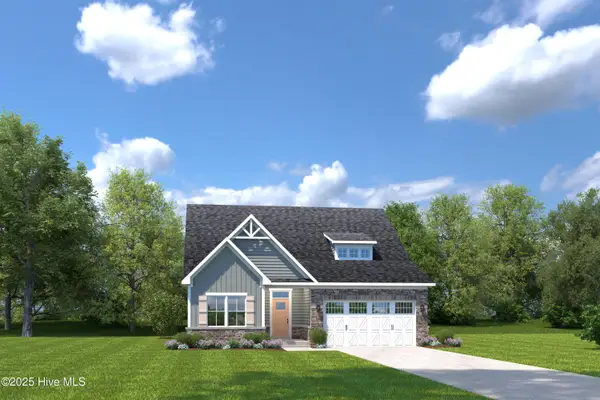 $470,159Active3 beds 2 baths1,601 sq. ft.
$470,159Active3 beds 2 baths1,601 sq. ft.1260 Black Wolf Run, Sunset Beach, NC 28468
MLS# 100545798Listed by: NEXTHOME CAPE FEAR - New
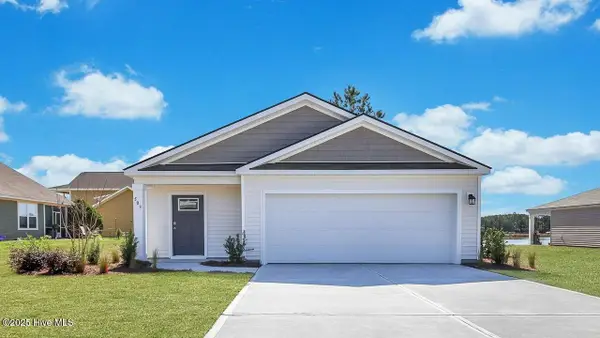 $264,990Active3 beds 2 baths1,257 sq. ft.
$264,990Active3 beds 2 baths1,257 sq. ft.1238 Skystone Loop Ne #73, Supply, NC 28462
MLS# 100545701Listed by: D.R. HORTON, INC - New
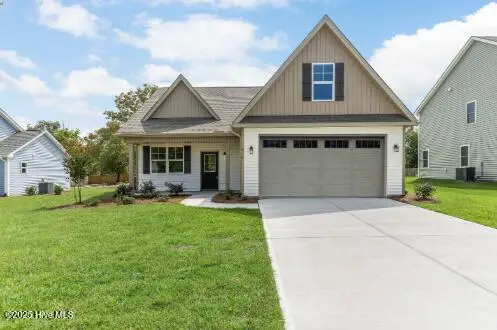 $359,900Active4 beds 2 baths1,797 sq. ft.
$359,900Active4 beds 2 baths1,797 sq. ft.658 Sanctuary Point Sw, Supply, NC 28462
MLS# 100545595Listed by: COLDWELL BANKER SEA COAST ADVANTAGE - New
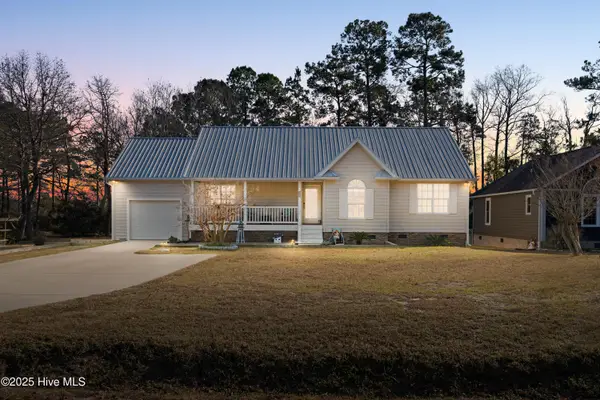 $300,000Active3 beds 2 baths1,283 sq. ft.
$300,000Active3 beds 2 baths1,283 sq. ft.285 Riverside Drive Sw, Supply, NC 28462
MLS# 100545558Listed by: PROACTIVE REAL ESTATE - New
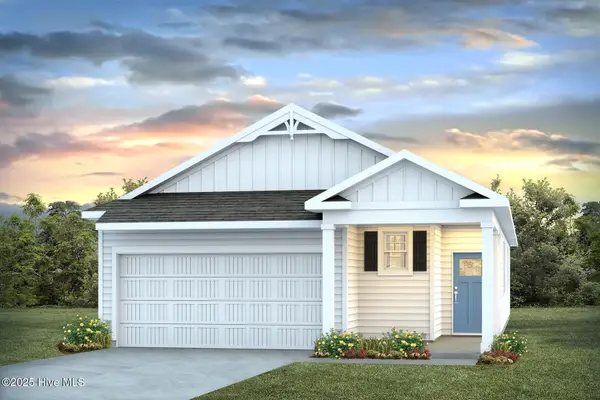 $288,490Active3 beds 2 baths1,459 sq. ft.
$288,490Active3 beds 2 baths1,459 sq. ft.1237 Skystone Loop Ne #Lot 10, Supply, NC 28462
MLS# 100545402Listed by: D.R. HORTON, INC
