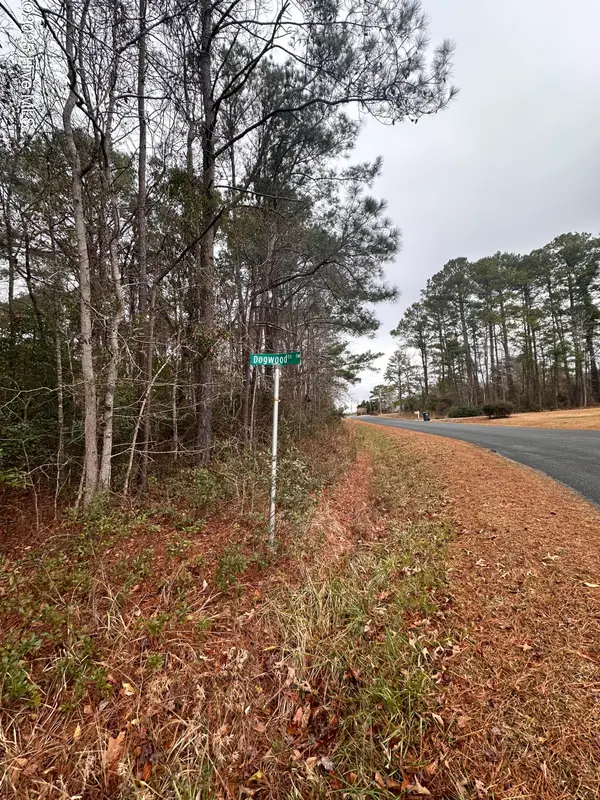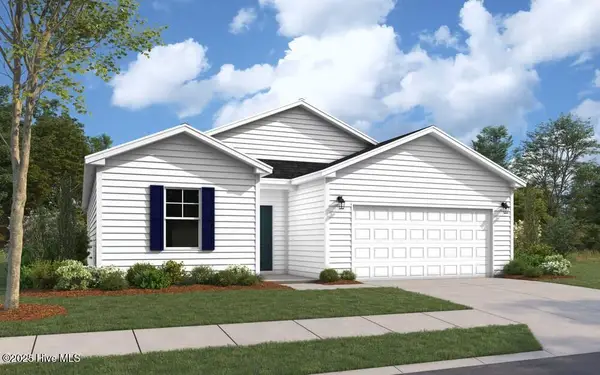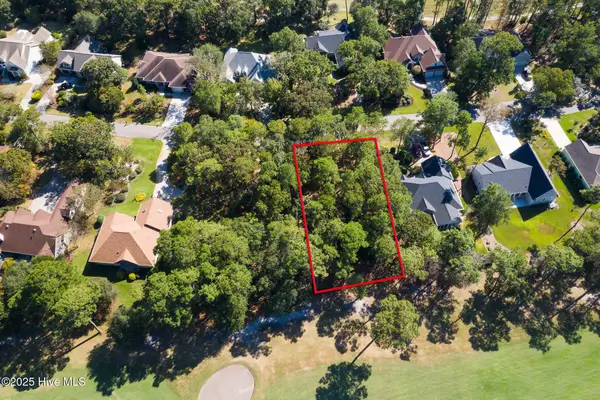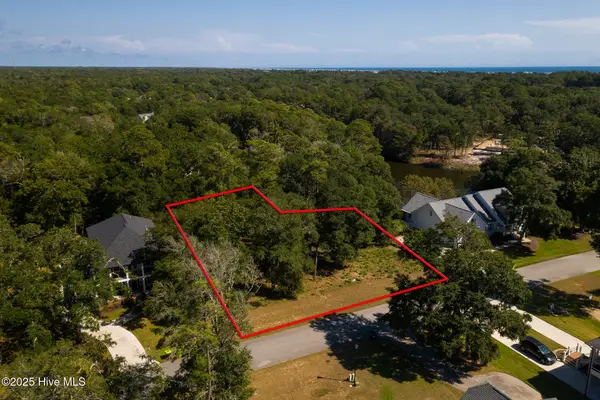1988 Redfish Run Sw, Supply, NC 28462
Local realty services provided by:Better Homes and Gardens Real Estate Elliott Coastal Living
1988 Redfish Run Sw,Supply, NC 28462
$555,000
- 3 Beds
- 3 Baths
- 3,376 sq. ft.
- Single family
- Active
Listed by:paul m snider
Office:premier realty group
MLS#:100521304
Source:NC_CCAR
Price summary
- Price:$555,000
- Price per sq. ft.:$164.4
About this home
Coastal Comfort & Community Living Near the ICW!
Welcome to 1988 Redfish Run SW — a spacious, custom-built home just a short drive from beautiful Holden Beach. Designed for easy coastal living, this home is perfect for entertaining, relaxing, and making memories with family and friends.
Inside, you'll love the open floor plan, ideal for gatherings. The home also features a large game/family room, a full bathroom, and a kitchenette — great for guests or multi-generational living. A two-car garage offers plenty of space for vehicles, tools, or beach toys.
Outside, enjoy a generous fenced in back yard—perfect for lawn games, barbecues, or simply soaking up the sun under Carolina blue skies.
Located in a gated, amenity-rich community, you'll have access to:
• A private boat ramp and floating dock on the Intracoastal Waterway
• Boat storage included in HOA dues
• A pavilion under majestic live oaks, perfect for waterfront picnics
• A community pool, tennis courts, and playground
Whether you're hitting the water, hosting a cookout, or unwinding by the pool, this home and community offer the ultimate coastal lifestyle.
Come experience it for yourself — life is better by the water!
Contact an agent
Home facts
- Year built:2004
- Listing ID #:100521304
- Added:66 day(s) ago
- Updated:September 30, 2025 at 10:18 AM
Rooms and interior
- Bedrooms:3
- Total bathrooms:3
- Full bathrooms:3
- Living area:3,376 sq. ft.
Heating and cooling
- Cooling:Zoned
- Heating:Electric, Fireplace(s), Heat Pump, Heating, Propane
Structure and exterior
- Roof:Architectural Shingle
- Year built:2004
- Building area:3,376 sq. ft.
- Lot area:0.71 Acres
Schools
- High school:West Brunswick
- Middle school:Cedar Grove
- Elementary school:Supply
Utilities
- Water:Municipal Water Available
Finances and disclosures
- Price:$555,000
- Price per sq. ft.:$164.4
- Tax amount:$2,211 (2024)
New listings near 1988 Redfish Run Sw
- New
 $75,000Active0.46 Acres
$75,000Active0.46 Acres151 Dogwood Trail Sw, Supply, NC 28462
MLS# 100533362Listed by: COASTAL CAROLINA REALTY LLC - New
 $90,000Active0.34 Acres
$90,000Active0.34 Acres1834 Russell Hewett Road Sw, Supply, NC 28462
MLS# 100533343Listed by: INTRACOASTAL REALTY - New
 $319,665Active3 beds 2 baths1,721 sq. ft.
$319,665Active3 beds 2 baths1,721 sq. ft.1153 Garland Lake Cir Sw, Supply, NC 28462
MLS# 100533302Listed by: DREAM FINDERS REALTY LLC - New
 $69,000Active0.42 Acres
$69,000Active0.42 Acres410 Lockwood Lane Sw, Supply, NC 28462
MLS# 100533246Listed by: OLLIE RAJA REALTY LLC - New
 $89,000Active0.45 Acres
$89,000Active0.45 Acres1884 Russell Hewett Road Sw, Supply, NC 28462
MLS# 100533242Listed by: OLLIE RAJA REALTY LLC - New
 $79,900Active0.49 Acres
$79,900Active0.49 Acres2090 Oyster Harbour Parkway Sw, Supply, NC 28462
MLS# 100533200Listed by: COLDWELL BANKER SEA COAST ADVANTAGE - New
 $363,230Active4 beds 3 baths2,267 sq. ft.
$363,230Active4 beds 3 baths2,267 sq. ft.3087 Cape Point Ln Sw Lane Sw, Supply, NC 28462
MLS# 100533204Listed by: DREAM FINDERS REALTY LLC - New
 $224,490Active3 beds 2 baths1,155 sq. ft.
$224,490Active3 beds 2 baths1,155 sq. ft.1032 Maple View Road Sw, Supply, NC 28462
MLS# 100533196Listed by: WJH BROKERAGE NC LLC - New
 $249,490Active4 beds 3 baths1,765 sq. ft.
$249,490Active4 beds 3 baths1,765 sq. ft.1028 Maple View Road Sw, Supply, NC 28462
MLS# 100533194Listed by: WJH BROKERAGE NC LLC - New
 $340,185Active3 beds 2 baths1,842 sq. ft.
$340,185Active3 beds 2 baths1,842 sq. ft.3079 Cape Point Ln Sw Sw, Supply, NC 28462
MLS# 100533189Listed by: DREAM FINDERS REALTY LLC
