1994 Redfish Run Sw, Supply, NC 28462
Local realty services provided by:Better Homes and Gardens Real Estate Lifestyle Property Partners
1994 Redfish Run Sw,Supply, NC 28462
$829,000
- 4 Beds
- 5 Baths
- 2,976 sq. ft.
- Single family
- Active
Listed by: carey l mcclure
Office: coldwell banker sea coast advantage
MLS#:100491076
Source:NC_CCAR
Price summary
- Price:$829,000
- Price per sq. ft.:$278.56
About this home
New Construction: This is going to be a stunning 4br/3.5 bath home with lots of room to spread out! Located in the desirable community of Oyster Harbour, this thoughtfully crafted open floor plan home could be yours.
Step inside the foyer that opens up to a spacious living area featuring a cozy fireplace perfect for relaxing. The large kitchen with an island and pantry seamlessly flow into the dining area.
The master suite features deco beams with 10 ft ceilings with an ensuite bathroom that includes a shower, his and her sinks as well as a tub for relaxing. Three additional bedrooms make this the perfect home for large families.
Upstairs, A bonus room with a full bath is perfect for a guest suite, media room or home office.
Relax on your back porch and enjoy the sounds of nature and watch the deer play.
Enjoy the all of the amenities in Oyster Harbour, all just minutes from the beach. Don't miss the opportunity to own a brand-new home in a premier location.
Contact an agent
Home facts
- Year built:2025
- Listing ID #:100491076
- Added:330 day(s) ago
- Updated:January 23, 2026 at 11:18 AM
Rooms and interior
- Bedrooms:4
- Total bathrooms:5
- Full bathrooms:4
- Half bathrooms:1
- Living area:2,976 sq. ft.
Heating and cooling
- Cooling:Central Air
- Heating:Electric, Heat Pump, Heating
Structure and exterior
- Roof:Architectural Shingle
- Year built:2025
- Building area:2,976 sq. ft.
- Lot area:0.59 Acres
Schools
- High school:West Brunswick
- Middle school:Cedar Grove
- Elementary school:Virginia Williamson
Finances and disclosures
- Price:$829,000
- Price per sq. ft.:$278.56
New listings near 1994 Redfish Run Sw
- New
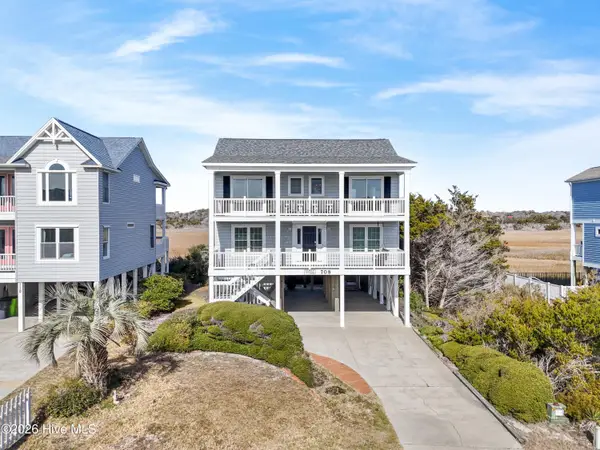 $1,050,000Active4 beds 3 baths1,912 sq. ft.
$1,050,000Active4 beds 3 baths1,912 sq. ft.708 Ocean Boulevard W, Holden Beach, NC 28462
MLS# 100550931Listed by: PROACTIVE REAL ESTATE - New
 $90,000Active2 beds 1 baths784 sq. ft.
$90,000Active2 beds 1 baths784 sq. ft.566 Edgarwood Way Sw, Supply, NC 28462
MLS# 100550899Listed by: BRUNSWICK COUNTY HOLMES REAL ESTATE - New
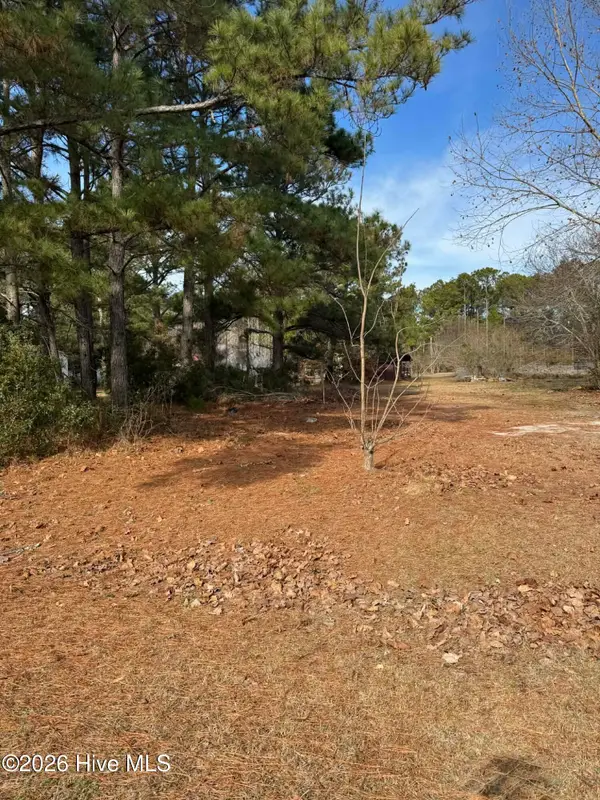 $45,000Active0.31 Acres
$45,000Active0.31 Acres570 Edgarwood Way Sw, Supply, NC 28462
MLS# 100550900Listed by: BRUNSWICK COUNTY HOLMES REAL ESTATE - New
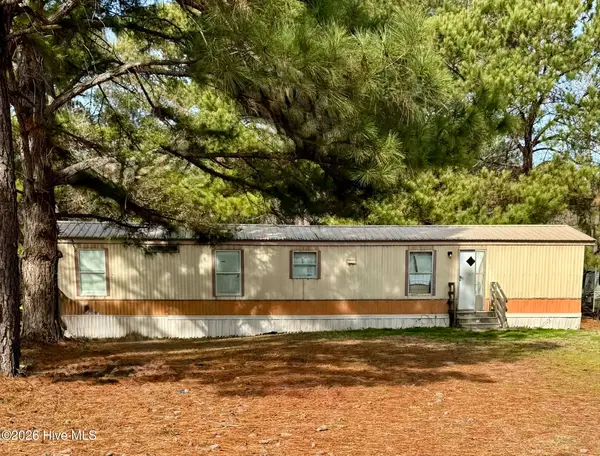 $68,000Active2 beds 1 baths728 sq. ft.
$68,000Active2 beds 1 baths728 sq. ft.582 Edgarwood Way Sw, Supply, NC 28462
MLS# 100550901Listed by: BRUNSWICK COUNTY HOLMES REAL ESTATE - New
 $40,000Active0.26 Acres
$40,000Active0.26 Acres2834 Paul Andrew Street Sw, Supply, NC 28462
MLS# 100550801Listed by: SALT AIR REALTY LLC - New
 $80,000Active0.44 Acres
$80,000Active0.44 Acres3363 Portside Drive Sw, Supply, NC 28462
MLS# 100550695Listed by: COLDWELL BANKER SEA COAST ADVANTAGE - New
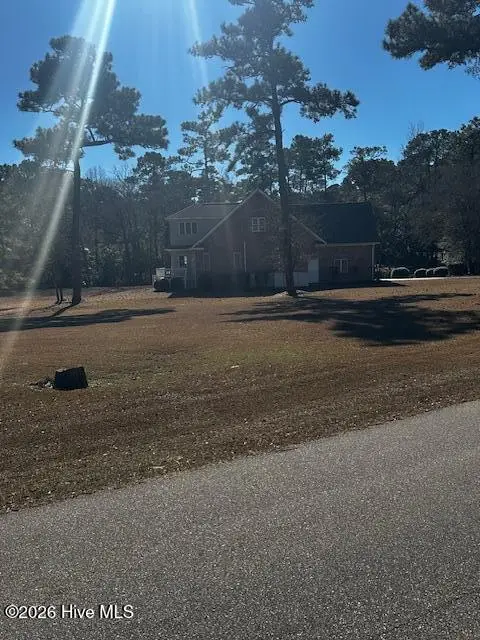 $26,000Active0.61 Acres
$26,000Active0.61 Acres83 Oyster Shoals Court Sw, Supply, NC 28462
MLS# 100550604Listed by: LISTWITHFREEDOM.COM - New
 $549,000Active3 beds 2 baths1,900 sq. ft.
$549,000Active3 beds 2 baths1,900 sq. ft.3080 Purple Finch Lane Sw, Supply, NC 28462
MLS# 100550623Listed by: KELLER WILLIAMS INNOVATE-OIB MAINLAND - New
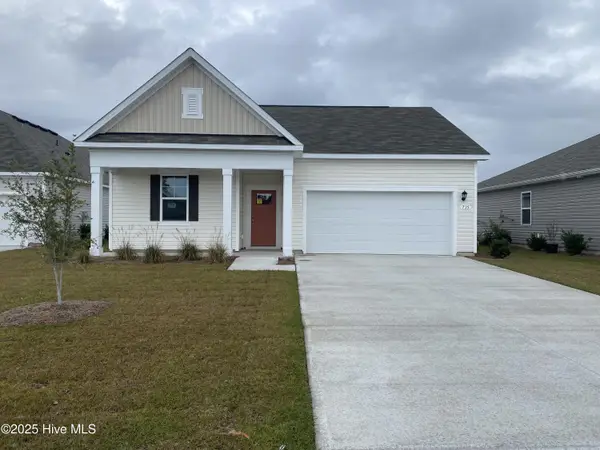 $335,290Active4 beds 2 baths1,774 sq. ft.
$335,290Active4 beds 2 baths1,774 sq. ft.990 Stanbury Bluff Road Sw, Supply, NC 28462
MLS# 100550627Listed by: D R HORTON, INC. - New
 $60,000Active0.64 Acres
$60,000Active0.64 Acres3627 Concordia Avenue Sw, Supply, NC 28462
MLS# 100550558Listed by: PROACTIVE REAL ESTATE
