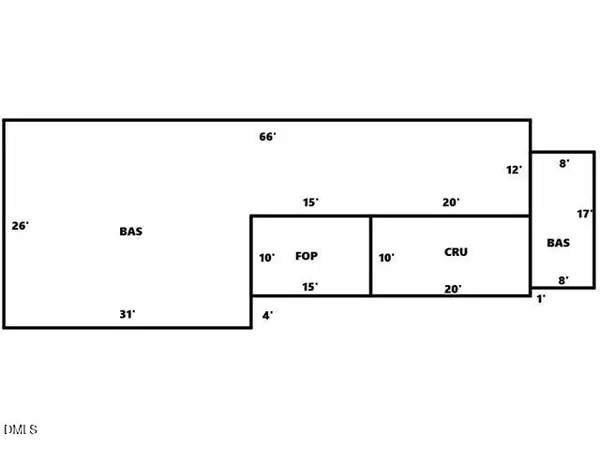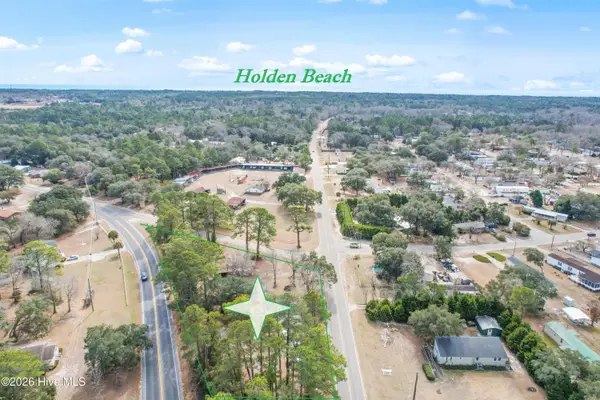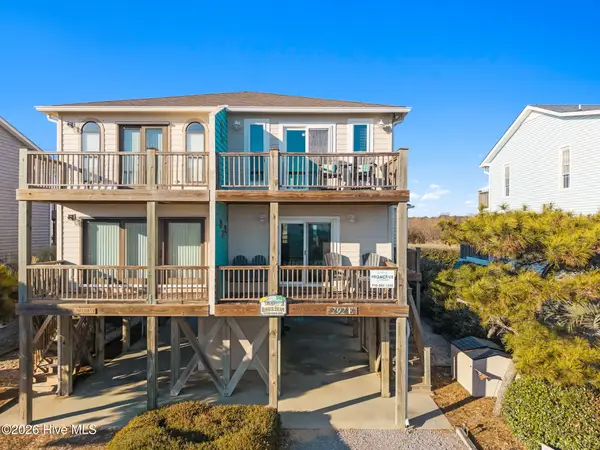2037 Oxpen Road Sw, Supply, NC 28462
Local realty services provided by:Better Homes and Gardens Real Estate Lifestyle Property Partners
2037 Oxpen Road Sw,Supply, NC 28462
$375,000
- 3 Beds
- 2 Baths
- 1,296 sq. ft.
- Single family
- Active
Listed by: stephanie m reeves
Office: coldwell banker sloane realty oib
MLS#:100538027
Source:NC_CCAR
Price summary
- Price:$375,000
- Price per sq. ft.:$289.35
About this home
Price Reduced! Discover your coastal retreat w/this 3 Bed/2 Bath waterfront stunning brick home, built with top-quality materials and perfectly situated. Sitting on nearly ¾ of an acre, this home offers both space and privacy.
Renovated in 2022, it's practically brand new—upgrades include a new HVAC, water heater, and modern finishes throughout. The chef's kitchen boasts shaker-style cabinets, quartz counters, a beautiful wood island resembling a piece of art, glass tile backsplash, and under-cabinet lighting. All appliances (stainless Samsung set: refrigerator, range, dishwasher, built-in microwave, washer, and dryer) are from 2022. The home features craftsman-style doors and trim that highlight and a metal roof for energy efficiency and lower maintenance. No HOA.
Enjoy expansive marsh and waterscape views of the Shallotte River and Creek from the kitchen, primary bedroom, and bath. Step outside onto the 16x20 back deck—plenty of space for grilling, outdoor meals, hammocks, and entertaining! Add a firepit and chairs to enjoy roasting NC oysters this fall or star gazing at night. This is truly the life!
The whitewash brick exterior and craftsman-style posts and landscape timbers on the gravel driveway add charming curb appeal. Also enjoy the attached 1-car garage. Inside, craftsmanship and quality materials truly stand out.
The home comes fully furnished, making your move simple and stress-free! It's perfect for immediate enjoyment or income generation, whether as a vacation haven or rental property. Your furniture, decor, and essentials are ready for you—saving time, money, and effort.
Located less than 10 minutes from Shallotte's shopping and dining, and just 9 minutes to Holden Beach—ideal for beach lovers and boaters. With a strong rental history, this home is a smart investment.
Experience exceptional quality, stunning views, and an unbeatable price & location. Your dream coastal lifestyle is just a showing away.
Contact an agent
Home facts
- Year built:1981
- Listing ID #:100538027
- Added:111 day(s) ago
- Updated:February 11, 2026 at 11:22 AM
Rooms and interior
- Bedrooms:3
- Total bathrooms:2
- Full bathrooms:2
- Living area:1,296 sq. ft.
Heating and cooling
- Cooling:Central Air
- Heating:Electric, Heat Pump, Heating
Structure and exterior
- Roof:Metal
- Year built:1981
- Building area:1,296 sq. ft.
- Lot area:0.69 Acres
Schools
- High school:West Brunswick
- Middle school:Cedar Grove
- Elementary school:Supply
Utilities
- Water:County Water, Water Connected
Finances and disclosures
- Price:$375,000
- Price per sq. ft.:$289.35
New listings near 2037 Oxpen Road Sw
- New
 $385,000Active3 beds 3 baths1,519 sq. ft.
$385,000Active3 beds 3 baths1,519 sq. ft.1178 Cyprus Street Sw, Supply, NC 28452
MLS# 10145823Listed by: AIMEE ANDERSON & ASSOCIATES - New
 $115,000Active2 beds 2 baths893 sq. ft.
$115,000Active2 beds 2 baths893 sq. ft.2004 Gum Street Sw, Supply, NC 28462
MLS# 100553824Listed by: REALTY ONE GROUP DOCKSIDE NORTH - New
 $325,000Active2 beds 1 baths728 sq. ft.
$325,000Active2 beds 1 baths728 sq. ft.1933 Holden Beach Road Sw, Supply, NC 28462
MLS# 100553735Listed by: SALT AIR REALTY LLC - New
 $79,900Active0.53 Acres
$79,900Active0.53 Acres726 Beaufain Street Sw, Supply, NC 28462
MLS# 100553756Listed by: REALTY ONE GROUP DOCKSIDE NORTH - New
 $449,000Active0.26 Acres
$449,000Active0.26 Acres869 Heron Landing Wynd, Holden Beach, NC 28462
MLS# 100553415Listed by: COLDWELL BANKER SLOANE REALTY OIB - New
 $1,675,000Active4 beds 5 baths2,360 sq. ft.
$1,675,000Active4 beds 5 baths2,360 sq. ft.146 Greensboro Street, Supply, NC 28462
MLS# 100553308Listed by: BEYCOME BROKERAGE REALTY LLC  $2,433,500Pending6 beds 7 baths3,496 sq. ft.
$2,433,500Pending6 beds 7 baths3,496 sq. ft.239 Ocean Boulevard W, Holden Beach, NC 28462
MLS# 100553119Listed by: RE/MAX AT THE BEACH / HOLDEN BEACH- New
 $65,000Active0.78 Acres
$65,000Active0.78 Acres3410 Portside Drive Sw, Supply, NC 28462
MLS# 100553123Listed by: PROACTIVE REAL ESTATE - New
 $599,000Active3 beds 2 baths1,472 sq. ft.
$599,000Active3 beds 2 baths1,472 sq. ft.292 Brunswick Avenue W # B, Holden Beach, NC 28462
MLS# 100553073Listed by: PROACTIVE REAL ESTATE  $75,000Pending0.9 Acres
$75,000Pending0.9 Acres2289 Oxpen Road Sw, Supply, NC 28462
MLS# 100553081Listed by: CENTURY 21 COLLECTIVE

