2066 Oyster Harbour Parkway Sw, Supply, NC 28462
Local realty services provided by:Better Homes and Gardens Real Estate Lifestyle Property Partners
2066 Oyster Harbour Parkway Sw,Supply, NC 28462
$599,000
- 3 Beds
- 3 Baths
- 2,374 sq. ft.
- Single family
- Active
Listed by: jaclyn jones
Office: proactive real estate
MLS#:100528627
Source:NC_CCAR
Price summary
- Price:$599,000
- Price per sq. ft.:$252.32
About this home
Welcome to coastal living at its finest in the waterfront retreat of Oyster Harbour. This beautiful, well-maintained 3-bedroom, 3-bath offers a comfort, thoughtful design with a see thru fireplace and great entertaining space, providing serene views and a tranquil backdrop. overlooking a serene pond with a charming fountain feature. Enjoy the elegance of vaulted and tray ceilings throughout, adding spaciousness and architectural charm to every room. This captivating home located near shopping, schools, hospitals, restaurants, golfing and more! Amenities include clubhouse, swimming pool, fitness center, tennis, pickle ball, bocce ball, private boat ramp/day dock, walking trails, ponds, gazebos, and a pier for relaxing! Whether you're drawn to boating, wellness, outdoor play, or simply soaking in serene natural views, Oyster Harbour offers a comprehensive lifestyle package!
Contact an agent
Home facts
- Year built:2006
- Listing ID #:100528627
- Added:116 day(s) ago
- Updated:December 29, 2025 at 11:14 AM
Rooms and interior
- Bedrooms:3
- Total bathrooms:3
- Full bathrooms:3
- Living area:2,374 sq. ft.
Heating and cooling
- Cooling:Central Air
- Heating:Electric, Fireplace(s), Heat Pump, Heating, Propane
Structure and exterior
- Roof:Shingle
- Year built:2006
- Building area:2,374 sq. ft.
- Lot area:0.43 Acres
Schools
- High school:West Brunswick
- Middle school:Cedar Grove
- Elementary school:Supply
Utilities
- Water:Community Water Available, Water Connected
Finances and disclosures
- Price:$599,000
- Price per sq. ft.:$252.32
New listings near 2066 Oyster Harbour Parkway Sw
- New
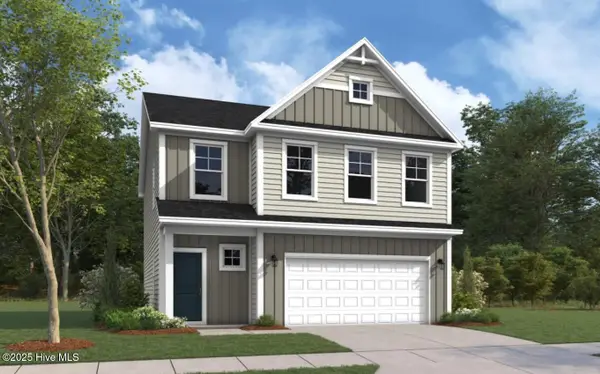 $316,670Active3 beds 3 baths1,889 sq. ft.
$316,670Active3 beds 3 baths1,889 sq. ft.218 Keira Lane Nw, Supply, NC 28462
MLS# 100546731Listed by: DREAM FINDERS REALTY LLC - New
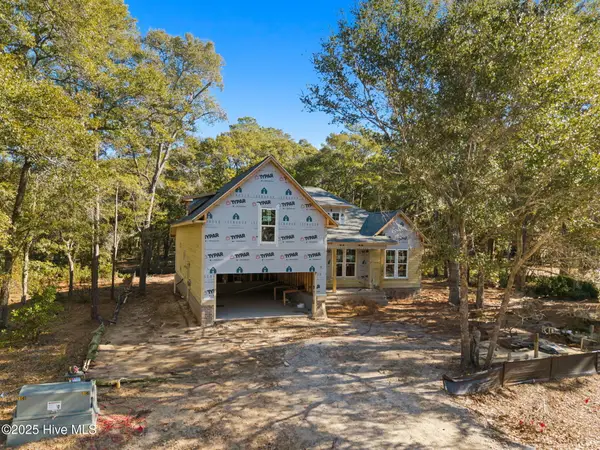 $649,900Active3 beds 3 baths2,208 sq. ft.
$649,900Active3 beds 3 baths2,208 sq. ft.1856 Russell Hewett Road Sw, Supply, NC 28462
MLS# 100546687Listed by: PROACTIVE REAL ESTATE - New
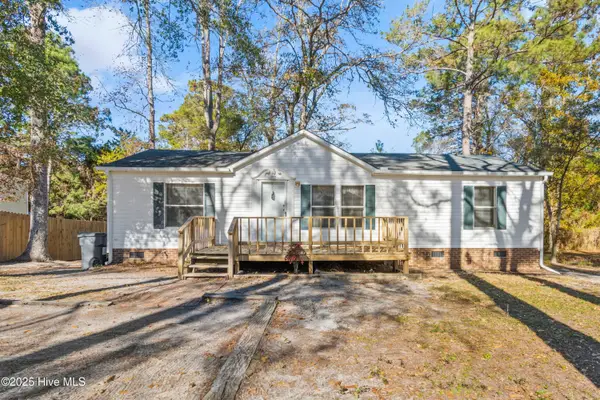 $166,400Active3 beds 2 baths1,056 sq. ft.
$166,400Active3 beds 2 baths1,056 sq. ft.2426 Red Snapper Street Sw, Supply, NC 28462
MLS# 100546614Listed by: SALT AIR REALTY LLC - New
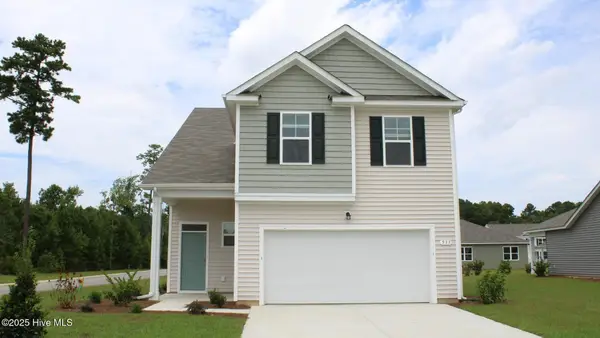 $379,690Active5 beds 4 baths2,594 sq. ft.
$379,690Active5 beds 4 baths2,594 sq. ft.1024 Stanbury Bluff Road Sw #Lot 48- Wren B, Supply, NC 28462
MLS# 100546484Listed by: D R HORTON, INC. - New
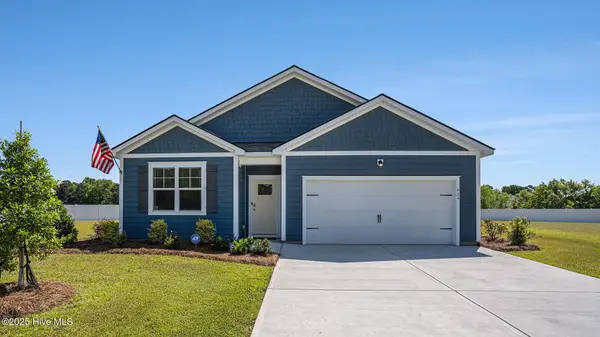 $334,190Active4 beds 2 baths1,774 sq. ft.
$334,190Active4 beds 2 baths1,774 sq. ft.1039 Stanbury Bluff Road Sw, Supply, NC 28462
MLS# 100546496Listed by: D R HORTON, INC. - New
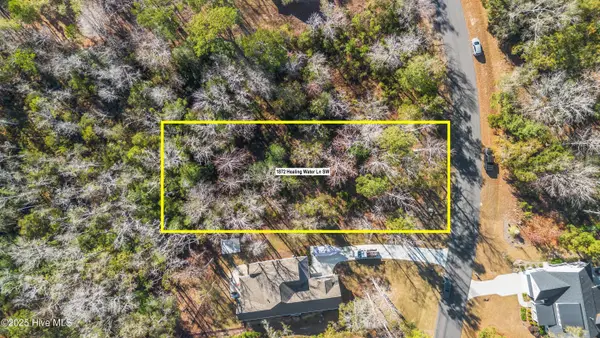 $105,500Active0.92 Acres
$105,500Active0.92 Acres1872 Healing Water Lane Sw, Supply, NC 28462
MLS# 100546445Listed by: COLDWELL BANKER SEA COAST ADVANTAGE - New
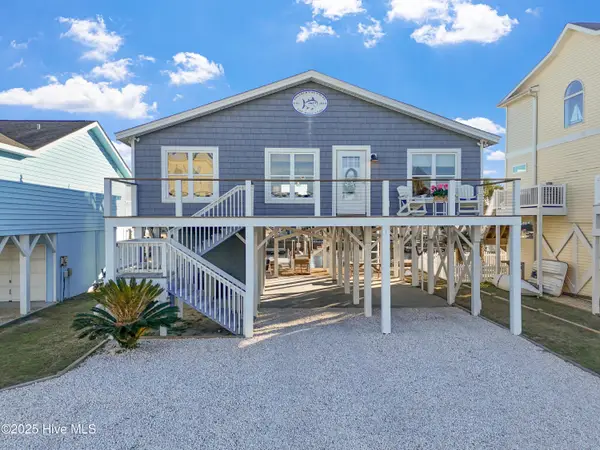 $928,000Active4 beds 2 baths1,430 sq. ft.
$928,000Active4 beds 2 baths1,430 sq. ft.122 Sanford Street, Holden Beach, NC 28462
MLS# 100546452Listed by: PROACTIVE REAL ESTATE - New
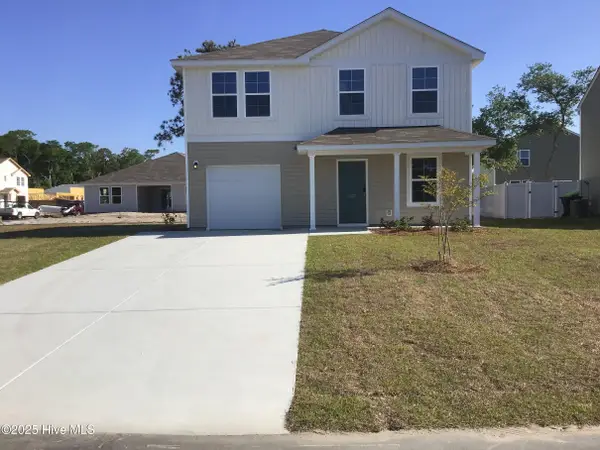 $252,990Active4 beds 3 baths1,765 sq. ft.
$252,990Active4 beds 3 baths1,765 sq. ft.346 Bragg Road Sw, Supply, NC 28462
MLS# 100546393Listed by: WJH BROKERAGE NC LLC - New
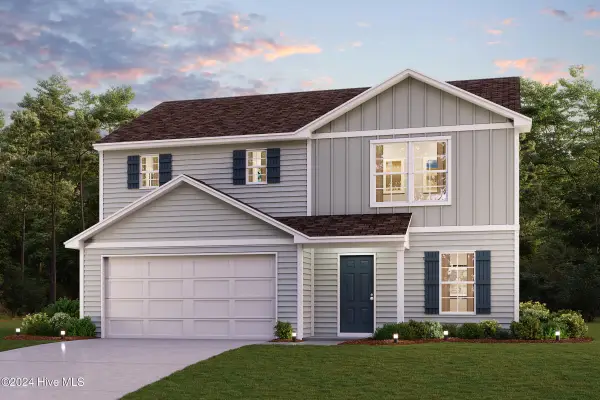 $271,990Active4 beds 3 baths1,774 sq. ft.
$271,990Active4 beds 3 baths1,774 sq. ft.342 Bragg Road Sw, Supply, NC 28462
MLS# 100546394Listed by: WJH BROKERAGE NC LLC - New
 $227,500Active3 beds 2 baths1,196 sq. ft.
$227,500Active3 beds 2 baths1,196 sq. ft.2158 Forest Drive Sw, Supply, NC 28462
MLS# 100546420Listed by: COLDWELL BANKER SEA COAST ADVANTAGE
