2157 Lakeside Avenue Sw, Supply, NC 28462
Local realty services provided by:Better Homes and Gardens Real Estate Elliott Coastal Living
Listed by: sophia malachefski
Office: macdonald realty group
MLS#:100542726
Source:NC_CCAR
Price summary
- Price:$290,000
- Price per sq. ft.:$192.05
About this home
Welcome to this inviting and well-kept 3-bedroom, 2-bathroom home situated on a desirable double lot with beautiful water views. The open floor plan showcases a spacious kitchen complete with a large island, walk-in pantry, farmhouse sink, and stainless-steel appliances. The expansive primary suite provides a relaxing retreat with a soaking tub, walk-in shower, dual sinks, and a walk-in closet. The large laundry area includes its own sink and a coat cubby for hanging jackets and storing shoes. The double lot offers ample space for outdoor activities. Enjoy the peaceful water views, host barbecues, or make the most of the fully fenced-in front yard. Additional features include two storage sheds, a covered front porch, a firepit area, and a detached covered carport. Located just a short distance from Holden Beach and the Intracoastal Waterway, this property offers the perfect blend of comfort, space, and coastal convenience.
Contact an agent
Home facts
- Year built:2021
- Listing ID #:100542726
- Added:92 day(s) ago
- Updated:February 25, 2026 at 11:18 AM
Rooms and interior
- Bedrooms:3
- Total bathrooms:2
- Full bathrooms:2
- Living area:1,510 sq. ft.
Heating and cooling
- Cooling:Central Air
- Heating:Electric, Heat Pump, Heating
Structure and exterior
- Roof:Architectural Shingle
- Year built:2021
- Building area:1,510 sq. ft.
- Lot area:0.59 Acres
Schools
- High school:West Brunswick
- Middle school:Cedar Grove
- Elementary school:Supply
Finances and disclosures
- Price:$290,000
- Price per sq. ft.:$192.05
New listings near 2157 Lakeside Avenue Sw
- New
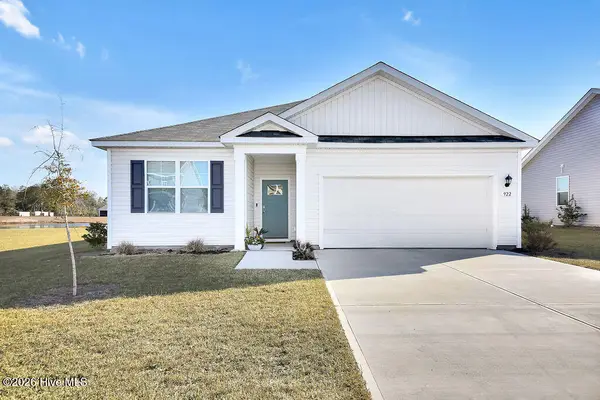 $299,000Active3 beds 2 baths1,618 sq. ft.
$299,000Active3 beds 2 baths1,618 sq. ft.922 Shipley Way Sw, Supply, NC 28462
MLS# 100556486Listed by: SOUTHPORT REALTY, INC. - New
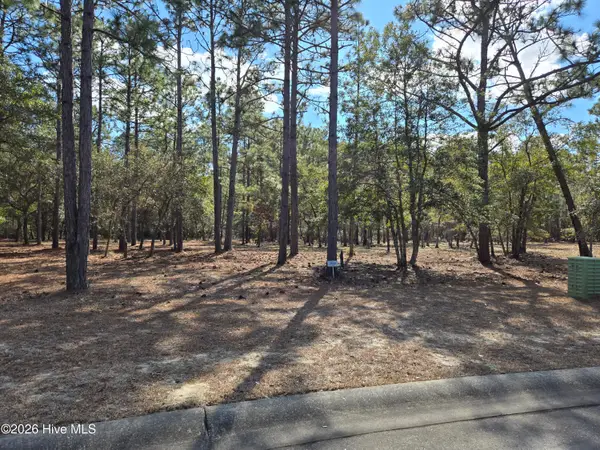 $59,950Active0.49 Acres
$59,950Active0.49 Acres3597 Concordia Avenue Sw, Supply, NC 28462
MLS# 100556476Listed by: CAROLINA PLANTATIONS RE-LELAND - New
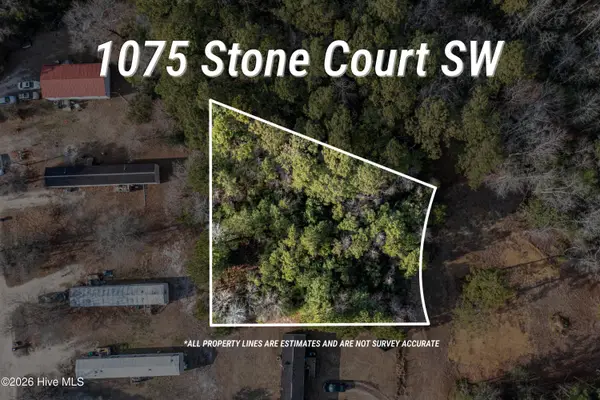 $25,000Active0.24 Acres
$25,000Active0.24 Acres1075 Stone Court, Supply, NC 28462
MLS# 100556424Listed by: EXP REALTY - New
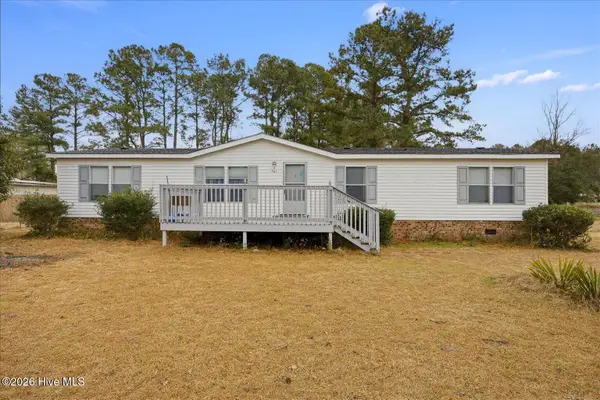 $235,000Active4 beds 2 baths1,560 sq. ft.
$235,000Active4 beds 2 baths1,560 sq. ft.561 Edgarwood Way Sw, Supply, NC 28462
MLS# 100556219Listed by: NAVIGATE REALTY - New
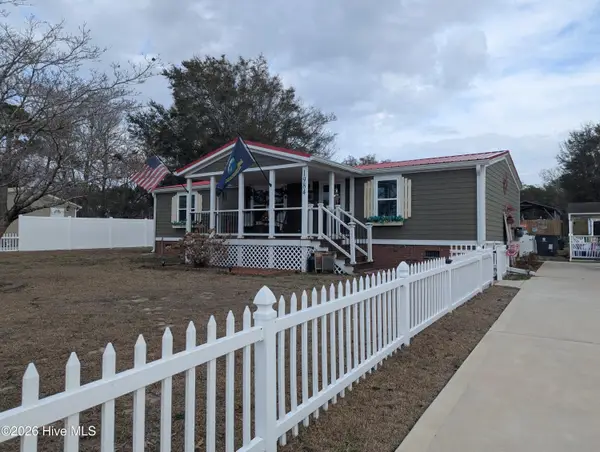 $270,000Active3 beds 2 baths1,104 sq. ft.
$270,000Active3 beds 2 baths1,104 sq. ft.1984 River Street Sw, Supply, NC 28462
MLS# 100556092Listed by: COLDWELL BANKER SEA COAST ADVANTAGE - New
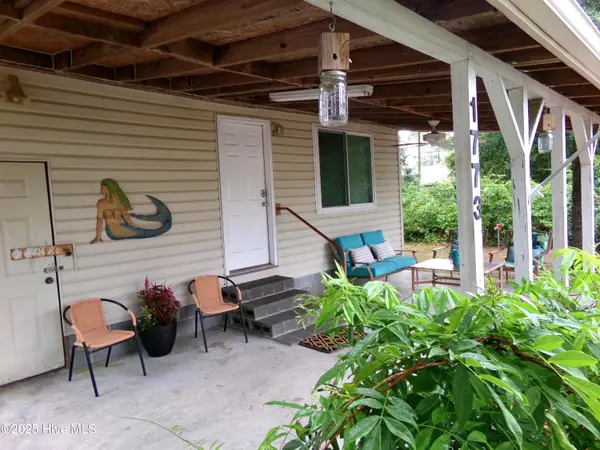 $199,900Active3 beds 3 baths1,420 sq. ft.
$199,900Active3 beds 3 baths1,420 sq. ft.1773 Stanbury Road Sw, Supply, NC 28462
MLS# 100556087Listed by: EXP REALTY - New
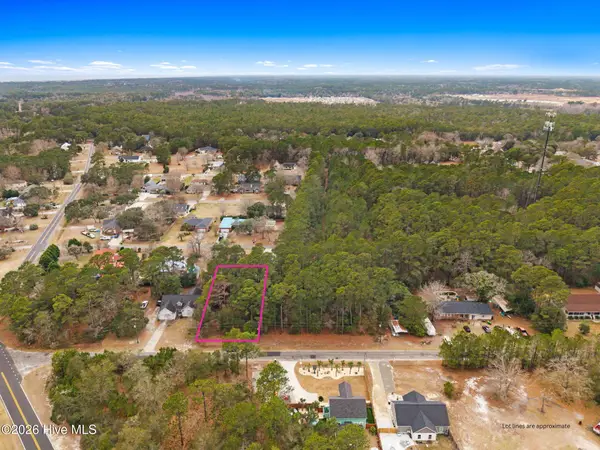 $47,000Active0.26 Acres
$47,000Active0.26 Acres2840 Paul Andrew Street, Varnamtown, NC 28462
MLS# 100556073Listed by: SALT AIR REALTY LLC - New
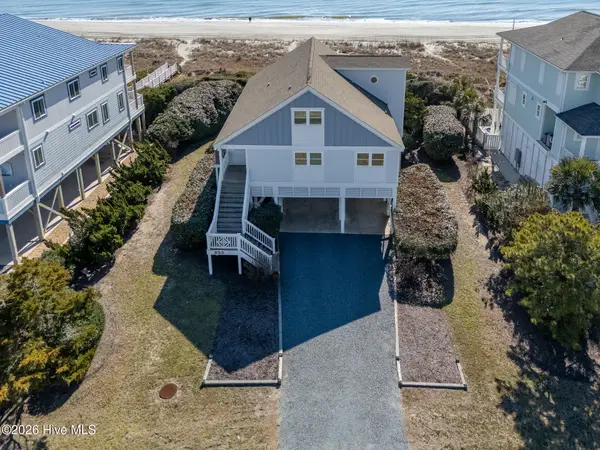 $2,200,000Active4 beds 4 baths2,521 sq. ft.
$2,200,000Active4 beds 4 baths2,521 sq. ft.855 Ocean Boulevard W, Holden Beach, NC 28462
MLS# 100556011Listed by: HOBBS REALTY, INC. - New
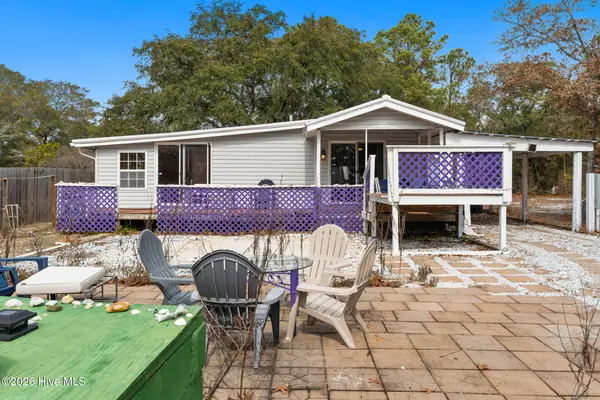 $298,000Active3 beds 1 baths1,088 sq. ft.
$298,000Active3 beds 1 baths1,088 sq. ft.2735 Armada Street Sw, Supply, NC 28462
MLS# 100555988Listed by: BERKSHIRE HATHAWAY HOMESERVICES CAROLINA PREMIER PROPERTIES 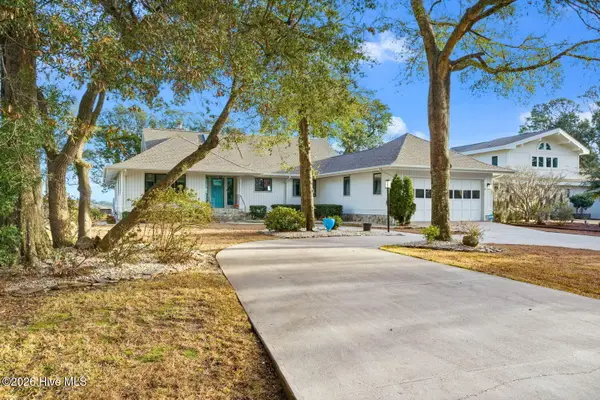 $985,000Pending3 beds 3 baths2,751 sq. ft.
$985,000Pending3 beds 3 baths2,751 sq. ft.3347 Channelside Drive Sw, Supply, NC 28462
MLS# 100555679Listed by: PROACTIVE REAL ESTATE

