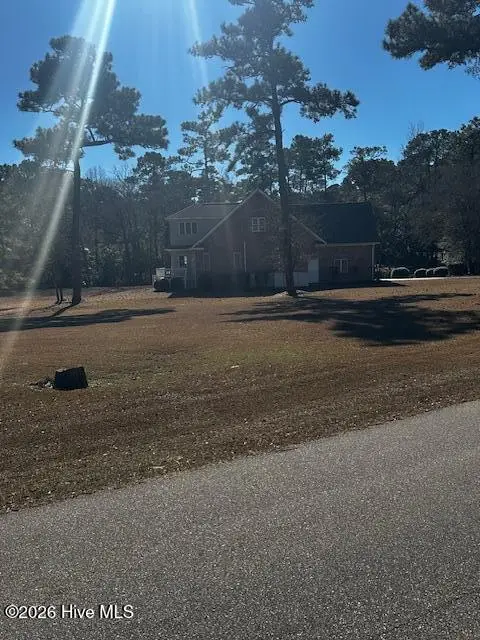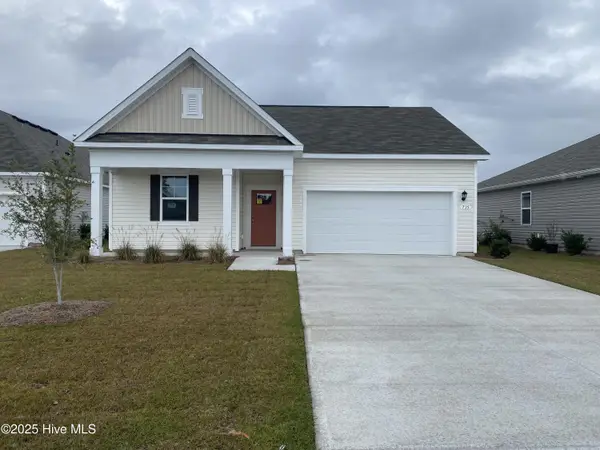24 Staples Mill Drive Nw, Supply, NC 28462
Local realty services provided by:Better Homes and Gardens Real Estate Elliott Coastal Living
24 Staples Mill Drive Nw,Supply, NC 28462
$319,990
- 5 Beds
- 3 Baths
- 2,433 sq. ft.
- Single family
- Active
Listed by: rose poe
Office: dream finders realty llc.
MLS#:100506645
Source:NC_CCAR
Price summary
- Price:$319,990
- Price per sq. ft.:$131.52
About this home
Welcome to Richmond Hills, a newly released single-family home community located just 4 miles from Bolivia in scenic Supply, NC. With easy access to Hwy 17, this intimate neighborhood offers short proximity to Holden Beach, Oak Island, charming town of Shallotte, and top-tier golf courses. Featuring large lots, with wooded views and open green spaces, Richmond Hills is designed for low-maintenance living.
Our popular Prelude Floor Plan offers 2433 SqFt of stylish functionality. This thoughtfully designed layout includes 4 bedrooms - one of which is located on the main with access to a full bath which makes for a convenient space for an office or visiting guests! The main living space is seamless and open to the kitchen complete with a large island for prep space and quartz countertop. A much generous size family room and casual dining makes it a perfect entertaining space! Upstairs will surprise you with 2 secondary bedrooms, double vanity hall bath, a LOFT for a second living space, PLUS a BONUS ROOM that can be utilized as a playroom, media room, craft room - a perfect flex space! Down the hall is a walk-in storage area next to the laundry room. The owner's retreat is expansive and features a stunning ensuite with a walk-in shower, double vanity with quartz countertop, large wardrobe room complete with a walk-in linen closet.
Enjoy a balance of open-concept living and private retreat spaces—ideal for modern lifestyles! Features include Whirlpool appliances, Kohler faucets, Blinds throughout, Luxury vinyl plank snap flooring throughout, NO CARPET - 9 foot Ceilings on the 1st floor, Quartz countertops in kitchen and baths, and much much more!
This home situated on a oversized lot is ready for holiday delivery! Builder paid 2/1 buydown with rate starting at 2.99 (5.959 APR)! A definite MUST SEE and Won't last long!
Contact an agent
Home facts
- Year built:2025
- Listing ID #:100506645
- Added:247 day(s) ago
- Updated:January 23, 2026 at 11:18 AM
Rooms and interior
- Bedrooms:5
- Total bathrooms:3
- Full bathrooms:3
- Living area:2,433 sq. ft.
Heating and cooling
- Cooling:Central Air
- Heating:Electric, Heat Pump, Heating
Structure and exterior
- Roof:Shingle
- Year built:2025
- Building area:2,433 sq. ft.
- Lot area:0.19 Acres
Schools
- High school:West Brunswick
- Middle school:Cedar Grove
- Elementary school:Supply
Finances and disclosures
- Price:$319,990
- Price per sq. ft.:$131.52
New listings near 24 Staples Mill Drive Nw
- New
 $40,000Active0.26 Acres
$40,000Active0.26 Acres2834 Paul Andrew Street Sw, Supply, NC 28462
MLS# 100550801Listed by: SALT AIR REALTY LLC - New
 $80,000Active0.44 Acres
$80,000Active0.44 Acres3363 Portside Drive Sw, Supply, NC 28462
MLS# 100550695Listed by: COLDWELL BANKER SEA COAST ADVANTAGE - New
 $26,000Active0.61 Acres
$26,000Active0.61 Acres83 Oyster Shoals Court Sw, Supply, NC 28462
MLS# 100550604Listed by: LISTWITHFREEDOM.COM - New
 $549,000Active3 beds 2 baths1,900 sq. ft.
$549,000Active3 beds 2 baths1,900 sq. ft.3080 Purple Finch Lane Sw, Supply, NC 28462
MLS# 100550623Listed by: KELLER WILLIAMS INNOVATE-OIB MAINLAND - New
 $335,290Active4 beds 2 baths1,774 sq. ft.
$335,290Active4 beds 2 baths1,774 sq. ft.990 Stanbury Bluff Road Sw, Supply, NC 28462
MLS# 100550627Listed by: D R HORTON, INC. - New
 $60,000Active0.64 Acres
$60,000Active0.64 Acres3627 Concordia Avenue Sw, Supply, NC 28462
MLS# 100550558Listed by: PROACTIVE REAL ESTATE - New
 $320,000Active3 beds 2 baths1,571 sq. ft.
$320,000Active3 beds 2 baths1,571 sq. ft.1449 Holden Beach Road Sw, Supply, NC 28462
MLS# 100550559Listed by: SALT AIR REALTY LLC  $466,990Pending3 beds 2 baths1,601 sq. ft.
$466,990Pending3 beds 2 baths1,601 sq. ft.1274 Black Wolf Run, Sunset Beach, NC 28468
MLS# 100550475Listed by: NEXTHOME CAPE FEAR- Open Sat, 10am to 5pmNew
 $598,000Active3 beds 3 baths2,626 sq. ft.
$598,000Active3 beds 3 baths2,626 sq. ft.1282 Black Wolf Run, Sunset Beach, NC 28468
MLS# 100549715Listed by: NEXTHOME CAPE FEAR - New
 $2,590,000Active4 beds 5 baths2,819 sq. ft.
$2,590,000Active4 beds 5 baths2,819 sq. ft.108 Strawflower Drive, Holden Beach, NC 28462
MLS# 100550371Listed by: PROACTIVE REAL ESTATE
