2560 White Sands Drive Sw, Supply, NC 28462
Local realty services provided by:Better Homes and Gardens Real Estate Elliott Coastal Living
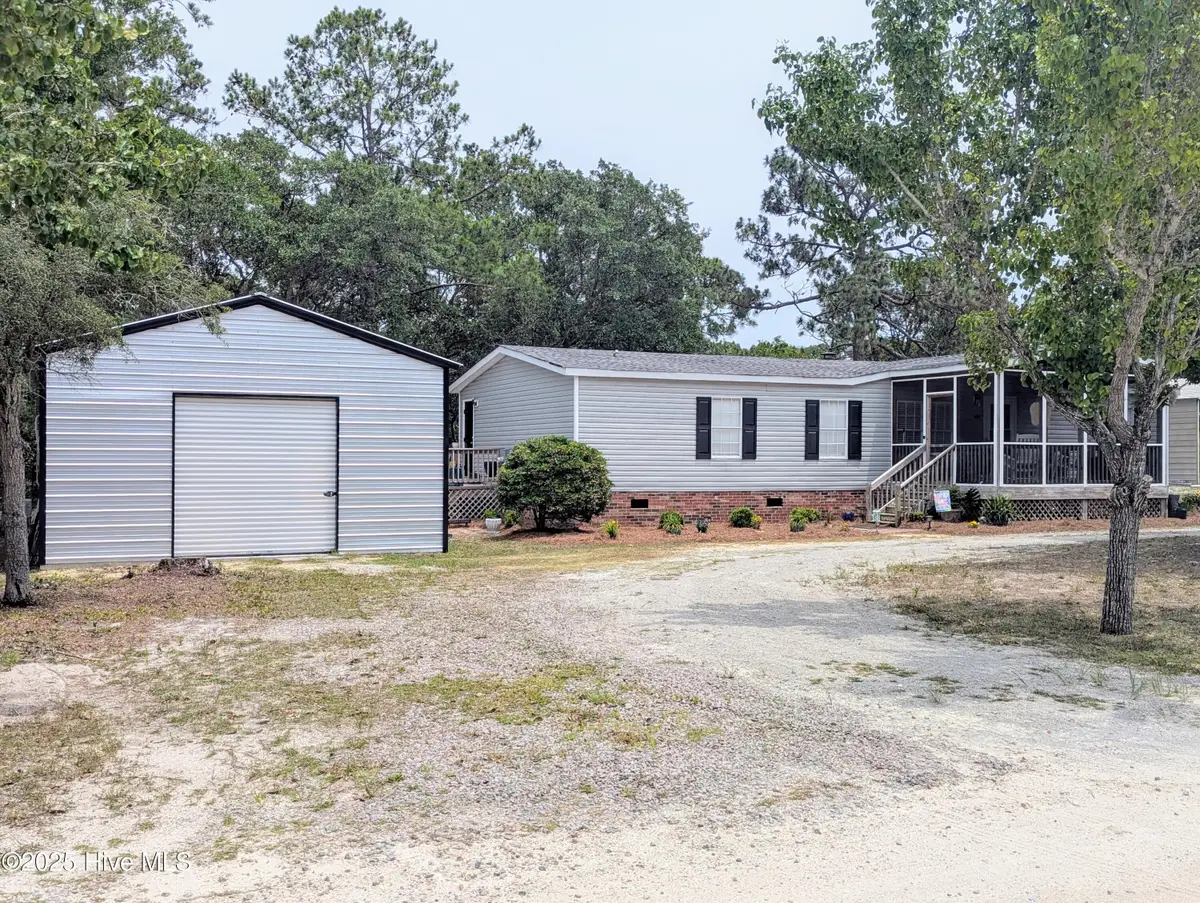
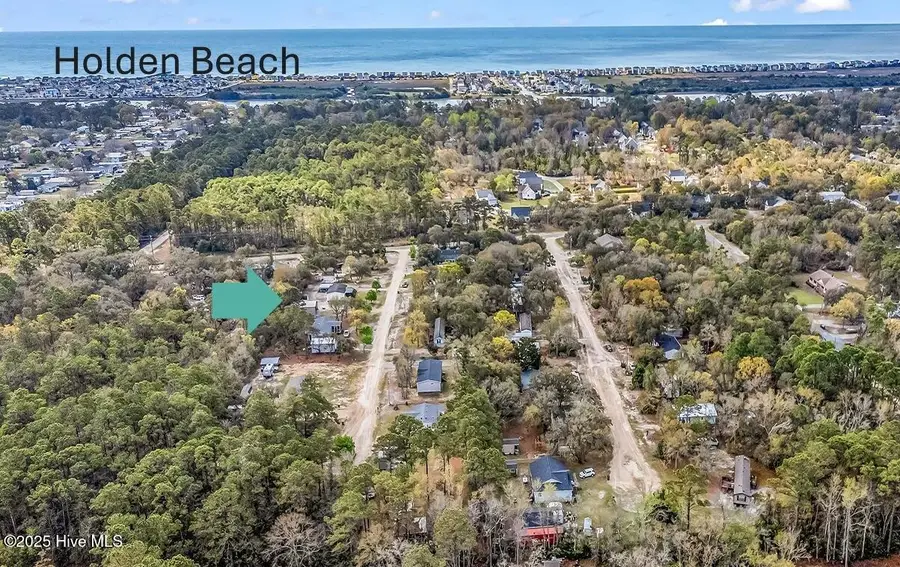

2560 White Sands Drive Sw,Supply, NC 28462
$265,000
- 3 Beds
- 2 Baths
- 1,512 sq. ft.
- Mobile / Manufactured
- Pending
Listed by:michele d johnston
Office:coldwell banker sea coast advantage
MLS#:100511979
Source:NC_CCAR
Price summary
- Price:$265,000
- Price per sq. ft.:$175.26
About this home
This charming and tastefully decorated open-concept home offers the ideal coastal lifestyle with no HOA restrictionsbring your boat, RV, or ''big boy toys'' and park them right on your property! Situated on over half an acre, the lot is graced with beautiful Southern live oak trees that offer both shade and character. Step inside to find luxury vinyl plank flooring throughout, combining durability with a sleek, modern look. The spacious layout includes three bedrooms, each with its own walk-in closet. The primary suite is a true retreat, featuring a garden tub, separate walk-in shower, and an additional tub/shower combo. Recent updates include roof and deck replaced in 2023, ceiling fans and stove added in 2024, new range hood and water heater in 2025. A standout feature is the 20x30 workshop/office space, newly built in 2024 and partially heated and cooledperfect for working from home, hobbies, or storage. Conveniently located just a 6-minute drive to the public boat ramp or the sandy shores of Holden Beach, this property blends coastal living with practicality and freedom. This is your chance to enjoy beach life without the fuss of HOA rules! Make your appointment now before it's gone!
Contact an agent
Home facts
- Year built:2001
- Listing Id #:100511979
- Added:70 day(s) ago
- Updated:August 09, 2025 at 07:44 AM
Rooms and interior
- Bedrooms:3
- Total bathrooms:2
- Full bathrooms:2
- Living area:1,512 sq. ft.
Heating and cooling
- Cooling:Central Air
- Heating:Electric, Heat Pump, Heating
Structure and exterior
- Roof:Architectural Shingle
- Year built:2001
- Building area:1,512 sq. ft.
- Lot area:0.54 Acres
Schools
- High school:West Brunswick
- Middle school:Cedar Grove
- Elementary school:Virginia Williamson
Utilities
- Water:Water Connected
Finances and disclosures
- Price:$265,000
- Price per sq. ft.:$175.26
New listings near 2560 White Sands Drive Sw
- New
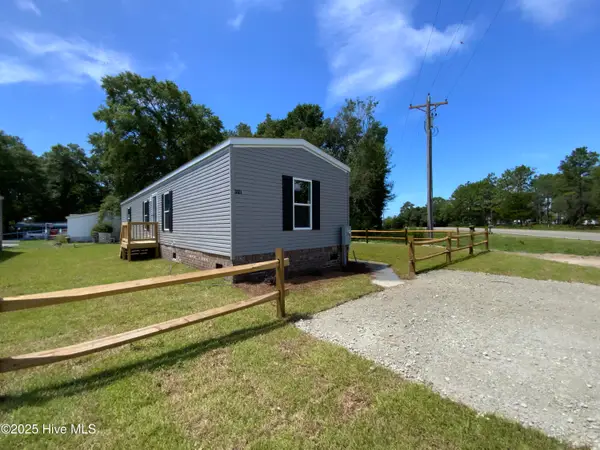 $195,000Active3 beds 2 baths980 sq. ft.
$195,000Active3 beds 2 baths980 sq. ft.3161 Boones Neck Road Sw, Supply, NC 28462
MLS# 100525112Listed by: ART SKIPPER REALTY INC. - New
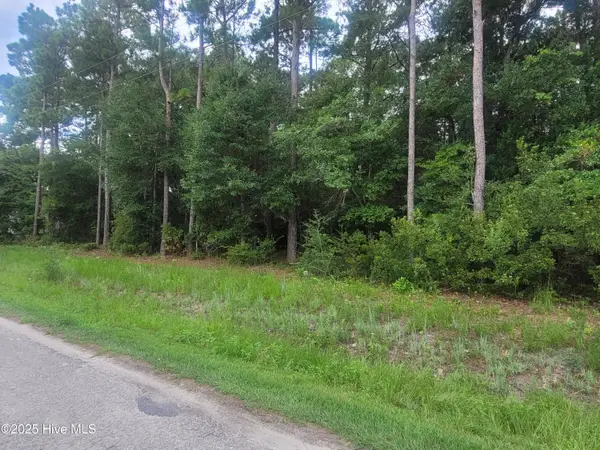 $54,900Active0.26 Acres
$54,900Active0.26 Acres2820 Paul Andrew Street Sw, Supply, NC 28462
MLS# 100525027Listed by: PROACTIVE REAL ESTATE - New
 $16,500Active0.17 Acres
$16,500Active0.17 Acres679 Westwind Drive Sw, Supply, NC 28462
MLS# 100524985Listed by: RE/MAX AT THE BEACH / HOLDEN BEACH  $439,000Active4 beds 3 baths2,254 sq. ft.
$439,000Active4 beds 3 baths2,254 sq. ft.366 Big Island Drive Sw, Supply, NC 28462
MLS# 100516638Listed by: COASTAL DEVELOPMENT & REALTY OAK ISLAND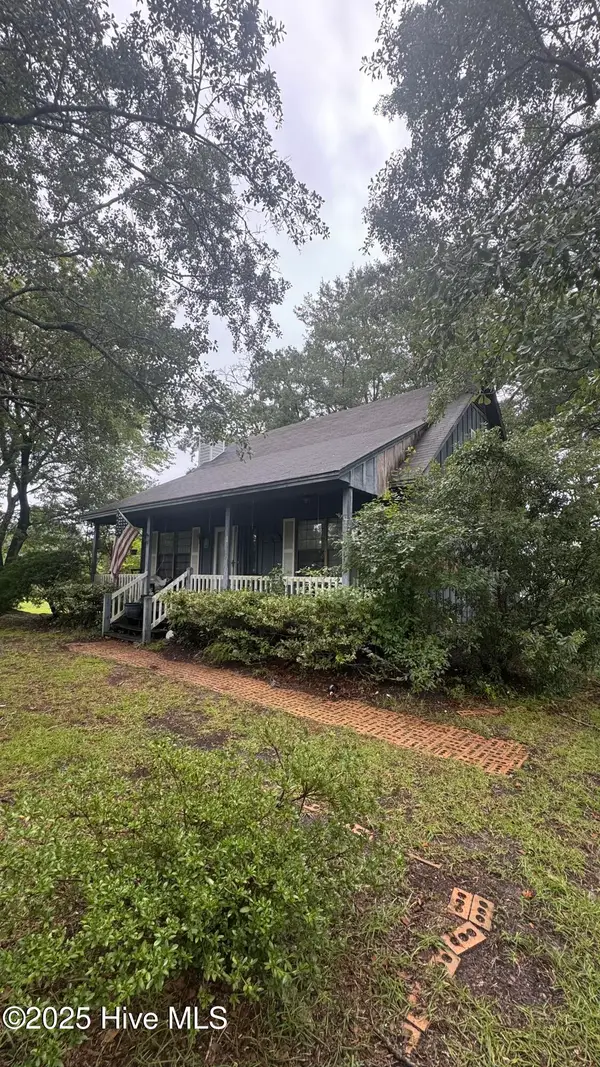 $137,000Pending3 beds 2 baths1,128 sq. ft.
$137,000Pending3 beds 2 baths1,128 sq. ft.1811 Pintail Avenue Sw, Supply, NC 28462
MLS# 100524802Listed by: PROACTIVE REAL ESTATE- New
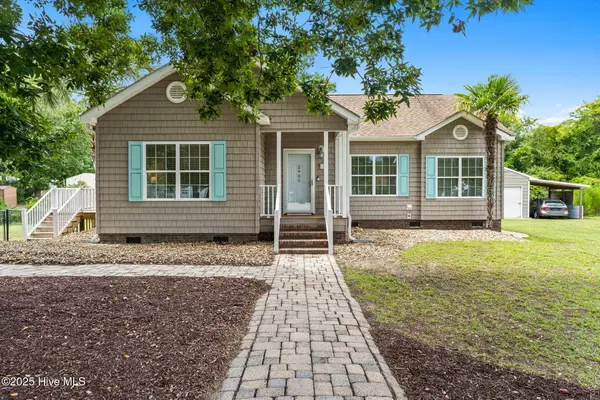 $314,900Active3 beds 2 baths1,568 sq. ft.
$314,900Active3 beds 2 baths1,568 sq. ft.2905 Shell Landing Road Sw, Supply, NC 28462
MLS# 100524729Listed by: PROACTIVE REAL ESTATE - New
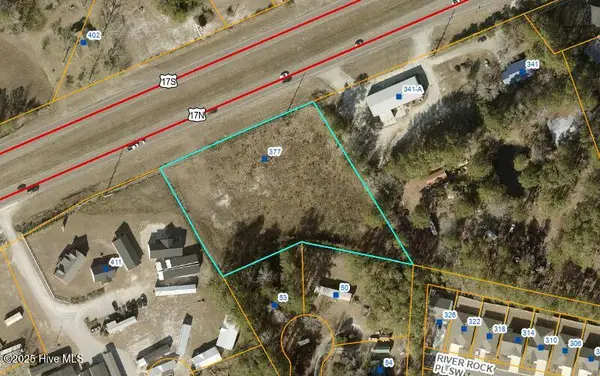 $1,500,000Active1.98 Acres
$1,500,000Active1.98 Acres377 Ocean Highway W, Supply, NC 28462
MLS# 100524438Listed by: WICKER PROPERTIES OF THE CAROLINAS, INC. - New
 $299,000Active0.75 Acres
$299,000Active0.75 Acres52 Champion Drive, Supply, NC 28462
MLS# 100524276Listed by: FATHOM REALTY NC LLC - New
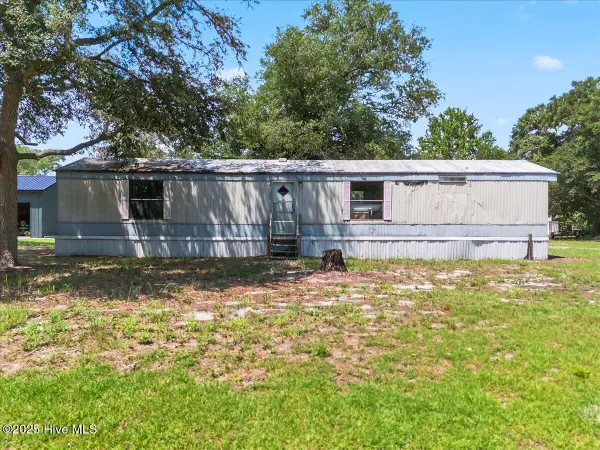 $107,000Active2 beds 2 baths773 sq. ft.
$107,000Active2 beds 2 baths773 sq. ft.1912-1920 Triton Drive Sw, Supply, NC 28462
MLS# 100524272Listed by: FATHOM REALTY NC LLC - New
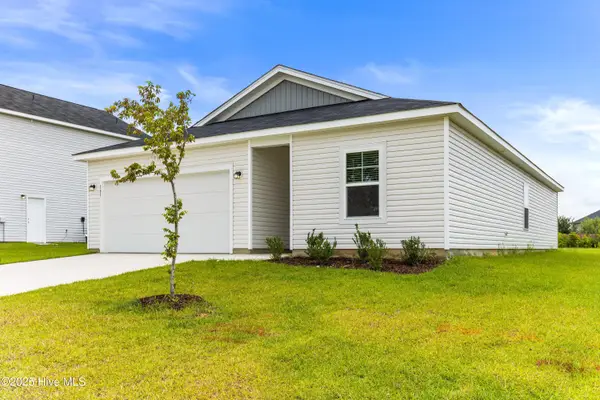 $280,325Active3 beds 2 baths1,504 sq. ft.
$280,325Active3 beds 2 baths1,504 sq. ft.214 Keria Ln Nw, Supply, NC 28462
MLS# 100524248Listed by: DREAM FINDERS REALTY LLC
