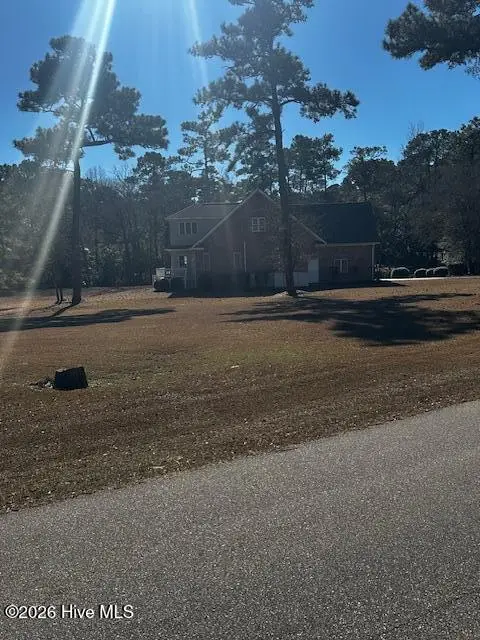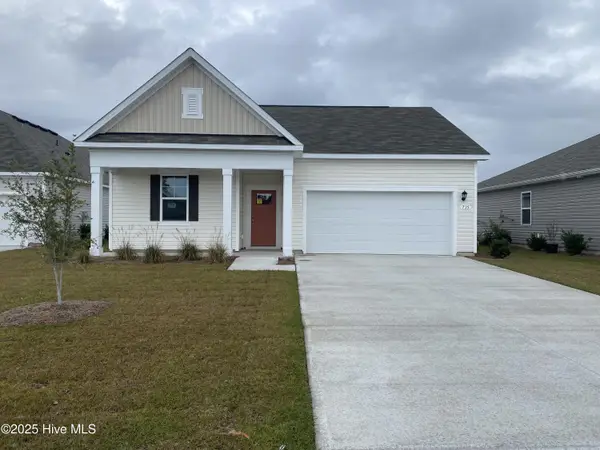26 Staples Mill Drive Nw, Supply, NC 28462
Local realty services provided by:Better Homes and Gardens Real Estate Lifestyle Property Partners
26 Staples Mill Drive Nw,Supply, NC 28462
$289,990
- 3 Beds
- 3 Baths
- 1,889 sq. ft.
- Single family
- Active
Listed by: rose poe
Office: dream finders realty llc.
MLS#:100506430
Source:NC_CCAR
Price summary
- Price:$289,990
- Price per sq. ft.:$153.52
About this home
Discover Richmond Hills, a coastal community in Supply, NC. Ideally located near Hwy 17, residents enjoy easy access to Holden Beach, Bolivia, Shallotte, and top golf courses. With just 37 homesites featuring trees, cul-de-sacs, and greenspace, this neighborhood offers a peaceful coastal retreat. Homes designed for low maintenance living and low HOA fees. Enjoy this relaxed Brunswick County lifestyle at Richmond Hills.
Experience the perfect blend of charm, functionality, and modern living in The Garrett, a thoughtfully designed two-story home built for comfort and style.
As you arrive, a welcoming front porch sets the tone for what awaits inside. Step through the entryway into a bright, dramatic foyer, where natural light and an open design create an inviting first impression. A centrally located staircase provides convenient access to the second floor while enhancing the home's architectural appeal.
The main level is designed for seamless living and entertaining. Enjoy a spacious open-concept layout that connects the family room, dining area, and a modern kitchen featuring a generous island — perfect for gatherings, casual meals, or weekend entertaining. A powder room on this level adds extra convenience for guests.
Upstairs, discover a well-planned retreat designed to suit every lifestyle. Two secondary bedrooms share a jack-n-jill bath with dual sinks, ideal for family or guests. A large storage closet and a centrally located laundry room add practicality to the second-floor layout. The flex area adds for another multifunctional space.
The highlight of the upper level is the luxurious and large primary suite, offering a spacious walk-in closet and a spa-inspired bathroom complete with dual sinks and a walk-in shower, creating a private sanctuary to unwind. With its functional floor plan, stylish finishes, and modern amenities, The Garrett offers everything you need to feel right at home.
Contact an agent
Home facts
- Year built:2025
- Listing ID #:100506430
- Added:247 day(s) ago
- Updated:January 23, 2026 at 11:18 AM
Rooms and interior
- Bedrooms:3
- Total bathrooms:3
- Full bathrooms:2
- Half bathrooms:1
- Living area:1,889 sq. ft.
Heating and cooling
- Cooling:Central Air
- Heating:Electric, Heat Pump, Heating
Structure and exterior
- Roof:Shingle
- Year built:2025
- Building area:1,889 sq. ft.
- Lot area:0.19 Acres
Schools
- High school:West Brunswick
- Middle school:Cedar Grove
- Elementary school:Supply
Finances and disclosures
- Price:$289,990
- Price per sq. ft.:$153.52
New listings near 26 Staples Mill Drive Nw
- New
 $40,000Active0.26 Acres
$40,000Active0.26 Acres2834 Paul Andrew Street Sw, Supply, NC 28462
MLS# 100550801Listed by: SALT AIR REALTY LLC - New
 $80,000Active0.44 Acres
$80,000Active0.44 Acres3363 Portside Drive Sw, Supply, NC 28462
MLS# 100550695Listed by: COLDWELL BANKER SEA COAST ADVANTAGE - New
 $26,000Active0.61 Acres
$26,000Active0.61 Acres83 Oyster Shoals Court Sw, Supply, NC 28462
MLS# 100550604Listed by: LISTWITHFREEDOM.COM - New
 $549,000Active3 beds 2 baths1,900 sq. ft.
$549,000Active3 beds 2 baths1,900 sq. ft.3080 Purple Finch Lane Sw, Supply, NC 28462
MLS# 100550623Listed by: KELLER WILLIAMS INNOVATE-OIB MAINLAND - New
 $335,290Active4 beds 2 baths1,774 sq. ft.
$335,290Active4 beds 2 baths1,774 sq. ft.990 Stanbury Bluff Road Sw, Supply, NC 28462
MLS# 100550627Listed by: D R HORTON, INC. - New
 $60,000Active0.64 Acres
$60,000Active0.64 Acres3627 Concordia Avenue Sw, Supply, NC 28462
MLS# 100550558Listed by: PROACTIVE REAL ESTATE - New
 $320,000Active3 beds 2 baths1,571 sq. ft.
$320,000Active3 beds 2 baths1,571 sq. ft.1449 Holden Beach Road Sw, Supply, NC 28462
MLS# 100550559Listed by: SALT AIR REALTY LLC  $466,990Pending3 beds 2 baths1,601 sq. ft.
$466,990Pending3 beds 2 baths1,601 sq. ft.1274 Black Wolf Run, Sunset Beach, NC 28468
MLS# 100550475Listed by: NEXTHOME CAPE FEAR- Open Sat, 10am to 5pmNew
 $598,000Active3 beds 3 baths2,626 sq. ft.
$598,000Active3 beds 3 baths2,626 sq. ft.1282 Black Wolf Run, Sunset Beach, NC 28468
MLS# 100549715Listed by: NEXTHOME CAPE FEAR - New
 $2,590,000Active4 beds 5 baths2,819 sq. ft.
$2,590,000Active4 beds 5 baths2,819 sq. ft.108 Strawflower Drive, Holden Beach, NC 28462
MLS# 100550371Listed by: PROACTIVE REAL ESTATE
