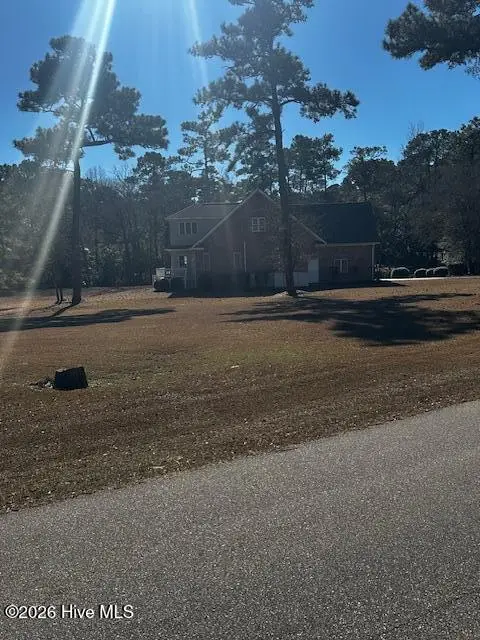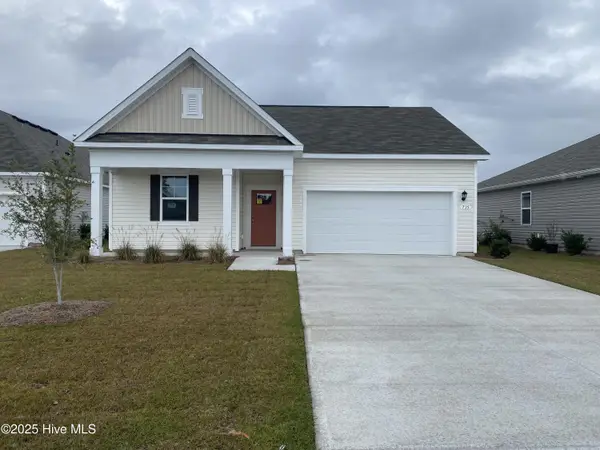275 Golfview Court Sw, Supply, NC 28462
Local realty services provided by:Better Homes and Gardens Real Estate Lifestyle Property Partners
275 Golfview Court Sw,Supply, NC 28462
$425,000
- 4 Beds
- 3 Baths
- 2,241 sq. ft.
- Single family
- Pending
Listed by: jennifer b anderson
Office: proactive real estate
MLS#:100508279
Source:NC_CCAR
Price summary
- Price:$425,000
- Price per sq. ft.:$189.65
About this home
Back on the market with 45k price improvement for prompt sale!! Tucked at the end of a cul-de-sac, this stunning brick home combines timeless elegance with thoughtful design and updates. The front yard is beautifully manicured and anchored by a magnolia tree. Set back from the road for added privacy, the covered front porch offers a gracious entry. Inside, you'll find common spaces for gathering: living room, formal dining room, sunroom and an eat-in kitchen. The living room features a vaulted ceiling & gas fireplace and opens to all three other common areas: the formal dining room at the front of the home, the updated eat-in kitchen and the bright sunroom with vaulted ceiling on the back of the home. The kitchen has painted white cabinets with soft close doors, stainless appliances, and plenty of natural sunlight from the bank of windows that overlook the large back deck. The primary suite is privately situated at the rear of the home and includes hardwood floors, a tray ceiling, and direct access to the sunroom. The ensuite bath boasts a vaulted ceiling, dual closets, a soaking tub, separate shower and a beautiful stained glass window. Two guest bedrooms are at the front of the home, they have hardwood floors and one offers a vaulted ceiling. The guest bath in the hall has been completely renovated: new LVP floors, a custom vanity with quartz countertop, and updated shower with rainhead. Upstairs is the fourth bedroom and third full bath with a large closet, perfect for guests or a flex room. Upstairs, there is also walk in attic storage. The laundry room is off of the garage and is a true workroom - complete with pantry, lots of extra storage and utility sink. New HVAC installed 2024. Lockwood Folly has many amenities including clubhouse, pool, tennis & pickleball, boat ramp as well RV storage. Sunroom is 13.5x13.5 and is included in square footage of home but there is not a permit on file (there is a permit for HVAC duct work.
Contact an agent
Home facts
- Year built:1994
- Listing ID #:100508279
- Added:247 day(s) ago
- Updated:January 23, 2026 at 09:22 AM
Rooms and interior
- Bedrooms:4
- Total bathrooms:3
- Full bathrooms:3
- Living area:2,241 sq. ft.
Heating and cooling
- Cooling:Central Air
- Heating:Electric, Gas Pack, Heat Pump, Heating, Propane
Structure and exterior
- Roof:Shingle
- Year built:1994
- Building area:2,241 sq. ft.
- Lot area:0.34 Acres
Schools
- High school:West Brunswick
- Middle school:Cedar Grove
- Elementary school:Virginia Williamson
Utilities
- Water:Water Connected
Finances and disclosures
- Price:$425,000
- Price per sq. ft.:$189.65
New listings near 275 Golfview Court Sw
- New
 $40,000Active0.26 Acres
$40,000Active0.26 Acres2834 Paul Andrew Street Sw, Supply, NC 28462
MLS# 100550801Listed by: SALT AIR REALTY LLC - New
 $80,000Active0.44 Acres
$80,000Active0.44 Acres3363 Portside Drive Sw, Supply, NC 28462
MLS# 100550695Listed by: COLDWELL BANKER SEA COAST ADVANTAGE - New
 $26,000Active0.61 Acres
$26,000Active0.61 Acres83 Oyster Shoals Court Sw, Supply, NC 28462
MLS# 100550604Listed by: LISTWITHFREEDOM.COM - New
 $549,000Active3 beds 2 baths1,900 sq. ft.
$549,000Active3 beds 2 baths1,900 sq. ft.3080 Purple Finch Lane Sw, Supply, NC 28462
MLS# 100550623Listed by: KELLER WILLIAMS INNOVATE-OIB MAINLAND - New
 $335,290Active4 beds 2 baths1,774 sq. ft.
$335,290Active4 beds 2 baths1,774 sq. ft.990 Stanbury Bluff Road Sw, Supply, NC 28462
MLS# 100550627Listed by: D R HORTON, INC. - New
 $60,000Active0.64 Acres
$60,000Active0.64 Acres3627 Concordia Avenue Sw, Supply, NC 28462
MLS# 100550558Listed by: PROACTIVE REAL ESTATE - New
 $320,000Active3 beds 2 baths1,571 sq. ft.
$320,000Active3 beds 2 baths1,571 sq. ft.1449 Holden Beach Road Sw, Supply, NC 28462
MLS# 100550559Listed by: SALT AIR REALTY LLC  $466,990Pending3 beds 2 baths1,601 sq. ft.
$466,990Pending3 beds 2 baths1,601 sq. ft.1274 Black Wolf Run, Sunset Beach, NC 28468
MLS# 100550475Listed by: NEXTHOME CAPE FEAR- Open Sat, 10am to 5pmNew
 $598,000Active3 beds 3 baths2,626 sq. ft.
$598,000Active3 beds 3 baths2,626 sq. ft.1282 Black Wolf Run, Sunset Beach, NC 28468
MLS# 100549715Listed by: NEXTHOME CAPE FEAR - New
 $2,590,000Active4 beds 5 baths2,819 sq. ft.
$2,590,000Active4 beds 5 baths2,819 sq. ft.108 Strawflower Drive, Holden Beach, NC 28462
MLS# 100550371Listed by: PROACTIVE REAL ESTATE
