2753 Sea Vista Drive Sw, Supply, NC 28462
Local realty services provided by:Better Homes and Gardens Real Estate Elliott Coastal Living
2753 Sea Vista Drive Sw,Supply, NC 28462
$359,900
- 3 Beds
- 2 Baths
- 1,332 sq. ft.
- Single family
- Pending
Listed by: cane faircloth, brea c faircloth
Office: ollie raja realty llc.
MLS#:100540821
Source:NC_CCAR
Price summary
- Price:$359,900
- Price per sq. ft.:$270.2
About this home
Welcome to your brand-new coastal retreat! This beautifully custom crafted one-story, 3 bedroom, 2 bath home offers effortless living just minutes from Holden Beach. Located in a waterway community and across the street from the ICW community dock with spectacular fishing just a short walk away. The open-concept design features a bright, spacious living area and a modern kitchen with granite countertops, stainless steel appliances, and custom cabinetry — perfect for entertaining or relaxed everyday living. The primary suite includes a tray ceiling, walk-in closet with custom wood shelving, dual sink vanity with granite tops and tiled walk-in shower. Enjoy outdoor living with a covered porch ideal for taking in coastal sea breezes. Community pool for rest and leisure. Located in a desirable area close to beaches, boating, golf, and local dining — this new construction home combines style, convenience, and coastal charm. The home is a custom portfolio property that was carefully crafted over a 1 year time period in an established quiet neighborhood with trees. Call the listing agent to learn more or schedule a private showing.
Contact an agent
Home facts
- Year built:2025
- Listing ID #:100540821
- Added:56 day(s) ago
- Updated:January 10, 2026 at 09:01 AM
Rooms and interior
- Bedrooms:3
- Total bathrooms:2
- Full bathrooms:2
- Living area:1,332 sq. ft.
Heating and cooling
- Cooling:Central Air
- Heating:Electric, Heat Pump, Heating
Structure and exterior
- Roof:Architectural Shingle
- Year built:2025
- Building area:1,332 sq. ft.
- Lot area:0.13 Acres
Schools
- High school:West Brunswick
- Middle school:Cedar Grove
- Elementary school:Supply
Utilities
- Water:Water Connected
Finances and disclosures
- Price:$359,900
- Price per sq. ft.:$270.2
New listings near 2753 Sea Vista Drive Sw
- New
 $500,000Active2 beds 2 baths1,845 sq. ft.
$500,000Active2 beds 2 baths1,845 sq. ft.2769 Craven Street Sw, Supply, NC 28462
MLS# 100548426Listed by: COLDWELL BANKER SEA COAST ADVANTAGE - New
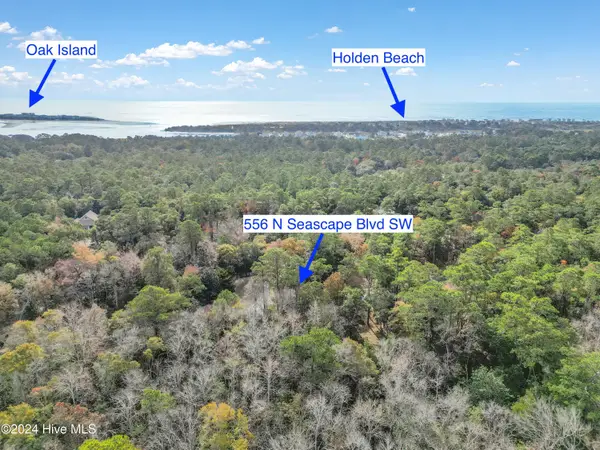 $47,000Active0.45 Acres
$47,000Active0.45 Acres556 N Seascape Boulevard Sw, Supply, NC 28462
MLS# 100548442Listed by: PROACTIVE REAL ESTATE - New
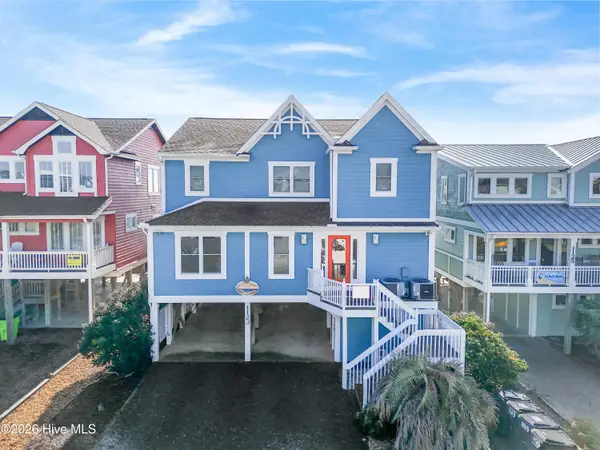 $2,750,000Active7 beds 6 baths3,606 sq. ft.
$2,750,000Active7 beds 6 baths3,606 sq. ft.1123 Ocean Boulevard W, Holden Beach, NC 28462
MLS# 100548422Listed by: COASTAL DEVELOPMENT & REALTY - New
 $175,900Active3 beds 2 baths1,064 sq. ft.
$175,900Active3 beds 2 baths1,064 sq. ft.2188 Fay Circle Sw, Supply, NC 28462
MLS# 100548374Listed by: PROACTIVE REAL ESTATE - New
 $75,000Active0.46 Acres
$75,000Active0.46 Acres595 Maritime Way Sw, Supply, NC 28462
MLS# 100548259Listed by: PROACTIVE REAL ESTATE - New
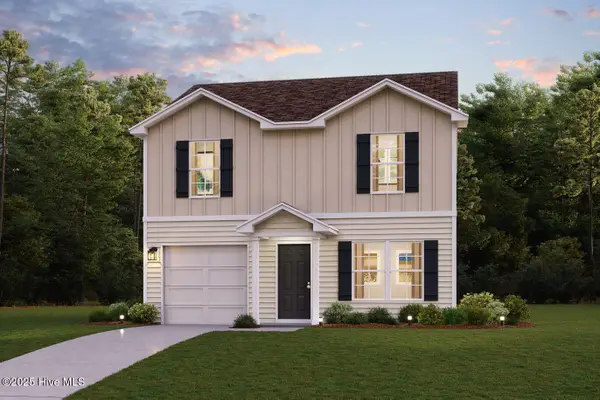 $231,990Active3 beds 3 baths1,404 sq. ft.
$231,990Active3 beds 3 baths1,404 sq. ft.338 Bragg Road Sw, Supply, NC 28462
MLS# 100548039Listed by: WJH BROKERAGE NC LLC - New
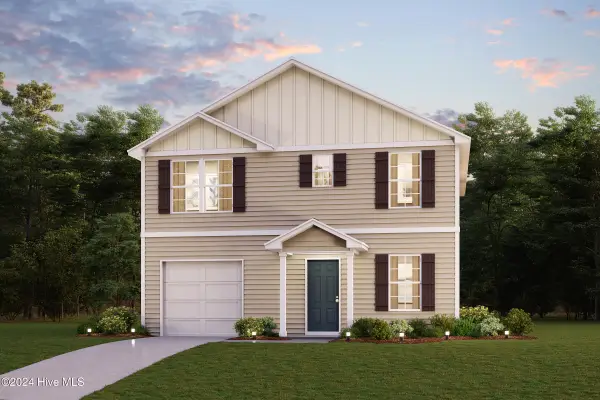 $256,990Active4 beds 3 baths1,765 sq. ft.
$256,990Active4 beds 3 baths1,765 sq. ft.334 Bragg Road Sw, Supply, NC 28462
MLS# 100548045Listed by: WJH BROKERAGE NC LLC - New
 $48,900Active0.2 Acres
$48,900Active0.2 Acres3197 Marsh View Drive Sw, Supply, NC 28462
MLS# 100548101Listed by: PROACTIVE REAL ESTATE - New
 $1,375,000Active3 beds 3 baths2,100 sq. ft.
$1,375,000Active3 beds 3 baths2,100 sq. ft.176 Greensboro Street, Holden Beach, NC 28462
MLS# 100547870Listed by: PROACTIVE REAL ESTATE - New
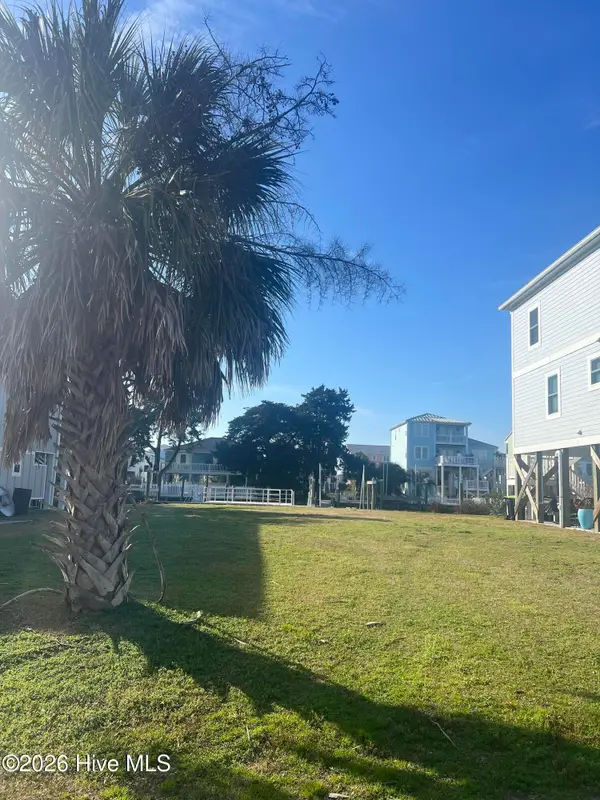 $540,000Active0.11 Acres
$540,000Active0.11 Acres141 Tuna Drive, Holden Beach, NC 28462
MLS# 100547792Listed by: COASTAL DEVELOPMENT & REALTY
