2767 Nags Head Road Sw, Supply, NC 28462
Local realty services provided by:Better Homes and Gardens Real Estate Elliott Coastal Living
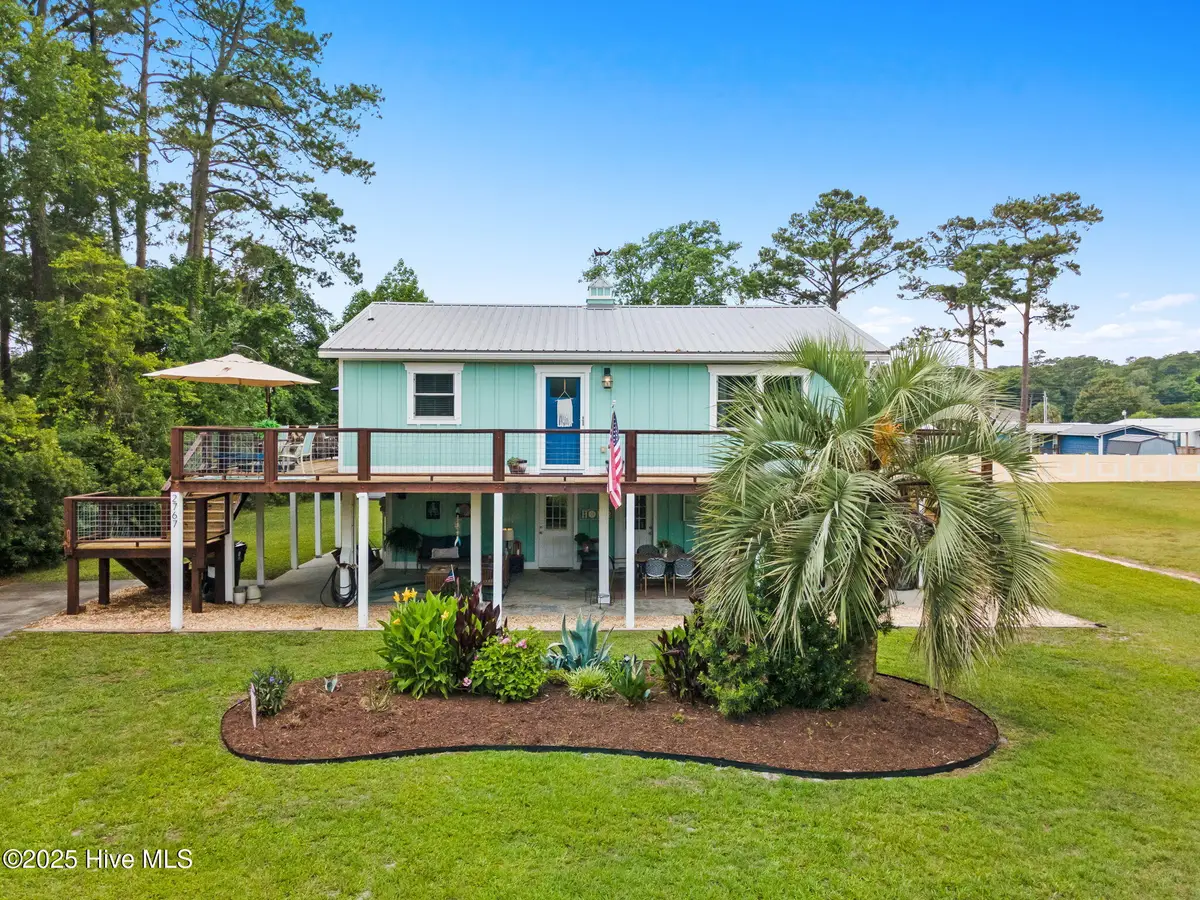
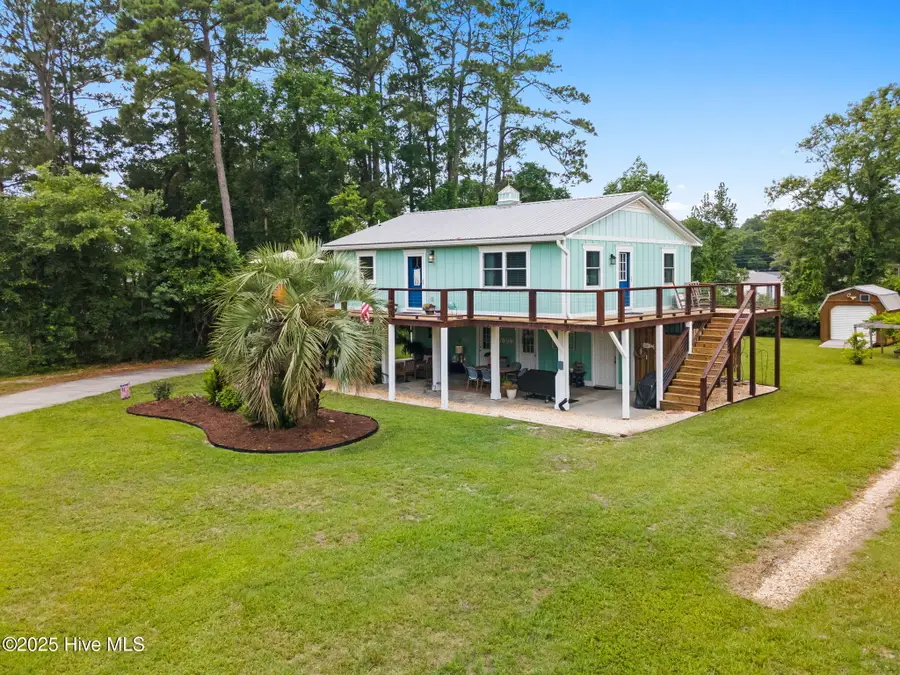
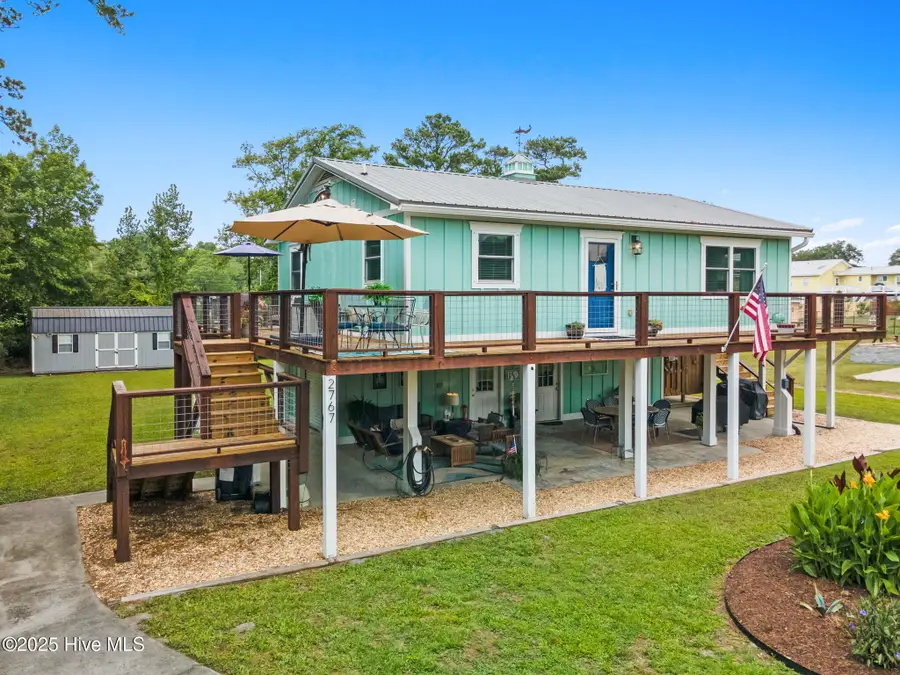
2767 Nags Head Road Sw,Supply, NC 28462
$425,000
- 2 Beds
- 3 Baths
- 1,504 sq. ft.
- Single family
- Pending
Listed by:danielle m stewart
Office:century 21 collective
MLS#:100511643
Source:NC_CCAR
Price summary
- Price:$425,000
- Price per sq. ft.:$421.63
About this home
Your Fisherman's Paradise Awaits! Welcome to 2767 Nags Head Rd SW in beautiful Supply—just minutes from Holden Beach! Originally built in 1984, this stunning beach cottage has been completely transformed with modern flair. Featuring bamboo floors, an open-concept layout, and a show-stopping kitchen with quartz countertops, custom cabinetry, and high-end appliances. Enjoy the spa-like tile shower, sleek glass barn doors, energy-efficient lighting, and Wi-Fi-enabled thermostats on both levels. Need office space≠ You've have 2 of them to choose from his and hers—plus decks on three sides perfect for entertaining, a private outdoor shower with dressing room, Bluetooth speakers, security cameras, and fresh upgrades inside and out including new molding, doors, windows, and fan and metal roof. Located on a state-maintained road with access to the community dock on the Intracoastal Waterway You save all year to vacation at Holden Beach—now it's time to stay.
Contact an agent
Home facts
- Year built:1984
- Listing Id #:100511643
- Added:70 day(s) ago
- Updated:July 30, 2025 at 07:40 AM
Rooms and interior
- Bedrooms:2
- Total bathrooms:3
- Full bathrooms:2
- Half bathrooms:1
- Living area:1,504 sq. ft.
Heating and cooling
- Cooling:Central Air
- Heating:Electric, Heat Pump, Heating
Structure and exterior
- Roof:Metal
- Year built:1984
- Building area:1,504 sq. ft.
- Lot area:0.46 Acres
Schools
- High school:West Brunswick
- Middle school:Cedar Grove
- Elementary school:Virginia Williamson
Utilities
- Water:Municipal Water Available
Finances and disclosures
- Price:$425,000
- Price per sq. ft.:$421.63
- Tax amount:$969 (2024)
New listings near 2767 Nags Head Road Sw
- New
 $16,500Active0.17 Acres
$16,500Active0.17 Acres679 Westwind Drive Sw, Supply, NC 28462
MLS# 100524985Listed by: RE/MAX AT THE BEACH / HOLDEN BEACH  $439,000Active4 beds 3 baths2,254 sq. ft.
$439,000Active4 beds 3 baths2,254 sq. ft.366 Big Island Drive Sw, Supply, NC 28462
MLS# 100516638Listed by: COASTAL DEVELOPMENT & REALTY OAK ISLAND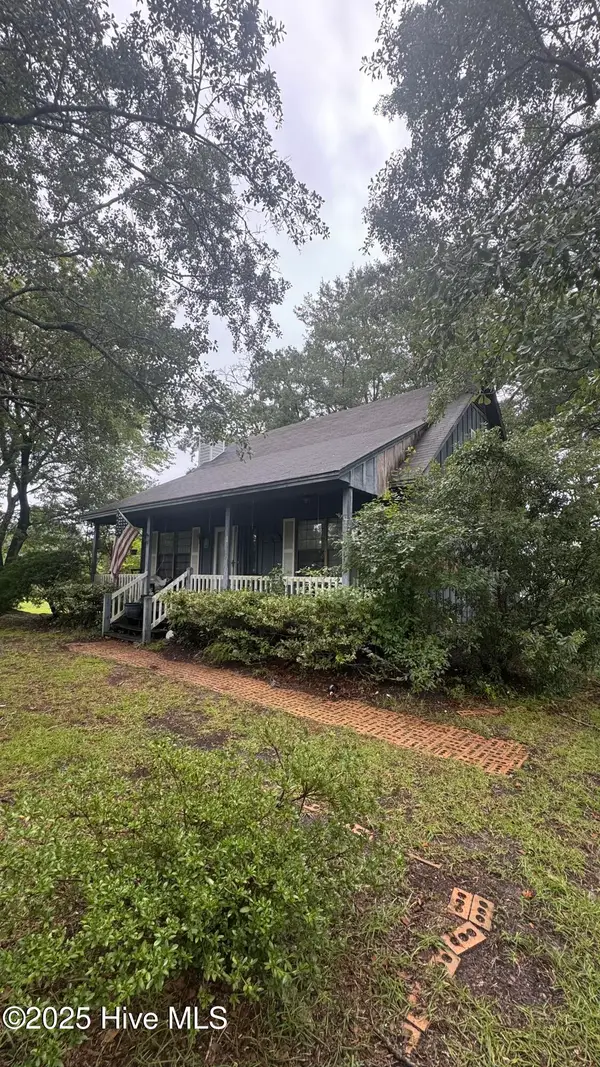 $137,000Pending3 beds 2 baths1,128 sq. ft.
$137,000Pending3 beds 2 baths1,128 sq. ft.1811 Pintail Avenue Sw, Supply, NC 28462
MLS# 100524802Listed by: PROACTIVE REAL ESTATE- New
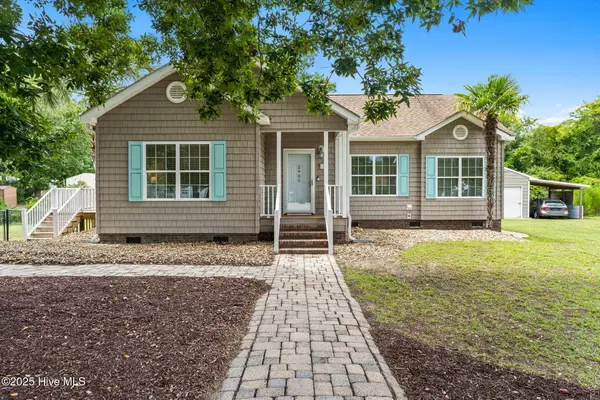 $314,900Active3 beds 2 baths1,568 sq. ft.
$314,900Active3 beds 2 baths1,568 sq. ft.2905 Shell Landing Road Sw, Supply, NC 28462
MLS# 100524729Listed by: PROACTIVE REAL ESTATE - New
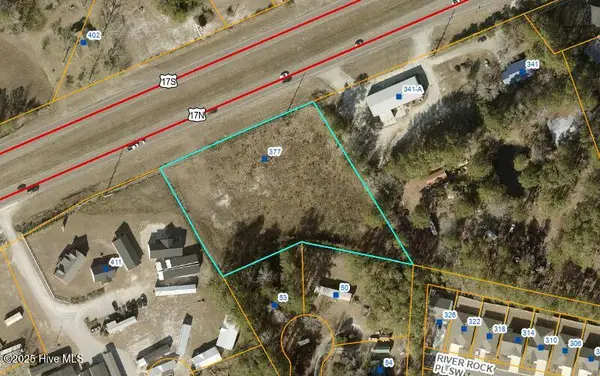 $1,500,000Active1.98 Acres
$1,500,000Active1.98 Acres377 Ocean Highway W, Supply, NC 28462
MLS# 100524438Listed by: WICKER PROPERTIES OF THE CAROLINAS, INC. - New
 $299,000Active0.75 Acres
$299,000Active0.75 Acres52 Champion Drive, Supply, NC 28462
MLS# 100524276Listed by: FATHOM REALTY NC LLC - New
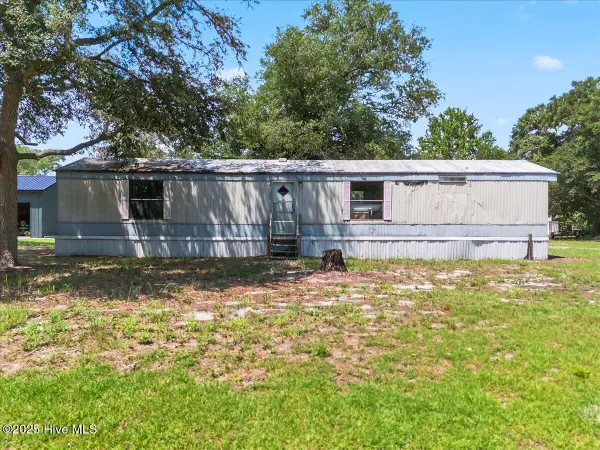 $107,000Active2 beds 2 baths773 sq. ft.
$107,000Active2 beds 2 baths773 sq. ft.1912-1920 Triton Drive Sw, Supply, NC 28462
MLS# 100524272Listed by: FATHOM REALTY NC LLC - New
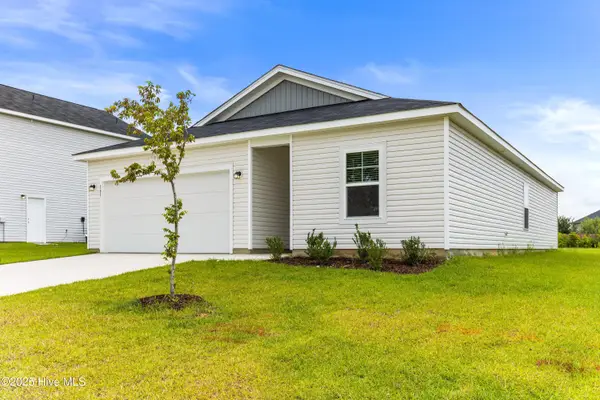 $280,325Active3 beds 2 baths1,504 sq. ft.
$280,325Active3 beds 2 baths1,504 sq. ft.214 Keria Ln Nw, Supply, NC 28462
MLS# 100524248Listed by: DREAM FINDERS REALTY LLC - New
 $649,000Active3 beds 4 baths2,422 sq. ft.
$649,000Active3 beds 4 baths2,422 sq. ft.3385 Heron Lake Drive Sw, Supply, NC 28462
MLS# 100524917Listed by: COASTLINE HOMES REALTY - Open Sat, 11am to 3pmNew
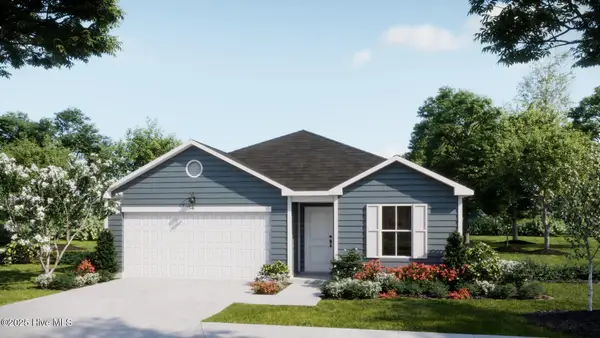 $259,999Active3 beds 2 baths1,583 sq. ft.
$259,999Active3 beds 2 baths1,583 sq. ft.150 Maymont Street Nw #17, Supply, NC 28462
MLS# 100524180Listed by: COLDWELL BANKER SEA COAST ADVANTAGE
