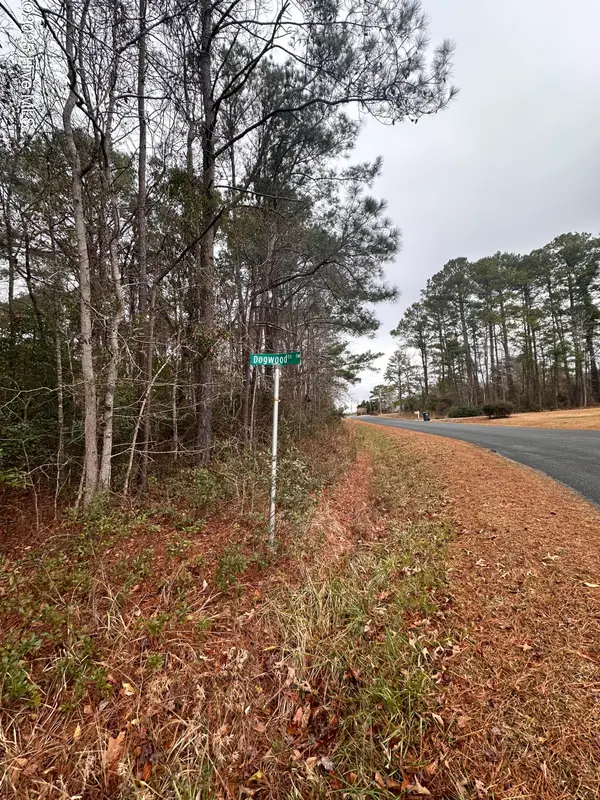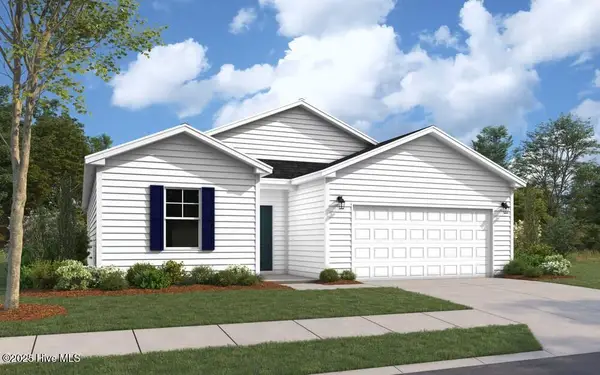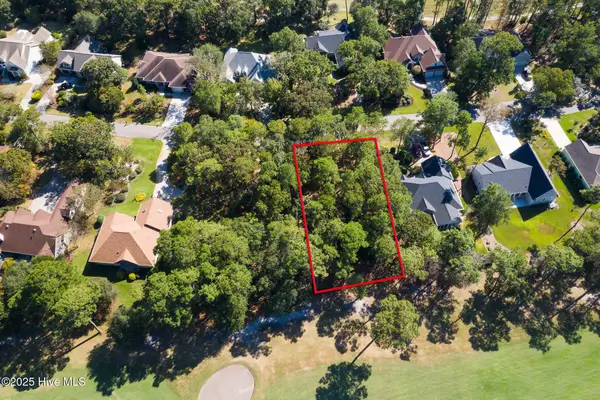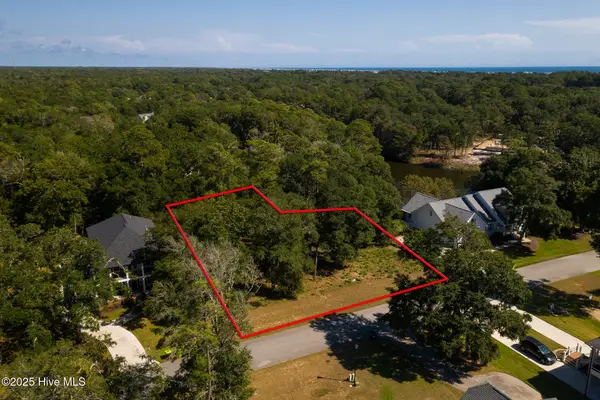2769 SW Craven St., Supply, NC 28462
Local realty services provided by:Better Homes and Gardens Real Estate Elliott Coastal Living
2769 SW Craven St.,Supply, NC 28462
$509,900
- 2 Beds
- 2 Baths
- 1,845 sq. ft.
- Single family
- Active
Listed by:
Office:century 21 barefoot realty
MLS#:2520402
Source:SC_CCAR
Price summary
- Price:$509,900
- Price per sq. ft.:$276.37
- Monthly HOA dues:$100
About this home
Own your private Mediterranean Villa Courtyard Retreat and Separate Guest House!! Welcome to your unique private oasis — a stunning Spanish-style Villa tucked away in tranquility, yet designed for entertaining and modern living. This courtyard masterpiece blends timeless Mediterranean charm with practical versatility. Enter through a serene, gated courtyard that serves as the heart of the home. You'll be immediately drawn to the artisan patio, complete with a real wood-fired pizza oven, perfect for al fresco dining under the stars. The main residence features two spacious bedrooms and two full bathrooms, including a luxurious primary suite. A flex room off the primary suite offers endless possibilities: transform it into a nursery, playroom, home gym, or a creative art studio. The detached guest casita (ideal as a mother-in-law cottage) offers ultimate privacy with its own entrance, full kitchen, and full bathroom, making it also perfect for visitors, extended stays, or remote work. Another separate structure overlooks the courtyard, ideal for a home office, art space, or extra storage. And that's not all - The oversized garage, which can easily store boats and motorhomes, has built-in shelves to ensure space for your tools, hobbies, or weekend projects. Surrounded by lush landscaping and soothing architecture, this home is a rare blend of serenity and functionality — a true peaceful retreat with room for life, work, and celebration. Come experience the warmth and character of Mediterranean Villa living. This one-of-a-kind courtyard home invites you to slow down and savor the moment. Just a 5-minute drive to beautiful Holden Beach and the Intracoastal Waterway's public boat ramp—perfect for beachgoers and boating enthusiasts alike. If you are looking for a truly unique property, look no further! This property is a must-see in person. Photos and videos simply don't do its beauty justice.
Contact an agent
Home facts
- Year built:1999
- Listing ID #:2520402
- Added:39 day(s) ago
- Updated:September 05, 2025 at 01:54 PM
Rooms and interior
- Bedrooms:2
- Total bathrooms:2
- Full bathrooms:2
- Living area:1,845 sq. ft.
Structure and exterior
- Year built:1999
- Building area:1,845 sq. ft.
- Lot area:0.51 Acres
Schools
- High school:West Brunswick High School
- Middle school:Cedar Grove Middle School
- Elementary school:Virginia Williamson Elementary School
Finances and disclosures
- Price:$509,900
- Price per sq. ft.:$276.37
New listings near 2769 SW Craven St.
- New
 $75,000Active0.46 Acres
$75,000Active0.46 Acres151 Dogwood Trail Sw, Supply, NC 28462
MLS# 100533362Listed by: COASTAL CAROLINA REALTY LLC - New
 $90,000Active0.34 Acres
$90,000Active0.34 Acres1834 Russell Hewett Road Sw, Supply, NC 28462
MLS# 100533343Listed by: INTRACOASTAL REALTY - New
 $319,665Active3 beds 2 baths1,721 sq. ft.
$319,665Active3 beds 2 baths1,721 sq. ft.1153 Garland Lake Cir Sw, Supply, NC 28462
MLS# 100533302Listed by: DREAM FINDERS REALTY LLC - New
 $69,000Active0.42 Acres
$69,000Active0.42 Acres410 Lockwood Lane Sw, Supply, NC 28462
MLS# 100533246Listed by: OLLIE RAJA REALTY LLC - New
 $89,000Active0.45 Acres
$89,000Active0.45 Acres1884 Russell Hewett Road Sw, Supply, NC 28462
MLS# 100533242Listed by: OLLIE RAJA REALTY LLC - New
 $79,900Active0.49 Acres
$79,900Active0.49 Acres2090 Oyster Harbour Parkway Sw, Supply, NC 28462
MLS# 100533200Listed by: COLDWELL BANKER SEA COAST ADVANTAGE - New
 $363,230Active4 beds 3 baths2,267 sq. ft.
$363,230Active4 beds 3 baths2,267 sq. ft.3087 Cape Point Ln Sw Lane Sw, Supply, NC 28462
MLS# 100533204Listed by: DREAM FINDERS REALTY LLC - New
 $224,490Active3 beds 2 baths1,155 sq. ft.
$224,490Active3 beds 2 baths1,155 sq. ft.1032 Maple View Road Sw, Supply, NC 28462
MLS# 100533196Listed by: WJH BROKERAGE NC LLC - New
 $249,490Active4 beds 3 baths1,765 sq. ft.
$249,490Active4 beds 3 baths1,765 sq. ft.1028 Maple View Road Sw, Supply, NC 28462
MLS# 100533194Listed by: WJH BROKERAGE NC LLC - New
 $340,185Active3 beds 2 baths1,842 sq. ft.
$340,185Active3 beds 2 baths1,842 sq. ft.3079 Cape Point Ln Sw Sw, Supply, NC 28462
MLS# 100533189Listed by: DREAM FINDERS REALTY LLC
