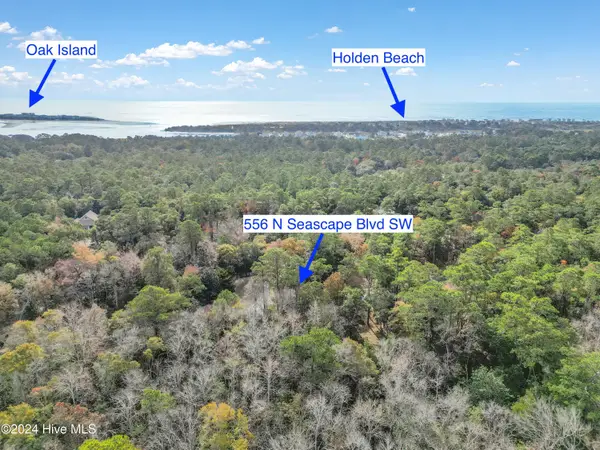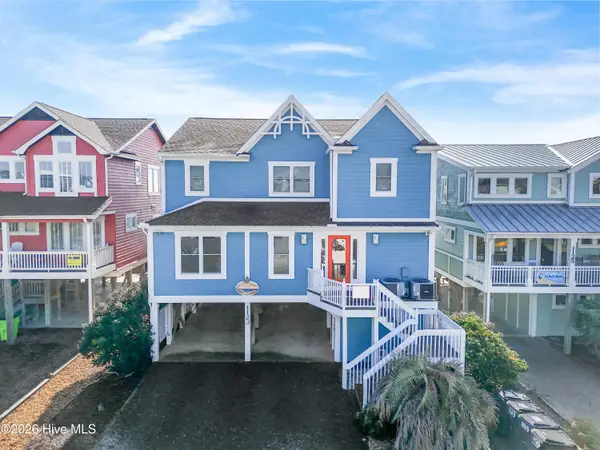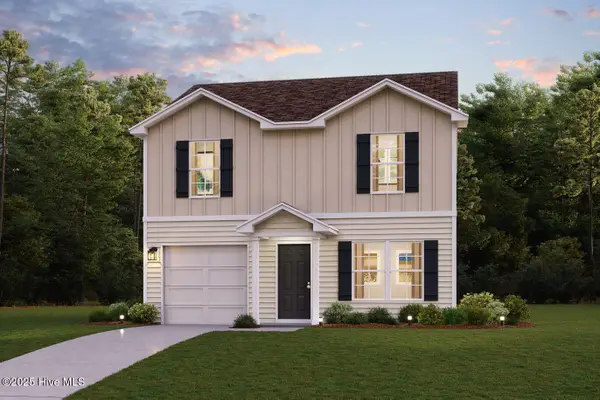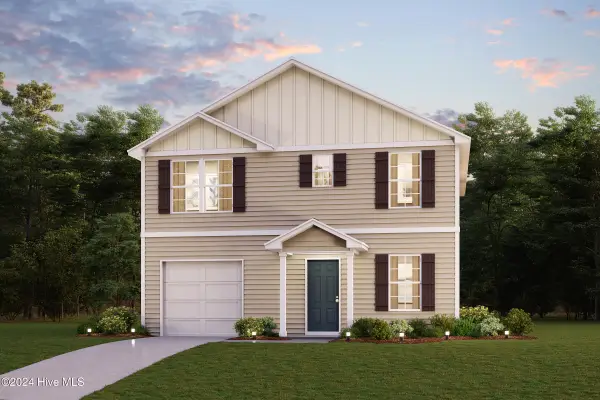2900 Tideland Street Sw, Supply, NC 28462
Local realty services provided by:Better Homes and Gardens Real Estate Elliott Coastal Living
2900 Tideland Street Sw,Supply, NC 28462
$145,000
- 2 Beds
- 2 Baths
- 1,064 sq. ft.
- Mobile / Manufactured
- Pending
Listed by: lesley h williams
Office: re/max at the beach / holden beach
MLS#:100543182
Source:NC_CCAR
Price summary
- Price:$145,000
- Price per sq. ft.:$136.28
About this home
You must see this clean, well maintained furnished mobile home. It was bought new in 1991 and one family has used it since. The lot has mature trees in between two paved roads. The split floor plan gives the master privacy and the guest room its own wing. There is also a third room used as a TV room or would be a great office or gaming room. The open living area/kitchen is spacious and has storage in the dining nook. You have a large 30x12 uncovered deck on one side of the house and a screened in 15x9.5 area on the other. There are two wells on the property for consumable and irrigation purposes. You may also hook up to county water if preferred. The exterior HVAC was replaced in 2023 and the septic drain lines were also replaced in 2024. There is a storage shed on the premises and property is close to the causeway of Holden Beach. Property is getting the spa treatment and will be ready for showings on Friday December 5. Professional photos coming too.
Contact an agent
Home facts
- Year built:91
- Listing ID #:100543182
- Added:45 day(s) ago
- Updated:January 11, 2026 at 09:03 AM
Rooms and interior
- Bedrooms:2
- Total bathrooms:2
- Full bathrooms:2
- Living area:1,064 sq. ft.
Heating and cooling
- Cooling:Central Air
- Heating:Electric, Heat Pump, Heating
Structure and exterior
- Year built:91
- Building area:1,064 sq. ft.
- Lot area:0.17 Acres
Schools
- High school:West Brunswick
- Middle school:Cedar Grove
- Elementary school:Virginia Williamson
Utilities
- Water:Water Tap Available
Finances and disclosures
- Price:$145,000
- Price per sq. ft.:$136.28
New listings near 2900 Tideland Street Sw
- New
 $250,000Active3 beds 2 baths1,268 sq. ft.
$250,000Active3 beds 2 baths1,268 sq. ft.2522 Gator Lane Sw, Supply, NC 28462
MLS# 100548489Listed by: COLDWELL BANKER SEA COAST ADVANTAGE - New
 $500,000Active2 beds 2 baths1,845 sq. ft.
$500,000Active2 beds 2 baths1,845 sq. ft.2769 Craven Street Sw, Supply, NC 28462
MLS# 100548426Listed by: COLDWELL BANKER SEA COAST ADVANTAGE - New
 $47,000Active0.45 Acres
$47,000Active0.45 Acres556 N Seascape Boulevard Sw, Supply, NC 28462
MLS# 100548442Listed by: PROACTIVE REAL ESTATE - New
 $2,750,000Active7 beds 6 baths3,606 sq. ft.
$2,750,000Active7 beds 6 baths3,606 sq. ft.1123 Ocean Boulevard W, Holden Beach, NC 28462
MLS# 100548422Listed by: COASTAL DEVELOPMENT & REALTY - New
 $175,900Active3 beds 2 baths1,064 sq. ft.
$175,900Active3 beds 2 baths1,064 sq. ft.2188 Fay Circle Sw, Supply, NC 28462
MLS# 100548374Listed by: PROACTIVE REAL ESTATE - New
 $75,000Active0.46 Acres
$75,000Active0.46 Acres595 Maritime Way Sw, Supply, NC 28462
MLS# 100548259Listed by: PROACTIVE REAL ESTATE - New
 $231,990Active3 beds 3 baths1,404 sq. ft.
$231,990Active3 beds 3 baths1,404 sq. ft.338 Bragg Road Sw, Supply, NC 28462
MLS# 100548039Listed by: WJH BROKERAGE NC LLC - New
 $256,990Active4 beds 3 baths1,765 sq. ft.
$256,990Active4 beds 3 baths1,765 sq. ft.334 Bragg Road Sw, Supply, NC 28462
MLS# 100548045Listed by: WJH BROKERAGE NC LLC - New
 $48,900Active0.2 Acres
$48,900Active0.2 Acres3197 Marsh View Drive Sw, Supply, NC 28462
MLS# 100548101Listed by: PROACTIVE REAL ESTATE - New
 $1,375,000Active3 beds 3 baths2,100 sq. ft.
$1,375,000Active3 beds 3 baths2,100 sq. ft.176 Greensboro Street, Holden Beach, NC 28462
MLS# 100547870Listed by: PROACTIVE REAL ESTATE
