2978 Golf Lake Drive Sw, Supply, NC 28462
Local realty services provided by:Better Homes and Gardens Real Estate Elliott Coastal Living
2978 Golf Lake Drive Sw,Supply, NC 28462
$665,000
- 3 Beds
- 2 Baths
- 2,246 sq. ft.
- Single family
- Active
Listed by: patrick a alderson
Office: flat fee realty and management llc.
MLS#:100542408
Source:NC_CCAR
Price summary
- Price:$665,000
- Price per sq. ft.:$296.08
About this home
New Construction Modern Farmhouse on one of the best lots in Lockwood Folly. Upon entry you are drawn to a wall of windows overlooking a peaceful pond and sweeping views of the golf course. Enjoy nature, sunset views, and golfers passing in the distance from almost every room inside or from the large covered rear porch. The open living area features vaulted ceilings in the LR with a fireplace surrounded by built in cabinets and shelves. The kitchen has tons of gorgeous cabinets with a large center island with sink overlooking the great views in the rear of the house. Master retreat in the rear offers water and golf views from both sides. Owners ensuite has a tiled shower, separate tub and walk in closet with customer wood shelving. Two additional BR's in the front share a second full bath. Bonus room over garage offer great flex space for hobbies or guests. You will love the laid back feel and amenities within the gates of Lockwood Folly. All just minutes from having your toes in the sand at Holden Beach. Estimated to be complete in January 2026.
Contact an agent
Home facts
- Year built:2025
- Listing ID #:100542408
- Added:95 day(s) ago
- Updated:February 25, 2026 at 11:30 AM
Rooms and interior
- Bedrooms:3
- Total bathrooms:2
- Full bathrooms:2
- Living area:2,246 sq. ft.
Heating and cooling
- Cooling:Central Air
- Heating:Electric, Heat Pump, Heating
Structure and exterior
- Roof:Architectural Shingle, Metal
- Year built:2025
- Building area:2,246 sq. ft.
- Lot area:0.35 Acres
Schools
- High school:West Brunswick
- Middle school:Cedar Grove
- Elementary school:Virginia Williamson
Utilities
- Water:Water Connected
Finances and disclosures
- Price:$665,000
- Price per sq. ft.:$296.08
New listings near 2978 Golf Lake Drive Sw
- New
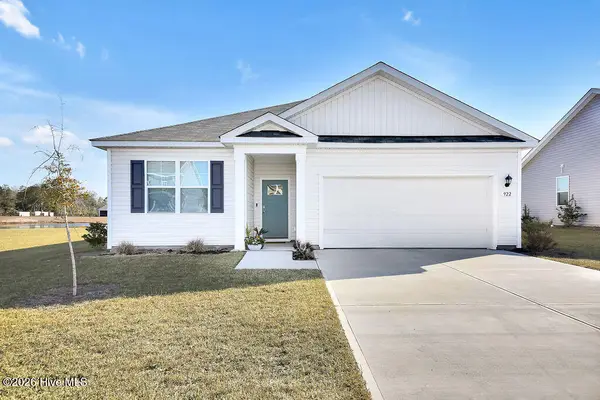 $299,000Active3 beds 2 baths1,618 sq. ft.
$299,000Active3 beds 2 baths1,618 sq. ft.922 Shipley Way Sw, Supply, NC 28462
MLS# 100556486Listed by: SOUTHPORT REALTY, INC. - New
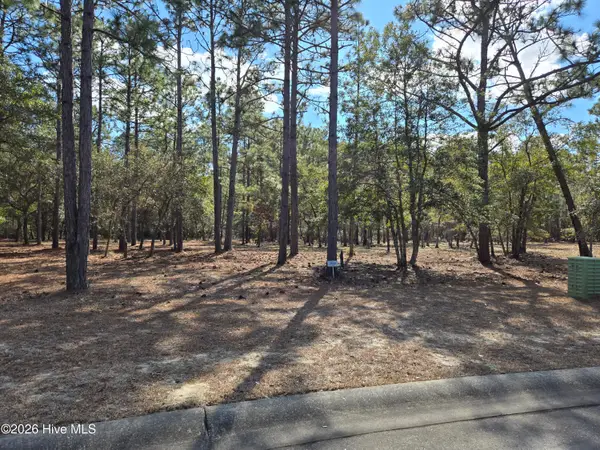 $59,950Active0.49 Acres
$59,950Active0.49 Acres3597 Concordia Avenue Sw, Supply, NC 28462
MLS# 100556476Listed by: CAROLINA PLANTATIONS RE-LELAND - New
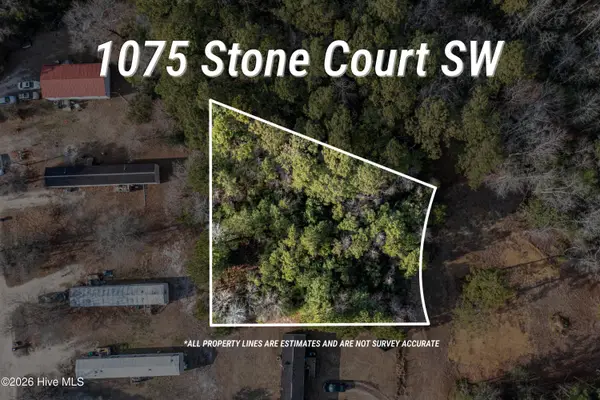 $25,000Active0.24 Acres
$25,000Active0.24 Acres1075 Stone Court, Supply, NC 28462
MLS# 100556424Listed by: EXP REALTY - New
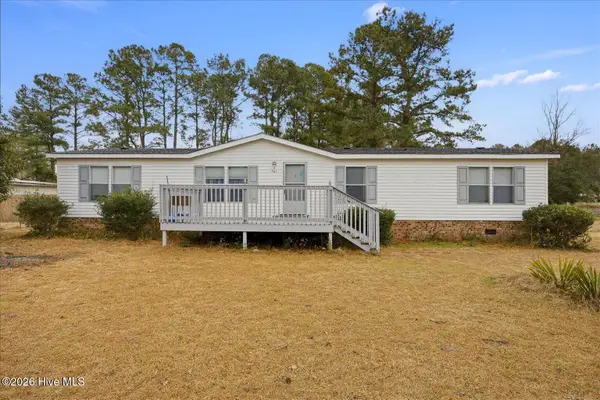 $235,000Active4 beds 2 baths1,560 sq. ft.
$235,000Active4 beds 2 baths1,560 sq. ft.561 Edgarwood Way Sw, Supply, NC 28462
MLS# 100556219Listed by: NAVIGATE REALTY - New
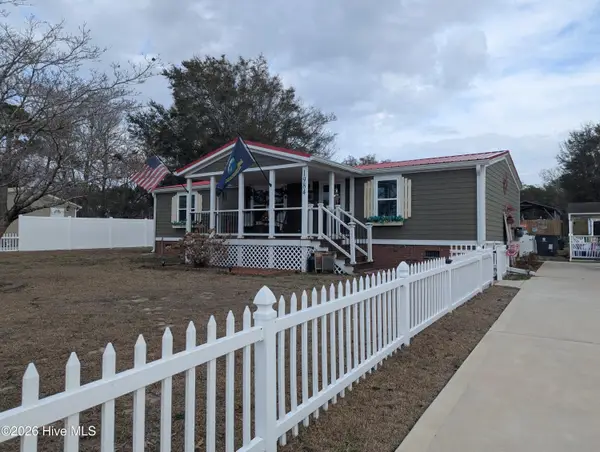 $270,000Active3 beds 2 baths1,104 sq. ft.
$270,000Active3 beds 2 baths1,104 sq. ft.1984 River Street Sw, Supply, NC 28462
MLS# 100556092Listed by: COLDWELL BANKER SEA COAST ADVANTAGE - New
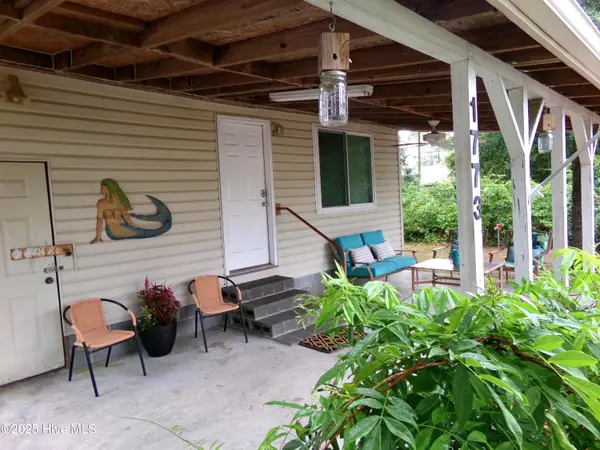 $199,900Active3 beds 3 baths1,420 sq. ft.
$199,900Active3 beds 3 baths1,420 sq. ft.1773 Stanbury Road Sw, Supply, NC 28462
MLS# 100556087Listed by: EXP REALTY - New
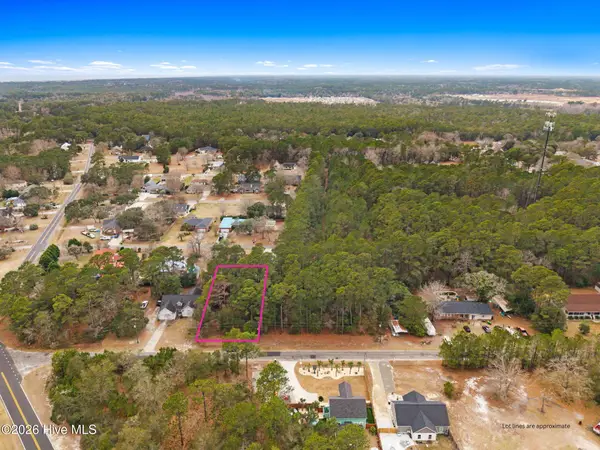 $47,000Active0.26 Acres
$47,000Active0.26 Acres2840 Paul Andrew Street, Varnamtown, NC 28462
MLS# 100556073Listed by: SALT AIR REALTY LLC - New
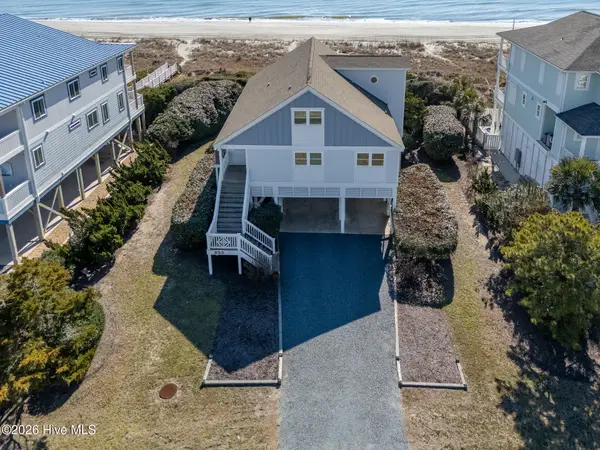 $2,200,000Active4 beds 4 baths2,521 sq. ft.
$2,200,000Active4 beds 4 baths2,521 sq. ft.855 Ocean Boulevard W, Holden Beach, NC 28462
MLS# 100556011Listed by: HOBBS REALTY, INC. - New
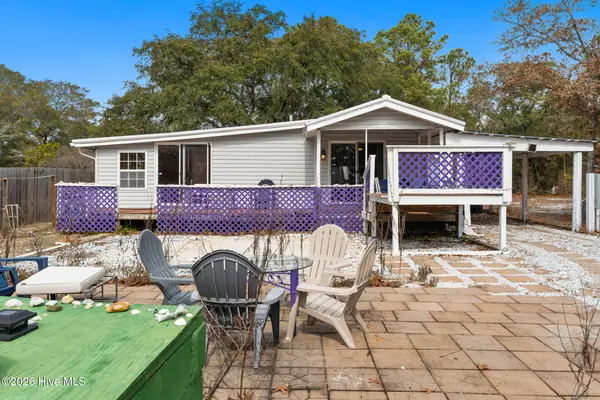 $298,000Active3 beds 1 baths1,088 sq. ft.
$298,000Active3 beds 1 baths1,088 sq. ft.2735 Armada Street Sw, Supply, NC 28462
MLS# 100555988Listed by: BERKSHIRE HATHAWAY HOMESERVICES CAROLINA PREMIER PROPERTIES 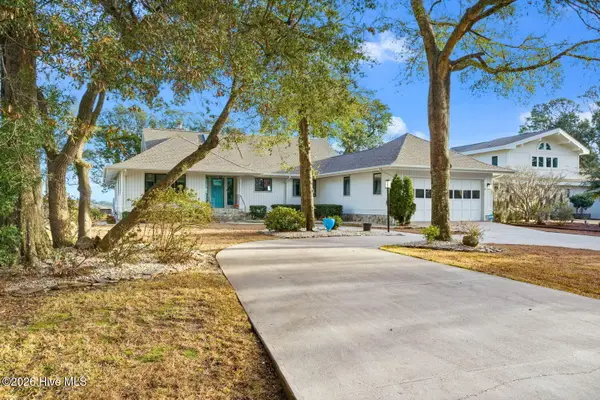 $985,000Pending3 beds 3 baths2,751 sq. ft.
$985,000Pending3 beds 3 baths2,751 sq. ft.3347 Channelside Drive Sw, Supply, NC 28462
MLS# 100555679Listed by: PROACTIVE REAL ESTATE

