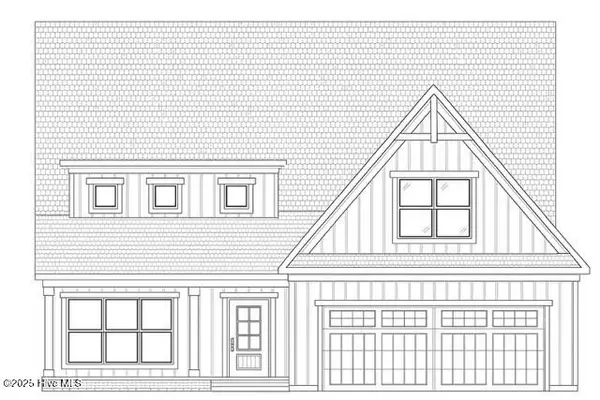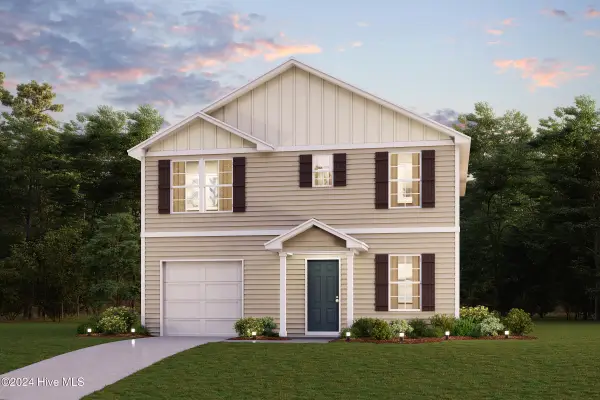3091 Cape Point Lane Sw, Supply, NC 28462
Local realty services provided by:Better Homes and Gardens Real Estate Elliott Coastal Living
3091 Cape Point Lane Sw,Supply, NC 28462
$365,990
- 5 Beds
- 3 Baths
- 2,433 sq. ft.
- Single family
- Pending
Listed by: tom mcnamara
Office: dream finders realty llc.
MLS#:100532878
Source:NC_CCAR
Price summary
- Price:$365,990
- Price per sq. ft.:$150.43
About this home
Welcome to Riverlake - Comfortable, Affordable Coastal Living
Riverlake is a thoughtfully designed new home community now selling in Supply, North Carolina, created with comfort, simplicity, and affordability in mind. Just minutes from Holden Beach, Riverlake offers a quiet, scenic lifestyle for those looking to slow down and enjoy what matters most. With spacious homesites, low-maintenance home designs, and beautiful natural surroundings, this welcoming neighborhood is perfect for retirees and those looking to downsize without sacrificing quality. Whether you're enjoying a peaceful walk or connecting with neighbors, Riverlake offers the ideal setting to live well—for less
The Prelude floor plan is a spacious and well-designed home spanning 2,433 square feet across two levels, offering four bedrooms, with one shown as a study, two full and one half baths, and a variety of functional spaces. This layout features separate study areas, perfect for working from home or focused activities, along with a versatile loft on the second floor that can serve as a playroom or media center. The home also includes a convenient 2-car garage, providing ample storage. With its blend of private retreats and open living areas, the Prelude is ideal for those who need both space and versatility in their home.
*photos are not of actual home. Home is under construction, photos are a representation. Home Estimated to be complete at the End of 2025.
Contact an agent
Home facts
- Year built:2025
- Listing ID #:100532878
- Added:48 day(s) ago
- Updated:November 14, 2025 at 08:56 AM
Rooms and interior
- Bedrooms:5
- Total bathrooms:3
- Full bathrooms:3
- Living area:2,433 sq. ft.
Heating and cooling
- Cooling:Central Air
- Heating:Electric, Heat Pump, Heating
Structure and exterior
- Roof:Shingle
- Year built:2025
- Building area:2,433 sq. ft.
- Lot area:0.17 Acres
Schools
- High school:West Brunswick
- Middle school:Cedar Grove
- Elementary school:Supply
Finances and disclosures
- Price:$365,990
- Price per sq. ft.:$150.43
New listings near 3091 Cape Point Lane Sw
- New
 $850,000Active0.61 Acres
$850,000Active0.61 Acres3317 Holden Beach Road Sw, Supply, NC 28462
MLS# 100540746Listed by: HOBBS REALTY, INC. - New
 $1,549,000Active5 beds 4 baths1,981 sq. ft.
$1,549,000Active5 beds 4 baths1,981 sq. ft.599 Ocean Boulevard W, Holden Beach, NC 28462
MLS# 100540737Listed by: PROACTIVE REAL ESTATE - New
 $879,060Active3 beds 4 baths2,990 sq. ft.
$879,060Active3 beds 4 baths2,990 sq. ft.3363 Portside Drive Sw, Supply, NC 28462
MLS# 100540684Listed by: COLDWELL BANKER SEA COAST ADVANTAGE - New
 $873,000Active4 beds 2 baths1,638 sq. ft.
$873,000Active4 beds 2 baths1,638 sq. ft.552 Ocean Boulevard W, Holden Beach, NC 28462
MLS# 100540487Listed by: PROACTIVE REAL ESTATE  $245,490Pending4 beds 3 baths1,765 sq. ft.
$245,490Pending4 beds 3 baths1,765 sq. ft.343 Bragg Ridge Sw, Supply, NC 28462
MLS# 100540499Listed by: WJH BROKERAGE NC LLC- New
 $267,490Active4 beds 3 baths1,774 sq. ft.
$267,490Active4 beds 3 baths1,774 sq. ft.347 Bragg Road Sw, Supply, NC 28462
MLS# 100540506Listed by: WJH BROKERAGE NC LLC - New
 $649,900Active3 beds 2 baths2,182 sq. ft.
$649,900Active3 beds 2 baths2,182 sq. ft.1871 Redfish Run Sw, Supply, NC 28462
MLS# 100540386Listed by: MARTHA LEE REALTY CO LLC - OIB - New
 $270,000Active3 beds 2 baths1,974 sq. ft.
$270,000Active3 beds 2 baths1,974 sq. ft.2003 Trout Avenue Sw, Supply, NC 28462
MLS# 100540326Listed by: COLLECTIVE REALTY LLC - New
 $215,000Active3 beds 2 baths1,568 sq. ft.
$215,000Active3 beds 2 baths1,568 sq. ft.2001 Sarah Field Court Sw, Supply, NC 28462
MLS# 100540221Listed by: LISTWITHFREEDOM.COM - New
 $479,900Active4 beds 4 baths2,688 sq. ft.
$479,900Active4 beds 4 baths2,688 sq. ft.3498 Windy Point Road Sw, Supply, NC 28462
MLS# 100540046Listed by: REALTY ONE GROUP RESULTS
